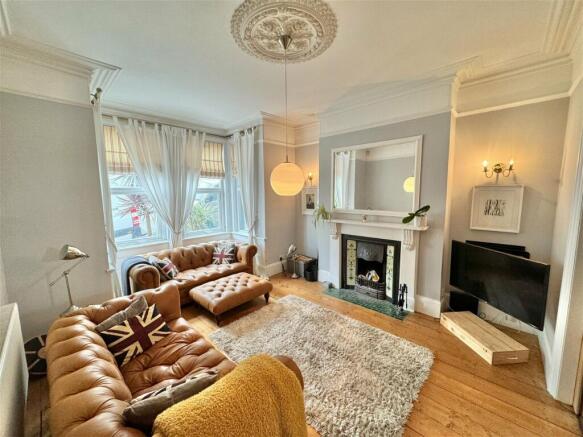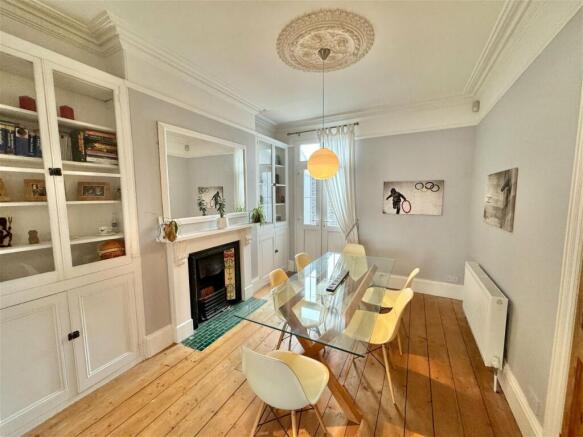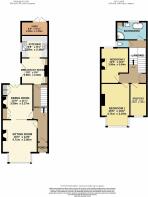
Wembury Park Road, Peverell, Plymouth

- PROPERTY TYPE
Terraced
- BEDROOMS
3
- BATHROOMS
1
- SIZE
Ask agent
- TENUREDescribes how you own a property. There are different types of tenure - freehold, leasehold, and commonhold.Read more about tenure in our glossary page.
Freehold
Key features
- CHARACTER FAMILY HOME
- MANY ORIGINAL FEATURES
- SITTING ROOM & DINING ROOM
- BREAKFAST ROOM & KITCHEN
- THREE BEDROOMS
- BATHROOM & CLOAKROOM
- COURTYARD GARDEN
- WORKSHOP
- PVCu D/G & GCH
- VIEWING HIGHLY RECOMMENDED
Description
Lawson are delighted to market this beautifully appointed, character terraced family home, retaining many of its original features benefitting from a well-maintained accommodation arranged over two floors comprising, original wooden front door leading to an entrance vestibule. The entrance vestibule has mosaic tiled floor, half height striped wooden panelling with decorative inset tiles and striped door into the main hallway. The main hallway has painted stairs to the first floor landing with a polished and carved newel post, handrail and spindles, ample under stairs storage.
A doorway leads into the sitting room with a large box bay window to the front elevation, ceiling rose, moulded ceiling, picture rail and a feature fire place with wooden surround, mantle and cast iron insert with decorative tiles and tiled hearth, striped wooden flooring and double sliding doors lead into the dining room. The dining room has French doors leading to the rear garden, moulded ceiling with ceiling rose, picture rail and large fitted recess cupboards with glazed doors, a further period fireplace with wooden surround and mantle, insert cast iron hearth with decorative tiles and striped wooden flooring.
The breakfast room has French doors leading to the courtyard garden, a large exposed fireplace, fitted recess storage cupboards with striped doors and drawers and then an opening through into the kitchen. The kitchen is fitted with a matching range base and eye level storage cupboards with post formed and roll top worksurfaces, an integral electric cooker, five burner hob, filter canopy, fridge, freezer, dishwasher, plumbing for a washing machine, one and a half bowl ceramic sink unit, vaulted ceiling with spotlights, Velux window and a window to the side elevation.
From the main hallway, stairs ascend to the first floor landing with a window to the rear elevation, large built in storage cupboard, loft access (the loft space has three Velux windows installed) and a doorway to the bathroom. The bathroom is fitted with a matching white 3 piece suite comprising, a roll top bath with a telephone style mixer tap, pedestal wash hand basin, walk in shower cubicle with drencher head, window to the rear elevation, half height tiling and a wall mounted Ideal Logic combination boiler, chrome towel rail and a fitted cupboard. The cloakroom has a low level WC and a window to the side elevation.
A doorway leads to bedroom one which is a double room with a bay window to the front elevation, moulded ceiling and picture rail. Bedroom two is a further double room with a window to the rear, picture rail, feature fireplace with a cast iron insert with decorative tiles and a painted slate surround and mantle. Bedroom three is a large single room with a window to the front and a moulded ceiling.
Externally, the front garden is gravelled for ease of maintenance with a range of mature shrubs. The rear courtyard garden is flagged and fully fence enclosed with a large secure workshop that includes power and light.
UTILITIES
Mains water, gas, electricity and mains drainage, mobile coverage likely, broadband connection are ADSL, FTTC, FTTP.
OUTGOINGS PLYMOUTH
We understand the property is in band 'C' for council tax purposes and the amount payable for the year 2024/2025 is £1,968.77 (by internet enquiry with Plymouth City Council). These details are subject to change.
PEVERELL
Two of the main roads are named Peverell Park Road and Weston Park Road. The area now consists mostly of Edwardian terraced houses. Peverell borders Central Park, often known as "the green lung" of Plymouth which is a very popular recreational area for, and is home to Plymouth Life Centre and Plymouth Argyle’s Home Park football stadium. Primary schooling is provided by Montpelier and Hyde Park Primary School (whilst the Hyde Park area offers a popular shopping parade). Mutley Plain and Plymouth Station are considered to be within walking distance, by most. The Hyde Park Pub, on the periphery of Peverell, is a popular gastro/local pub. Peverell is seen by residents as a safe solid and central area with a good quality housing stock and few social problems. The terms on which the land was sold for development at the turn of the twentieth century stipulated that no licensed premises (pubs), should be built on the land, as the seller was a strict abstainer. This has resulted in the district having a residential atmosphere.
BUYERS INFORMATION
Due to the Money Laundering Regulations 2019, we are required to confirm the identity of all our prospective buyers. We therefore charge buyers an AML and administration fee of £60 including VAT for the transaction (not per person). Please note we are unable to issue a memorandum of sale until the checks are complete.
Brochures
Brochure 1Full Details- COUNCIL TAXA payment made to your local authority in order to pay for local services like schools, libraries, and refuse collection. The amount you pay depends on the value of the property.Read more about council Tax in our glossary page.
- Band: C
- PARKINGDetails of how and where vehicles can be parked, and any associated costs.Read more about parking in our glossary page.
- Ask agent
- GARDENA property has access to an outdoor space, which could be private or shared.
- Yes
- ACCESSIBILITYHow a property has been adapted to meet the needs of vulnerable or disabled individuals.Read more about accessibility in our glossary page.
- Ask agent
Wembury Park Road, Peverell, Plymouth
Add an important place to see how long it'd take to get there from our property listings.
__mins driving to your place
Get an instant, personalised result:
- Show sellers you’re serious
- Secure viewings faster with agents
- No impact on your credit score
Your mortgage
Notes
Staying secure when looking for property
Ensure you're up to date with our latest advice on how to avoid fraud or scams when looking for property online.
Visit our security centre to find out moreDisclaimer - Property reference S995788. The information displayed about this property comprises a property advertisement. Rightmove.co.uk makes no warranty as to the accuracy or completeness of the advertisement or any linked or associated information, and Rightmove has no control over the content. This property advertisement does not constitute property particulars. The information is provided and maintained by Lawson Estate Agents, Plymouth. Please contact the selling agent or developer directly to obtain any information which may be available under the terms of The Energy Performance of Buildings (Certificates and Inspections) (England and Wales) Regulations 2007 or the Home Report if in relation to a residential property in Scotland.
*This is the average speed from the provider with the fastest broadband package available at this postcode. The average speed displayed is based on the download speeds of at least 50% of customers at peak time (8pm to 10pm). Fibre/cable services at the postcode are subject to availability and may differ between properties within a postcode. Speeds can be affected by a range of technical and environmental factors. The speed at the property may be lower than that listed above. You can check the estimated speed and confirm availability to a property prior to purchasing on the broadband provider's website. Providers may increase charges. The information is provided and maintained by Decision Technologies Limited. **This is indicative only and based on a 2-person household with multiple devices and simultaneous usage. Broadband performance is affected by multiple factors including number of occupants and devices, simultaneous usage, router range etc. For more information speak to your broadband provider.
Map data ©OpenStreetMap contributors.








