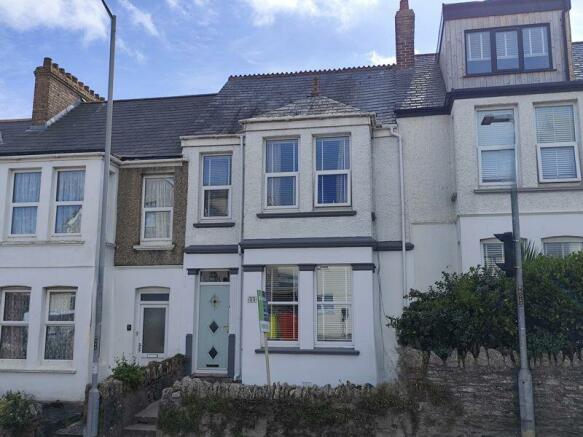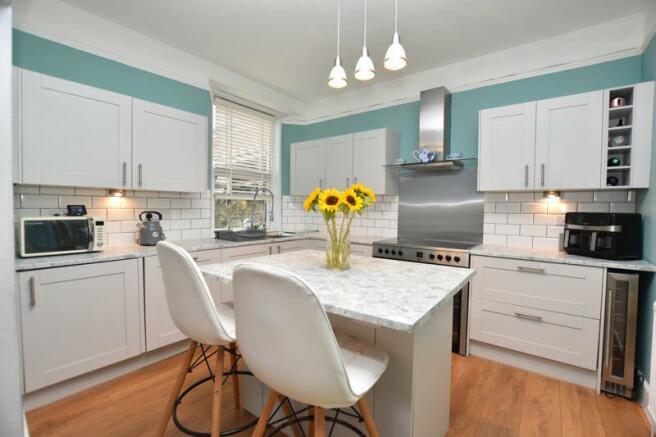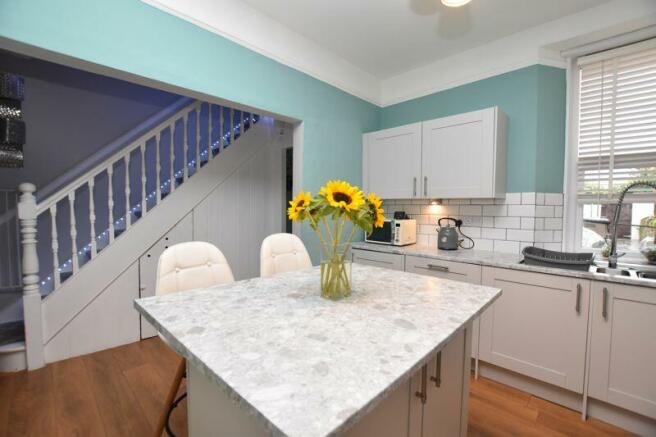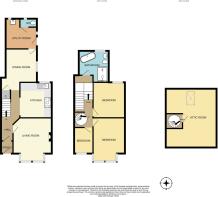3 BEDS + LOFT ROOM - Trenance Road, Central Newquay

- PROPERTY TYPE
Terraced
- BEDROOMS
3
- BATHROOMS
1
- SIZE
Ask agent
- TENUREDescribes how you own a property. There are different types of tenure - freehold, leasehold, and commonhold.Read more about tenure in our glossary page.
Freehold
Key features
- STUNNING COASTAL TOWNHOUSE IN CENTRAL NEWQUAY
- DECEPTIVE THREE STOREY ACCOMMODATION
- THREE BEDROOMS PLUS LARGE LOFT ROOM
- TWO FLEXIBLE RECEPTION ROOMS
- BEAUTIFUL KITCHEN/BREAKFAST ROOM
- PRACTICAL UTILITY ROOM AND GROUND FLOOR WC
- SYMPATHETICALLY REFURBISHED AND IMMACULATELY MAINTAINED
- CLOSE TO THE TOWN, BEACHES, TRENANCE PARK AND SCHOOL
- SPACIOUS PATIO GARDEN WITH SEA VIEWS
- OFF STREET PARKING FOR TWO
Description
Discover the perfect blend of coastal living and period charm at 11 Trenance Road, a stunning property nestled in the heart of Newquay. This home is ideal for buyers seeking a vibrant coastal lifestyle, with the bustling town centre and the picturesque Newquay Bay just a short stroll away. Imagine having a different beach on your doorstep for every day of the week!
Lovingly maintained and extensively updated over three decades by the current owners, this home has been their “perfect family home” and is now on the market as they look to downsize. The journey begins at the smart composite front door, leading into a charming vestibule and then a larger hallway adorned with wood effect flooring and period-profile stairs.
The front aspect living room exudes elegance and comfort, featuring tasteful décor, a cosy log burner, and a large box bay window that fills the space with natural light. The beautifully refitted kitchen boasts light grey shaker units, a sociable island/breakfast bar, a range oven with overhead extractor, dishwasher, and under-counter fridge. Beyond the kitchen, a flexible second reception room serves as a lovely formal dining area or can be adapted for various uses, leading to a spacious utility room and a practical WC suite.
The first-floor split-level landing, a period highlight, includes a spiral staircase to the second floor. The first-floor hosts three bedrooms, the largest mirroring the living room’s box bay window, and the second bedroom featuring an original cast iron fireplace. The family bathroom is a spacious relaxation haven with a roll-top bath, large double shower, and beautiful fittings.
The second floor reveals a large loft room with exposed beams, sloping ceilings with a Velux window, and ample storage space. The home effortlessly blends period charm with modern comforts, including gas-fired central heating and UPVC double glazing throughout.
Outside, the larger-than-average garden is designed in a low-maintenance patio style. With distant sea views over the bay and perfect for sunbathing, alfresco dining, or simply unwinding with a cold drink, the garden is also safe and enclosed for children to play. A rear gate leads to a hard standing area providing off-street parking for two cars. Such a combination of garden space and parking is a rare find in central Newquay.
Whether you seek a cherished home, a weekend retreat, or a lucrative investment, 11 Trenance Road offers it all. Embrace the coastal lifestyle and make this beautiful period home your own.
FIND ME USING WHAT3WORDS: undercuts.spooked.quilting
ADDITIONAL INFO:
Utilities: All Mains Services
Broadband: Available. For Type and Speed please refer to Openreach website
Mobile phone: Good. For best network coverage please refer to Ofcom checker
Parking: Off Street Parking x 2
Heating and hot water: Gas Central Heating for both
Accessibility: Sloped approached, with level plot
Mining: Standard searches include a Mining Search.
Vestibule
3' 6'' x 3' 3'' (1.07m x 0.99m)
Hall
16' 9'' x 5' 10'' (5.10m x 1.78m) Maximum Measurements Inc Stairs
Lounge
14' 2'' x 12' 2'' (4.31m x 3.71m) into box bay
Kitchen/Breakfast Room
11' 2'' x 9' 11'' (3.40m x 3.02m)
Dining Room
13' 0'' x 8' 0'' (3.96m x 2.44m)
Utility room
9' 8'' x 9' 4'' (2.94m x 2.84m)
WC
4' 2'' x 2' 6'' (1.27m x 0.76m)
First Floor
Bath/Shower Room
9' 11'' x 8' 11'' (3.02m x 2.72m)
Bedroom 1
14' 5'' x 10' 0'' (4.39m x 3.05m) Maximum Measurements into Bay
Bedroom 2
10' 10'' x 10' 1'' (3.30m x 3.07m)
Bedroom 3
8' 2'' x 6' 0'' (2.49m x 1.83m)
Loft Room
18' 4'' x 16' 5'' (5.58m x 5.00m) Maximum Measurements - Sloping Velux
Brochures
Property BrochureFull Details- COUNCIL TAXA payment made to your local authority in order to pay for local services like schools, libraries, and refuse collection. The amount you pay depends on the value of the property.Read more about council Tax in our glossary page.
- Band: C
- PARKINGDetails of how and where vehicles can be parked, and any associated costs.Read more about parking in our glossary page.
- Yes
- GARDENA property has access to an outdoor space, which could be private or shared.
- Yes
- ACCESSIBILITYHow a property has been adapted to meet the needs of vulnerable or disabled individuals.Read more about accessibility in our glossary page.
- Ask agent
3 BEDS + LOFT ROOM - Trenance Road, Central Newquay
Add your favourite places to see how long it takes you to get there.
__mins driving to your place
Your mortgage
Notes
Staying secure when looking for property
Ensure you're up to date with our latest advice on how to avoid fraud or scams when looking for property online.
Visit our security centre to find out moreDisclaimer - Property reference 11699330. The information displayed about this property comprises a property advertisement. Rightmove.co.uk makes no warranty as to the accuracy or completeness of the advertisement or any linked or associated information, and Rightmove has no control over the content. This property advertisement does not constitute property particulars. The information is provided and maintained by Newquay Property Centre, Newquay. Please contact the selling agent or developer directly to obtain any information which may be available under the terms of The Energy Performance of Buildings (Certificates and Inspections) (England and Wales) Regulations 2007 or the Home Report if in relation to a residential property in Scotland.
*This is the average speed from the provider with the fastest broadband package available at this postcode. The average speed displayed is based on the download speeds of at least 50% of customers at peak time (8pm to 10pm). Fibre/cable services at the postcode are subject to availability and may differ between properties within a postcode. Speeds can be affected by a range of technical and environmental factors. The speed at the property may be lower than that listed above. You can check the estimated speed and confirm availability to a property prior to purchasing on the broadband provider's website. Providers may increase charges. The information is provided and maintained by Decision Technologies Limited. **This is indicative only and based on a 2-person household with multiple devices and simultaneous usage. Broadband performance is affected by multiple factors including number of occupants and devices, simultaneous usage, router range etc. For more information speak to your broadband provider.
Map data ©OpenStreetMap contributors.





