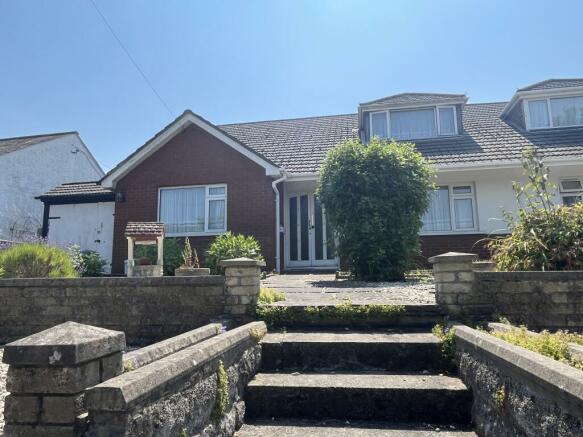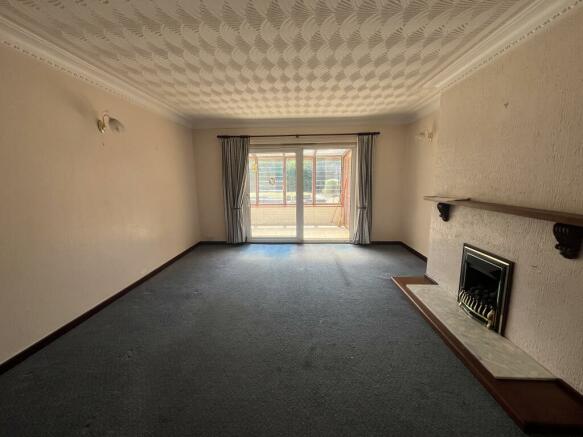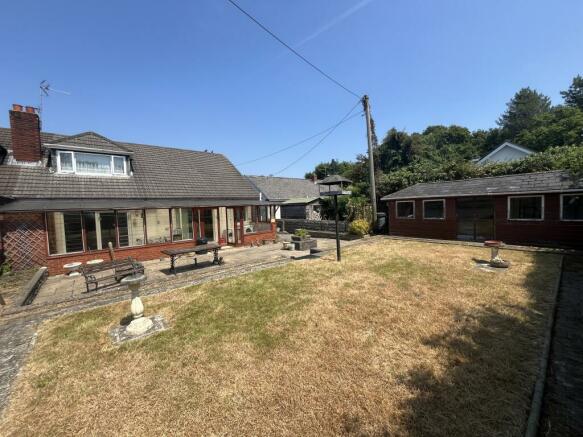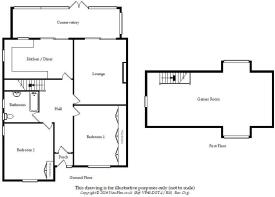Murch Road, Dinas Powys, CF64 4RE

- PROPERTY TYPE
Semi-Detached
- BEDROOMS
2
- BATHROOMS
1
- SIZE
Ask agent
- TENUREDescribes how you own a property. There are different types of tenure - freehold, leasehold, and commonhold.Read more about tenure in our glossary page.
Freehold
Key features
- VERY DECEIVING SEMI DETACHED DORMER BUNGALOW
- LOUNGE and 28' CONSERVATORY
- KITCHEN/ DINING ROOM
- 32' FIRST FLOOR ROOM
- TWO DOUBLE BEDROOMS
- DRIVE AND GARDEN
Description
This is a very deceiving semi detached dormer bungalow built individually as a pair by two brothers who owned one each. Positioned in an unusual setting accessed by what is more of a country lane than a road yet still in striking distance of shops, transport and the facilities that Dinas Powys has to offer.
The bungalow has been very well maintained and whilst some of its fittings may be regarded as "dated" they are "fit for purpose". Whilst in working order and with serviceable kitchen, bathroom and heating, the house is an opportunity for a buyer to undertake a 2024 make over and upgrade.
With rooms off a central hall, the property has a main living room and a huge conservatory, 28', that runs across the back of the house, a kitchen/diner, two ground floor double bedrooms and a bathroom/WC.
Additionally, there is a permanent staircase to a first floor where there is one exceptionally large 32' long living space. This provides huge potential.
The house is set on a good size plot. It is sloped at the front though the rear garden is level.
ACCOMMODATION: (Approximate dimensions)
HALLWAY:
A central hall with rooms to either side and staircase to first floor.
LOUNGE:
16' 9" x 13' 6". A very good size living room which faces the rear garden. Double glazed sliding doors lead out to a conservatory with pleasant vista over the front garden. Door to hallway.
CONSERVATORY:
28' 5" x 8' Huge area running across the rear of the property and overlooking and leading out to the rear garden.
KITCHEN/DINER:
17' 8" x 10' 2". Fantastically well proportioned room with space for dining table. The units themselves are not 2024 and are dated but have stood the test of time well and provide more than adequate wall and floor cupboards providing storage and work space. There is a built in oven and hob, stainless steel sink unit and space for other kitchen appliances. Vinyl floor tiles. Double glazed window to the side and rear and door leads out to the conservatory.
BEDROOM 1:
14' 2" x 11' 6". Super size main bedroom with wall to wall fitted wardrobes along one wall not included in the dimensions given. Window to the front.
BEDROOM 2:
14'6 x 10'. A second full size double bedroom. Built in cupboard. Window to the front.
BATHROOM/WC:
A large room with dated coloured suite with bath, wash hand basin and WC. two windows to the side.
FIRST FLOOR:
GAMES ROOM:
32' x 14' : This has clearly been a very social space and presently there is a snooker table in situ which can remain and a corner bar. Provides huge potential. Dormer windows to the front and the rear. bedrooms and bathroom. Storage space provided with eaves storage.
HEATING:
Gas fired central heating from combination boiler.
OUTSIDE:
FRONT: The house is set back with a deep frontage. A sloping DRIVEWAY provides off road parking and central steps lead up to the front door.
REAR: The rear garden is on the level and a generous size being as wide as the property is. Paved by the house with dwarf walling, a large lawn and border area, large degree of privacy. Far from typical large timber shed with a slate roof more reminiscent of a small cricket pavilion than a wooden shed!
GARAGE:
Attached at the side of the house with double doors.
COUNCIL TAX:
DIRECTIONS:
Murch Road is in two very distinct sections. Drive along the flat section of Murch Road and as this moves into the hillier section and where Murch Crescent starts, there is right hand turning into this part of what is still Murch Road, just after the turning to Windyridge.
PRICE: £439,950 - FREEHOLD
RM2833
These particulars have been prepared as a general guide. We have been informed by the Vendor/s or their Representative/s regarding the Tenure. We have not tested the services, appliances or fittings. Measurements are approximate and given as a guide only.
- COUNCIL TAXA payment made to your local authority in order to pay for local services like schools, libraries, and refuse collection. The amount you pay depends on the value of the property.Read more about council Tax in our glossary page.
- Ask agent
- PARKINGDetails of how and where vehicles can be parked, and any associated costs.Read more about parking in our glossary page.
- Yes
- GARDENA property has access to an outdoor space, which could be private or shared.
- Yes
- ACCESSIBILITYHow a property has been adapted to meet the needs of vulnerable or disabled individuals.Read more about accessibility in our glossary page.
- Ask agent
Energy performance certificate - ask agent
Murch Road, Dinas Powys, CF64 4RE
Add your favourite places to see how long it takes you to get there.
__mins driving to your place
Your mortgage
Notes
Staying secure when looking for property
Ensure you're up to date with our latest advice on how to avoid fraud or scams when looking for property online.
Visit our security centre to find out moreDisclaimer - Property reference 1070. The information displayed about this property comprises a property advertisement. Rightmove.co.uk makes no warranty as to the accuracy or completeness of the advertisement or any linked or associated information, and Rightmove has no control over the content. This property advertisement does not constitute property particulars. The information is provided and maintained by Peter Mulcahy, Dinas Powys. Please contact the selling agent or developer directly to obtain any information which may be available under the terms of The Energy Performance of Buildings (Certificates and Inspections) (England and Wales) Regulations 2007 or the Home Report if in relation to a residential property in Scotland.
*This is the average speed from the provider with the fastest broadband package available at this postcode. The average speed displayed is based on the download speeds of at least 50% of customers at peak time (8pm to 10pm). Fibre/cable services at the postcode are subject to availability and may differ between properties within a postcode. Speeds can be affected by a range of technical and environmental factors. The speed at the property may be lower than that listed above. You can check the estimated speed and confirm availability to a property prior to purchasing on the broadband provider's website. Providers may increase charges. The information is provided and maintained by Decision Technologies Limited. **This is indicative only and based on a 2-person household with multiple devices and simultaneous usage. Broadband performance is affected by multiple factors including number of occupants and devices, simultaneous usage, router range etc. For more information speak to your broadband provider.
Map data ©OpenStreetMap contributors.







