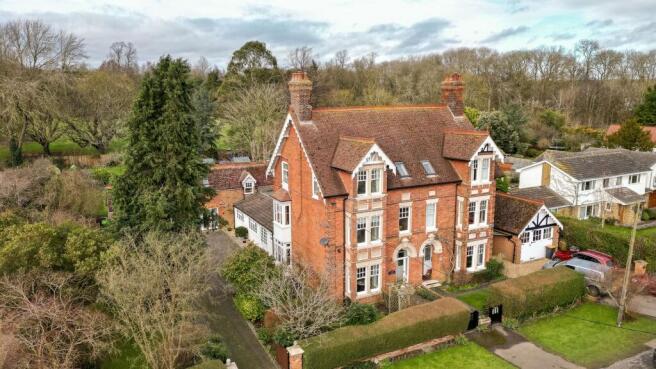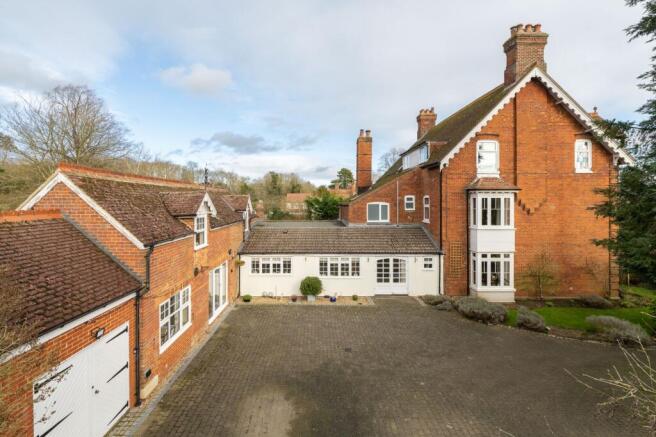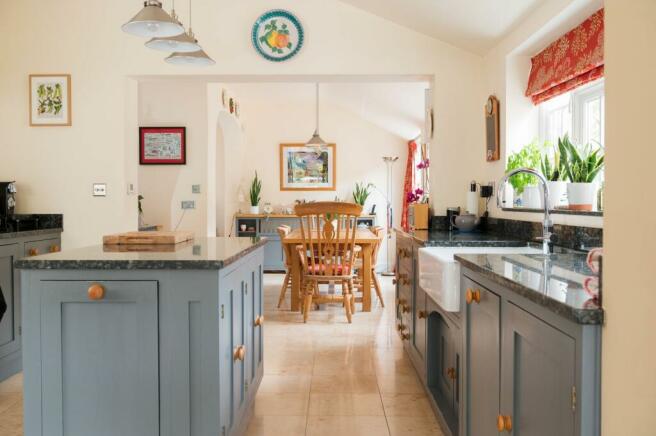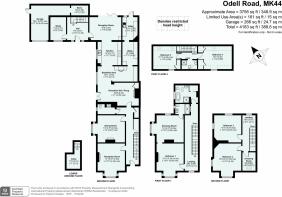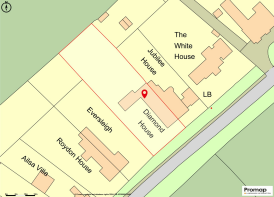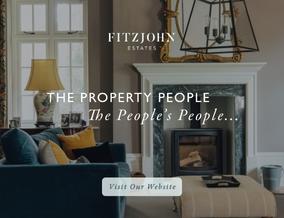
Odell Road, Sharnbrook, MK44

- PROPERTY TYPE
Semi-Detached
- BEDROOMS
5
- BATHROOMS
3
- SIZE
3,756 sq ft
349 sq m
- TENUREDescribes how you own a property. There are different types of tenure - freehold, leasehold, and commonhold.Read more about tenure in our glossary page.
Freehold
Key features
- Five Bedrooms
- Character Features
- Annexe Potential
- Four Reception Rooms
Description
Ground Floor
The grand entrance boasts original Victorian tiling throughout the hallway and stained glass windows on the front door. To the left is a spacious sitting room with a bay window and replacement double-glazed windows in the original style sash windows. The room features a fireplace with a log-burning stove and enjoys views to the front of the home.
Following the sitting room, there is a dining room with original features and a log-burning stove. It has a bay window to the side overlooking the garden and courtyard. Both the dining room and sitting room have original deep skirting boards and detailed cornices.
A cellar is located in the hallway, providing excellent storage. Additionally, there is a storage cupboard and W/C beyond the dining room.
The central snug at Diamond House is an intimate sitting area with a log-burning stove and an archway leading to the kitchen dining room. The dining space within the kitchen features double patio doors leading to the courtyard. The kitchen is equipped with an extensive range of floor and wall-mounted shaker-style units, granite work surfaces, built-in appliances, a butler sink, and a four-door AGA. The central island in the kitchen provides additional storage and creates a welcoming environment. Additionally, there is a significant utility room with ample floor and wall-mounted storage, provisions for a washing machine and tumble dryer, and a door leading to the garden.
The open-plan family room, which is connected to the kitchen, serves as the heart of the home and features bi-folding doors that lead to the garden. This space is equipped with oak flooring and has a door leading to the rear entrance. Additionally, there is an inner hallway with a downstairs study that offers views over the courtyard. If needed, this study could be used as a reception room for the bedrooms in this part of the home, creating a self-contained annexe. However, the current layout is ideal for large families, as it provides separate reception rooms throughout the house.
First and Second Floor
Bedroom one is spacious and offers stunning views of the Bedfordshire countryside. It features a bay window and original character details. The current owners have converted the adjacent bedroom into a dressing room, but it can easily be converted back into a separate bedroom. The dressing area has fitted wardrobes and an ensuite shower room. On the same floor, there is a large family bathroom with a free-standing roll-top bath, a separate shower, and modern sanitary ware.
Moving up to the second floor, there are two additional double bedrooms and a large storage room that could be used as a sixth bedroom. Both bedrooms have ample space and pleasant views. At the rear of the house, another two bedrooms are accessible via a separate staircase. These rooms are both doubles with built-in storage and Velux windows that let in plenty of natural light. They are served by a separate shower room. These private rooms could be used as separate accommodation if desired.
Garden
After passing through electric double gates, you will find a large courtyard with space for five cars. The front garden features a lawn area and mature flower beds.
Towards the rear, the garden boasts mature shrubs and borders, as well as several fruit trees. There is a gravel and patio area at the back of the house, perfect for enjoying a morning coffee. Additionally, there are raised vegetable planters, a pond, and a decking area that includes a barbecue, making it perfect for outdoor entertaining.
Location
Sharnbrook, long renowned for its Academy School, is located just nine miles to the north of Bedford with easy access from the A6 and access to Bedford's excellent network of roads allowing connections to the M1, A1, Milton Keynes and other important employment and recreational centres. Bedford’s mainline railway station offers fast and regular services to London's St Pancras.
Additional facilities include a Lower School, two Public Houses, GP's surgery, local shops, an established village playing fields' association offering tennis, bowls, football, cricket, a social club and a village hall. Sharnbrook dates back to Saxon times and there is a Norman church.
EPC Rating: D
Brochures
Brochure- COUNCIL TAXA payment made to your local authority in order to pay for local services like schools, libraries, and refuse collection. The amount you pay depends on the value of the property.Read more about council Tax in our glossary page.
- Band: G
- PARKINGDetails of how and where vehicles can be parked, and any associated costs.Read more about parking in our glossary page.
- Ask agent
- GARDENA property has access to an outdoor space, which could be private or shared.
- Yes
- ACCESSIBILITYHow a property has been adapted to meet the needs of vulnerable or disabled individuals.Read more about accessibility in our glossary page.
- Ask agent
Odell Road, Sharnbrook, MK44
Add an important place to see how long it'd take to get there from our property listings.
__mins driving to your place
Get an instant, personalised result:
- Show sellers you’re serious
- Secure viewings faster with agents
- No impact on your credit score
Your mortgage
Notes
Staying secure when looking for property
Ensure you're up to date with our latest advice on how to avoid fraud or scams when looking for property online.
Visit our security centre to find out moreDisclaimer - Property reference b211323e-bf10-47de-8c10-37963408b164. The information displayed about this property comprises a property advertisement. Rightmove.co.uk makes no warranty as to the accuracy or completeness of the advertisement or any linked or associated information, and Rightmove has no control over the content. This property advertisement does not constitute property particulars. The information is provided and maintained by Fitzjohn Estates, Bedford. Please contact the selling agent or developer directly to obtain any information which may be available under the terms of The Energy Performance of Buildings (Certificates and Inspections) (England and Wales) Regulations 2007 or the Home Report if in relation to a residential property in Scotland.
*This is the average speed from the provider with the fastest broadband package available at this postcode. The average speed displayed is based on the download speeds of at least 50% of customers at peak time (8pm to 10pm). Fibre/cable services at the postcode are subject to availability and may differ between properties within a postcode. Speeds can be affected by a range of technical and environmental factors. The speed at the property may be lower than that listed above. You can check the estimated speed and confirm availability to a property prior to purchasing on the broadband provider's website. Providers may increase charges. The information is provided and maintained by Decision Technologies Limited. **This is indicative only and based on a 2-person household with multiple devices and simultaneous usage. Broadband performance is affected by multiple factors including number of occupants and devices, simultaneous usage, router range etc. For more information speak to your broadband provider.
Map data ©OpenStreetMap contributors.
