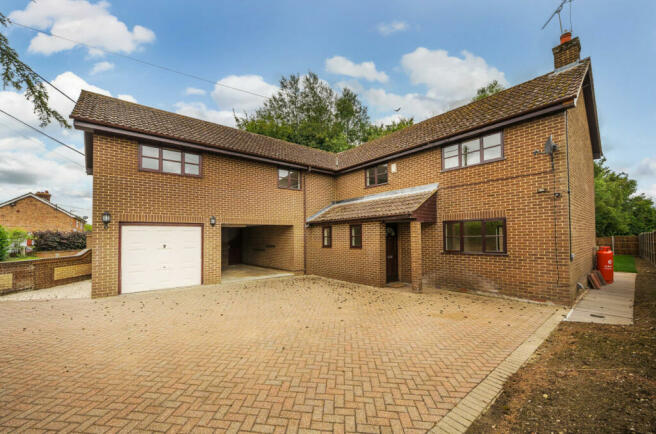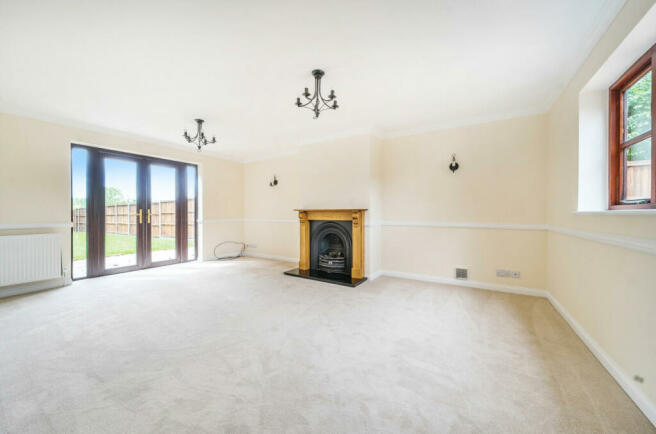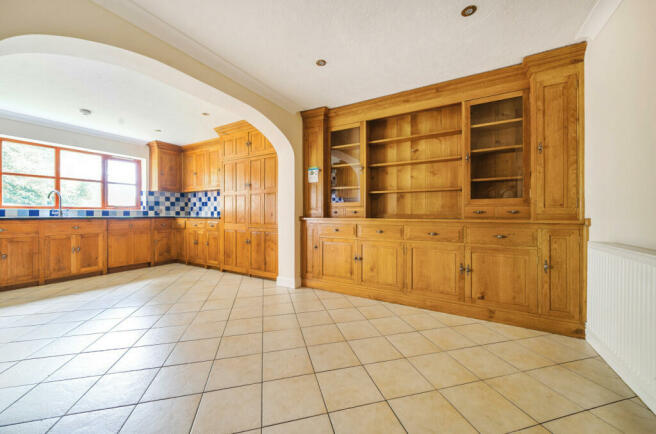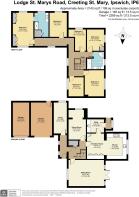St. Marys Road, Creeting St. Mary, Ipswich, Suffolk, IP6

- PROPERTY TYPE
Detached
- BEDROOMS
6
- BATHROOMS
2
- SIZE
Ask agent
- TENUREDescribes how you own a property. There are different types of tenure - freehold, leasehold, and commonhold.Read more about tenure in our glossary page.
Freehold
Key features
- Entrance Hall
- Cloakroom
- Study
- Sitting Room
- Dining Room
- Kitchen
- Breakfast Room
- Utility Room
- 6 Bedrooms
- En Suite Shower Room To Principal Bedroom
Description
Marston Lodge
From the carpeted entrance hall, there are doorways leading to the main tiled hallway and also to the large study, leading off from the main hall there can be found most of the principal rooms, as well as the cloakroom which comprises concealed low flush cistern, vanity wash handbasin with mixer taps, heated towel rail. The sitting room features an iron fireplace with wood mantel surround with granite hearth, dado rail, four wall lights, plus ceiling lights and double aspect windows including glazed French doors which open out onto the rear garden. Also, at ground floor level there can be found a large dining room/family room. The tiled floor kitchen/breakfast room benefits from a range of solid wood wall, base and drawer fitted kitchen units, as well as 1½ bowl sink unit with granite work surfaces. Within the kitchen there is also a range of fitted appliances including a seven ring Range cooker with stainless steel extractor hood over, plus integral fridge freezer and dishwasher. The breakfast area of the kitchen/breakfast room also benefits from a full height and full length solid wood and fitted dresser, as well as tiled flooring. Leading off from the kitchen/breakfast room there is a utility room which benefits from wall and base units, as well as circular sink unit with mixer taps, plumbing for washing machine and space for dryer, modern consumer unit, half glazed door leading out to a rear lobby, which in turn leads out to the garden.
At first floor level there is an impressive galleried landing, off of which all the bedrooms can be accessed. The principal of which features a range of fitted wardrobes, as well as bridging and dresser units, with a doorway leading through to a Jack & Jill en suite shower room, comprising double width shower cubicle, concealed low flush cistern, vanity wash handbasin with cupboards above and below. Plus, further built-in cupboard housing hot water tank. There is also a further doorway leading out to the landing. The remaining five bedrooms have use of the large part tiled family bathroom which comprises wood panel bath with mixer taps, quadrant shower cubicle, concealed low flush cistern and vanity unit with range of fitted cupboards, both above and below, plus heated towel rail.
Outside
To the front of the property there is a five bar gate with the boundary enclosed by a brick wall, beyond which can be found a large brick paved driveway which provides ample parking for several vehicles and in turn also leads to the integral garage, which benefits from light and power, as well as the integral cart lodge, which also benefits from light and power, as well as water tap and personal door leading out to the rear garden. To the rear of the property there is an Indian slate paved patio area with lawn garden beyond, all of which is enclosed by close boarded fencing. Towards the left hand boundary side of the property there can also be found the oil tank and oil fired boiler.
Overall, taking into account the impressive amount of floor area that the property benefits from, the excellent condition in which it is presented, and the highly regarded village in which it is located, we are of the view the property will attract a wide range of potential purchasers. Therefore, we would recommend an early inspection to avoid disappointment.
Location
Creeting St Mary lies to the north east of Needham Market which is in the heart of Mid Suffolk between the towns of Bury St Edmunds and Ipswich. Needham Market has butchers, bakers, post office, Co-op Supermarket and a number of individual shops. There is a railway station in Needham Market with mainline connections to Ipswich and Stowmarket, where in turn there are mainline services to London Liverpool Street. The town has the Needham Lake Conservation Area with a number of countryside walks and the county town of Ipswich is just 8 miles away with all the social shopping and leisure facilities.
Services
Mains water, electricity and drainage are connected. Oil fired central heating.
Local Authority
Mid Suffolk District Council - Council Tax Band D.
Tenure
Freehold.
Broadband Speed
Superfast Predicted speeds of 80Mbps (source Ofcom).
Mobile Coverage
Yes (source Ofcom).
Directions
From Needham Market High Street turn eastwards into Hawksmill Street, passing under the railway line and over the river crossing leave Alder Carr Farm Shop and Café on your right hand side, and follow the road for approximately ¼ of a mile where the property will eventually be found on the left hand side and will be marked by a Lacy Scott & Knight For Sale board.
what3words
Port.Owned.Glue
Brochures
Particulars- COUNCIL TAXA payment made to your local authority in order to pay for local services like schools, libraries, and refuse collection. The amount you pay depends on the value of the property.Read more about council Tax in our glossary page.
- Band: D
- PARKINGDetails of how and where vehicles can be parked, and any associated costs.Read more about parking in our glossary page.
- Yes
- GARDENA property has access to an outdoor space, which could be private or shared.
- Yes
- ACCESSIBILITYHow a property has been adapted to meet the needs of vulnerable or disabled individuals.Read more about accessibility in our glossary page.
- Ask agent
St. Marys Road, Creeting St. Mary, Ipswich, Suffolk, IP6
Add your favourite places to see how long it takes you to get there.
__mins driving to your place



Your mortgage
Notes
Staying secure when looking for property
Ensure you're up to date with our latest advice on how to avoid fraud or scams when looking for property online.
Visit our security centre to find out moreDisclaimer - Property reference STS240086. The information displayed about this property comprises a property advertisement. Rightmove.co.uk makes no warranty as to the accuracy or completeness of the advertisement or any linked or associated information, and Rightmove has no control over the content. This property advertisement does not constitute property particulars. The information is provided and maintained by Lacy Scott & Knight, Stowmarket. Please contact the selling agent or developer directly to obtain any information which may be available under the terms of The Energy Performance of Buildings (Certificates and Inspections) (England and Wales) Regulations 2007 or the Home Report if in relation to a residential property in Scotland.
*This is the average speed from the provider with the fastest broadband package available at this postcode. The average speed displayed is based on the download speeds of at least 50% of customers at peak time (8pm to 10pm). Fibre/cable services at the postcode are subject to availability and may differ between properties within a postcode. Speeds can be affected by a range of technical and environmental factors. The speed at the property may be lower than that listed above. You can check the estimated speed and confirm availability to a property prior to purchasing on the broadband provider's website. Providers may increase charges. The information is provided and maintained by Decision Technologies Limited. **This is indicative only and based on a 2-person household with multiple devices and simultaneous usage. Broadband performance is affected by multiple factors including number of occupants and devices, simultaneous usage, router range etc. For more information speak to your broadband provider.
Map data ©OpenStreetMap contributors.




