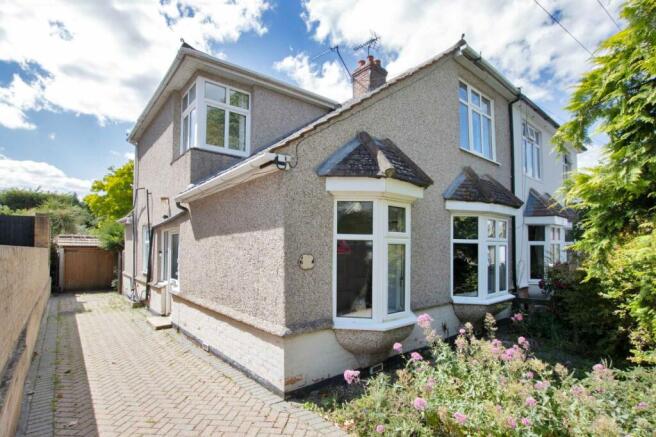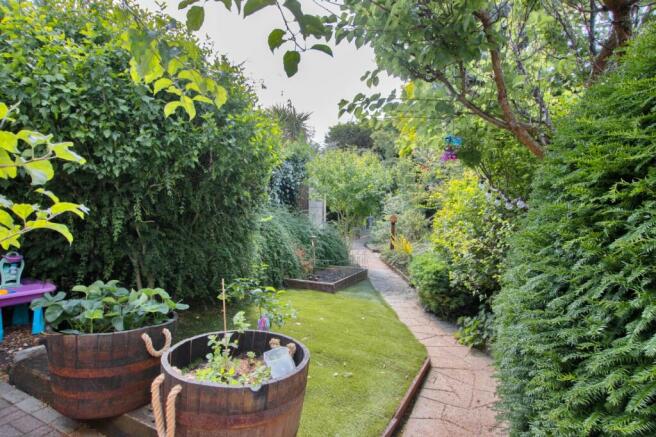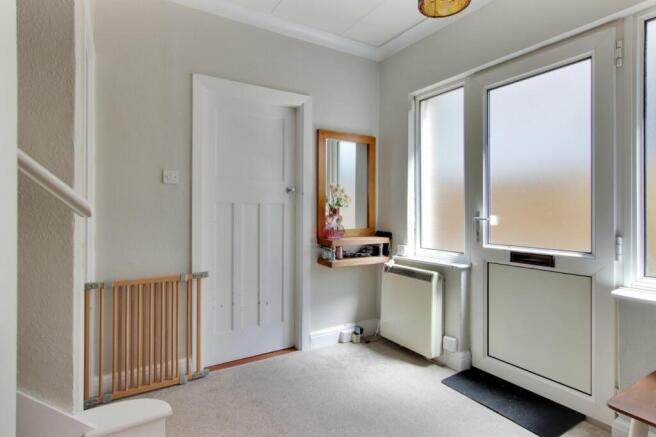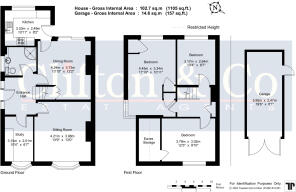Raeburn Avenue, West Dartford, Kent, DA1

- PROPERTY TYPE
Semi-Detached
- BEDROOMS
4
- BATHROOMS
1
- SIZE
Ask agent
- TENUREDescribes how you own a property. There are different types of tenure - freehold, leasehold, and commonhold.Read more about tenure in our glossary page.
Freehold
Key features
- 3/4 Bedrooms
- Semi Detached Chalet house
- Fitted Kitchen
- Requiring Modernisation
- Possibility to extend (STPP)
- Solar Panels to Roof
- Off Street Parking
- Detached Garage
- Lanscaped Rear Garden
- Double Glazing
Description
Located within a much sought after road in West Dartford just a short walk from popular local schools including Dartford Grammar, shops, Crayford and Dartford Station and all other transport links, is this three/four bedroom chalet. An ideal family home, this spacious property comprises of two receptions, a fitted kitchen, shower room and study/forth bedroom to the ground floor. There are a further three double bedrooms to the first floor. The property does require some modernisation, and the possibility to extend, (STPP), however, is generally in good order. There are Solar panels to the roof but are currently not working. Additional benefits include double glazing, off street parking, detached garage and landscaped rear garden. Viewing is highly recommended.
Location
Dartford is the principal town in the borough of Dartford and is home to Dartford F.C. It is situated in the northwest corner of Kent, 16 miles (26 km) east south-east of Central London. Dartford became a market town in medieval times and, although today it is principally a commuter town for Greater London, it has a long history of religious, industrial and cultural importance and has an important rail hub. The main through-road avoids the town itself and the town centre offers many facilities including Prospect Place Retail Park, the Orchard theatre, library, museum, central park, weekly markets and an array of local shops and public houses. Dartford has plenty of schools catering from reception to year 13 which includes four grammar schools at secondary level. The town centre is situated in a valley through which the River Darent flows, and where the old road from London to Dover crossed: hence the name, from Darent + ford. Dartford also has a mainline railway station (truncated)
Directions
From our Clifton & Co Dartford office proceed around the one way system into West Hill. Continue up the hill and go straight across the traffic lights and straight across the mini roundabout into Dartford Road. Take third turning on the right into Stanham Road, first left into Swaisland Road and Raeburn Avenue is the first turning on the right hand side.
Entrance Hall
Double glazed door to side. Two double glazed opaque windows to side. Wall mounted storage heater. Carpet. stairs to first floor. Coved and tiled ceiling.
Study/Bedroom Four
8' 8" x 6' 7" (2.64m x 2m)
Double glazed bow window to front. Exposed wooden floorboards. Picture rail.
Sitting Room
13' 9" x 13' 0" (4.2m x 3.96m)
Double glazed bow window to front. Carpet. Wall mounted storage heater. Coved and tiled ceiling. Open working fireplace. T.V. point
Dining Room
13' 10" x 12' 2" (4.22m x 3.7m)
Double glazed sliding patio doors to rear. Carpet. Understairs storage cupboard. Feature fireplace with coal effect fire inset. Coved and tiled ceiling. Wall mounted cupboard. Door to kitchen.
Kitchen
10' 11" x 8' 2" (3.33m x 2.5m)
Double glazed opaque door to side. Double glazed window to rear. Tiled flooring. Coved ceiling. Range of wall and base units with roll top work surfaces over. Stainless steel sink and drainer with mixer taps. Integrated oven and gas hob with extractor hood over. Space and plumbing for dishwasher and washing machine. Space for fridge/freezer. Local tiling to walls.
Ground Floor Shower Room
7' 6" x 7' 0" (2.29m x 2.13m)
Double glazed opaque window to side. Part tiled walls. Laminate flooring. Large corner shower cubicle. Hidden cistern W.C. Vanity wash hand basin. Coved ceiling.
Landing
Carpet. Loft access. Storage cupboard. Coved and tiled ceiling. Doors to all three bedrooms.
Main Bedroom
17' 10" x 10' 11" (5.44m x 3.33m)
Double glazed windows to front and side. Double glazed window to rear. Carpet. Two wall mounted storage heater. Coved and tiled ceiling. Two built-in cupboards over stairwell. Built-in airing cupboard housing hot water cylinder.
Bedroom Two
12' 5" x 9' 10" (3.78m x 3m)
Double glazed window to front. Wall mounted storage heater. Carpet Built-in eaves storage cupboard.
Bedroom Three
10' 4" x 8' 7" (3.15m x 2.62m)
Double glazed window to rear. Vinyl flooring. Picture rail.
Rear Garden
Brick block paved patio ideal for seating and entertaining. Side access gate. Landscaped garden with a mixture of lawn and artificial grass. Mature planted flowerbeds. Outside tap. Greenhouse. Fenced woodland area to rear with possibility to access the rear service road.
Front Garden
Mature planted front garden.
Garage
19' 6" x 8' 1" (5.94m x 2.46m)
Detached. Wooden doors to front. Door to garden. Window to rear. Work benches. Power and lighting.
Parking
Off street parking by way of brick block driveway, leading to garage.
Transport Information
Train Stations: Dartford 0.8 miles Crayford 0.9 miles Slade Green 1.4 miles The property is also within easy reach of Ebbsfleet Eurostar International Station. The distances calculated are as the crow flies.
Local Schools
Primary Schools: West Hill Primary Academy 0.2 miles Holy Trinity Church of England Primary School 0.4 miles Our Lady's Catholic Primary School 0.5 miles Wentworth Primary School 0.6 miles Haberdashers' Crayford Primary 0.7 miles Westgate Primary School 0.7 miles Secondary Schools: Dartford Grammar School 0.4 miles Dartford Grammar School for Girls 0.5 miles Haberdashers' Crayford Academy 0.7 miles Dartford Science & Technology College 0.8 miles Wilmington Grammar School for Girls 1.3 miles Wilmington Academy 1.4 miles Wilmington Grammar School for Boys 1.5 miles Information sourced from Rightmove (findaschool). Please check with the local authority as to catchment areas and intake criteria.
Useful Information
We recognise that buying a property is a big commitment and therefore recommend that you visit the local authority websites for more helpful information about the property and local area before proceeding. Some information in these details are taken from third party sources. Should any of the information be critical in your decision making then please contact Clifton & Co for verification.
Tenure
The vendor confirms to us that the property is freehold. Should you proceed with the purchase of the property your solicitor must verify these details.
Council Tax
We are informed this property is in band E. For confirmation please contact Dartford Borough Council.
Appliances/Services
The mention of any appliances and/or services within these particulars does not imply that they are in full efficient working order.
Measurements
All measurements are approximate and therefore may be subject to a small margin of error.
Viewings
Monday to Friday 9.00 am – 6.30 pm Saturday 9.00 am – 6.00 pm Viewing via Clifton & Co Dartford office.
Ref
DA/SP/DH/241128 - DAR230158/D2
Brochures
Particulars- COUNCIL TAXA payment made to your local authority in order to pay for local services like schools, libraries, and refuse collection. The amount you pay depends on the value of the property.Read more about council Tax in our glossary page.
- Band: E
- PARKINGDetails of how and where vehicles can be parked, and any associated costs.Read more about parking in our glossary page.
- Yes
- GARDENA property has access to an outdoor space, which could be private or shared.
- Yes
- ACCESSIBILITYHow a property has been adapted to meet the needs of vulnerable or disabled individuals.Read more about accessibility in our glossary page.
- Ask agent
Raeburn Avenue, West Dartford, Kent, DA1
Add an important place to see how long it'd take to get there from our property listings.
__mins driving to your place
Get an instant, personalised result:
- Show sellers you’re serious
- Secure viewings faster with agents
- No impact on your credit score
Your mortgage
Notes
Staying secure when looking for property
Ensure you're up to date with our latest advice on how to avoid fraud or scams when looking for property online.
Visit our security centre to find out moreDisclaimer - Property reference DAR230158. The information displayed about this property comprises a property advertisement. Rightmove.co.uk makes no warranty as to the accuracy or completeness of the advertisement or any linked or associated information, and Rightmove has no control over the content. This property advertisement does not constitute property particulars. The information is provided and maintained by Clifton & Co Estate Agents, North Kent. Please contact the selling agent or developer directly to obtain any information which may be available under the terms of The Energy Performance of Buildings (Certificates and Inspections) (England and Wales) Regulations 2007 or the Home Report if in relation to a residential property in Scotland.
*This is the average speed from the provider with the fastest broadband package available at this postcode. The average speed displayed is based on the download speeds of at least 50% of customers at peak time (8pm to 10pm). Fibre/cable services at the postcode are subject to availability and may differ between properties within a postcode. Speeds can be affected by a range of technical and environmental factors. The speed at the property may be lower than that listed above. You can check the estimated speed and confirm availability to a property prior to purchasing on the broadband provider's website. Providers may increase charges. The information is provided and maintained by Decision Technologies Limited. **This is indicative only and based on a 2-person household with multiple devices and simultaneous usage. Broadband performance is affected by multiple factors including number of occupants and devices, simultaneous usage, router range etc. For more information speak to your broadband provider.
Map data ©OpenStreetMap contributors.







