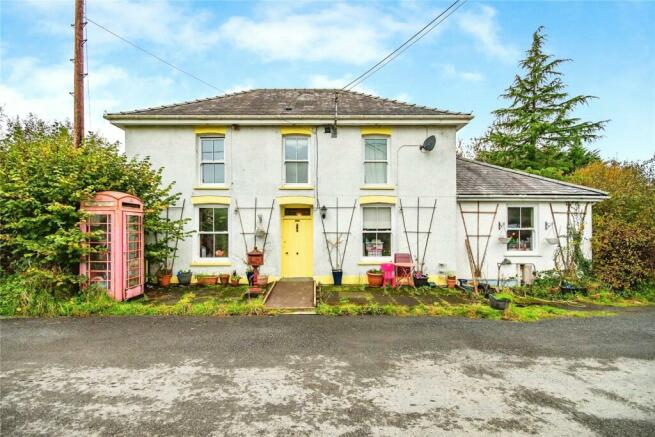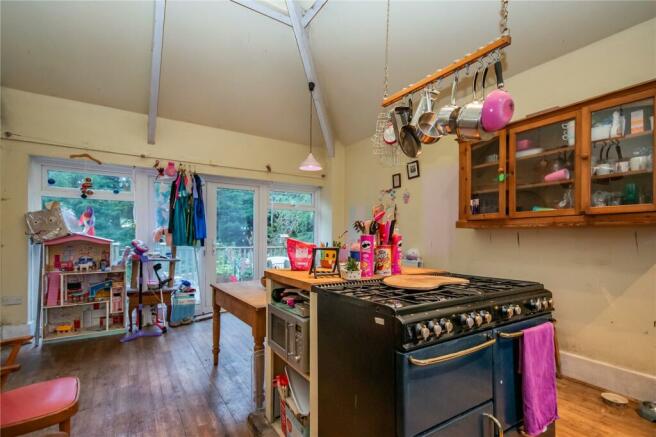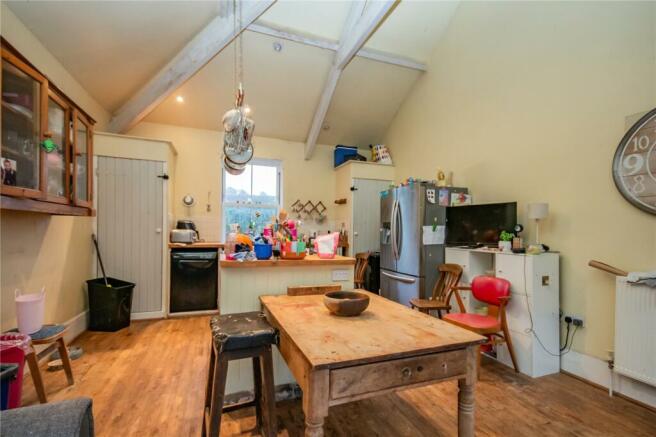Creuddyn Bridge, Lampeter, Ceredigion, SA48

- PROPERTY TYPE
Detached
- BEDROOMS
3
- BATHROOMS
2
- SIZE
Ask agent
- TENUREDescribes how you own a property. There are different types of tenure - freehold, leasehold, and commonhold.Read more about tenure in our glossary page.
Freehold
Key features
- **PERIOD DETACHED 3 BED (EN-SUITE) PROPERTY**
- Requires Renovation Works Throughout & Huge Potential
- Large Kitchen/Breakfast Room & High Vaulted Ceiling
- Large Grounds & Useful Basement/Cellar Rooms
- Forecourt providing parking space EER F32
Description
Conveniently positioned detached property located within the small hamlet of Creuddyn Bridge adjoining the main A482 Lampeter - Aberaeron road. The property requires renovation works throughout and offers great potential as a family home providing 4 reception rooms, and converted adjoining outbuilding now providing kitchen/breakfast room with high vaulted beamed ceiling. The first floor offers 3 double bedrooms with 1 en-suite facility. Outside there is a good sized rear garden with decked balcony area and attractive stream boundary at rear. Also included is a useful basement/cellar area providing 2 rooms with rear access. The University town of Lampeter is only 4 miles away, with the popular coastline at Aberaeron some 9 miles distant.
The property does require a degree of modernisation but would make an ideal family home close to all the local ameneties.
EER Rating - 32
Council Tax Band - TBC
Accommodation
The property which comprises a charming detached 3 bedroom (en-suite) stone and slated house having a semi-rural location being only 4 miles from the university shopping town of Lampeter. The ex farmhouse which dates back from 1893 offers spacious family sized accommodation requiring total renovation works but offering great potential. The property benefits from oil fired central heating (not tested), and the accommodation provides as follows:
Entrance Hallway
Entered via front door, radiator, access to first floor, doors to;
Sitting Room
3.68m x 3.56m
Quarry tiled floor, window to front, open fireplace with timber mantle and surround, door to;
Study
3.58m x 2.08m
Fitted cupboards with book shelving, radiator, window to rear, timber floor, door to;
Snug/TV Room
4.42m x 2.5m
Open glazed brick fireplace and hearth with grate, window to rear, radiator, glazed folding doors to;
Dining/Reception Room
3.53m x 3.3m
Timber floor, radiator, window to front, ornate fireplace and surround with grate.
Kitchen/Family Room
5.97m x 4.27m
Attractive high vaulted beamed ceiling, central island, electric cooker range incorporating double oven, 8 ring gas hob (not tested), glazed fitted wall cupboard, base cupboards with drawers, two built-in store cupboards, double glazed window to front, fitted timber worktop incorporating a Belfast sink unit and mixer tap, timber floor, radiator, French double glazed doors to decking/balcony area.
First Floor Landing
Doors to;
Bedroom 1
3.78m x 3.58m
Window to front, radiator, built-in store cupboards, access to;
En-Suite Bathroom
3.63m x 1.98m
Three piece suite comprising bath, low level flush WC, pedestal wash hand basin, window to rear, fitted linen cupboard.
Bedroom 2
3.48m x 3.15m
Fitted wardrobes, window to front, radiator.
Bedroom 3
3.48m x 2.08m
Window to rear, radiator.
Shower Room
Comprising shower cubicle, wash hand basin, low level flush WC, radiator, window to front.
Externally
The property is set within spacious grounds and gardens with a small forecourt providing car parking space. To the rear is an extensive garden laid to lawn with bushes, trees, shrubs etc. Also to the rear is an ALUMINIUM GREENHOUSE, STORE SHED of block construction, stream boundary at rear creating a delightful setting leading to a small stone bridge, attractive balcony/decking area with steps leading down to garden and covered canopy area adjoining rear of residence leading into the basement/cellar rooms.
Basement Cellar/Utility Area
Currently divided into 2 rooms. Room 1 - 18'8 x 13'2: Original fireplace with grate, rear exterior door to garden, power and lighting connected, access to; Room 2 - 18'11 x 14'3: Housing oil fired central heating boiler (not tested), Belfast sink unit, window to rear, stairwell to ground floor, power and lighting connected.
Services
We are advised that mains water and electricity are connected to the property. Drainage system to be confirmed. EER F32
- COUNCIL TAXA payment made to your local authority in order to pay for local services like schools, libraries, and refuse collection. The amount you pay depends on the value of the property.Read more about council Tax in our glossary page.
- Band: TBC
- PARKINGDetails of how and where vehicles can be parked, and any associated costs.Read more about parking in our glossary page.
- Yes
- GARDENA property has access to an outdoor space, which could be private or shared.
- Yes
- ACCESSIBILITYHow a property has been adapted to meet the needs of vulnerable or disabled individuals.Read more about accessibility in our glossary page.
- Ask agent
Creuddyn Bridge, Lampeter, Ceredigion, SA48
Add an important place to see how long it'd take to get there from our property listings.
__mins driving to your place
Get an instant, personalised result:
- Show sellers you’re serious
- Secure viewings faster with agents
- No impact on your credit score
Your mortgage
Notes
Staying secure when looking for property
Ensure you're up to date with our latest advice on how to avoid fraud or scams when looking for property online.
Visit our security centre to find out moreDisclaimer - Property reference LAM240015. The information displayed about this property comprises a property advertisement. Rightmove.co.uk makes no warranty as to the accuracy or completeness of the advertisement or any linked or associated information, and Rightmove has no control over the content. This property advertisement does not constitute property particulars. The information is provided and maintained by John Francis, Lampeter. Please contact the selling agent or developer directly to obtain any information which may be available under the terms of The Energy Performance of Buildings (Certificates and Inspections) (England and Wales) Regulations 2007 or the Home Report if in relation to a residential property in Scotland.
Auction Fees: The purchase of this property may include associated fees not listed here, as it is to be sold via auction. To find out more about the fees associated with this property please call John Francis, Lampeter on 01570 940414.
*Guide Price: An indication of a seller's minimum expectation at auction and given as a “Guide Price” or a range of “Guide Prices”. This is not necessarily the figure a property will sell for and is subject to change prior to the auction.
Reserve Price: Each auction property will be subject to a “Reserve Price” below which the property cannot be sold at auction. Normally the “Reserve Price” will be set within the range of “Guide Prices” or no more than 10% above a single “Guide Price.”
*This is the average speed from the provider with the fastest broadband package available at this postcode. The average speed displayed is based on the download speeds of at least 50% of customers at peak time (8pm to 10pm). Fibre/cable services at the postcode are subject to availability and may differ between properties within a postcode. Speeds can be affected by a range of technical and environmental factors. The speed at the property may be lower than that listed above. You can check the estimated speed and confirm availability to a property prior to purchasing on the broadband provider's website. Providers may increase charges. The information is provided and maintained by Decision Technologies Limited. **This is indicative only and based on a 2-person household with multiple devices and simultaneous usage. Broadband performance is affected by multiple factors including number of occupants and devices, simultaneous usage, router range etc. For more information speak to your broadband provider.
Map data ©OpenStreetMap contributors.






