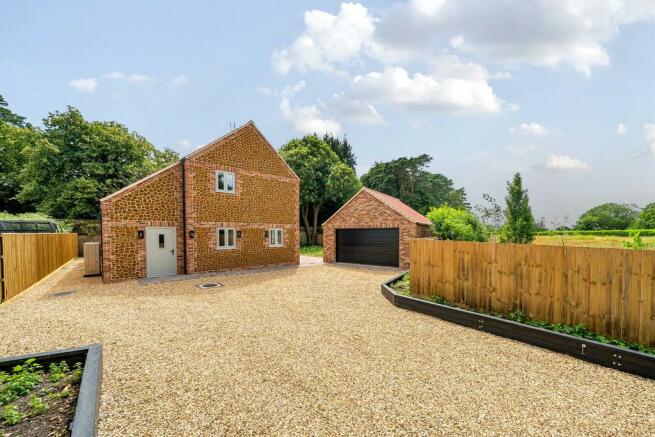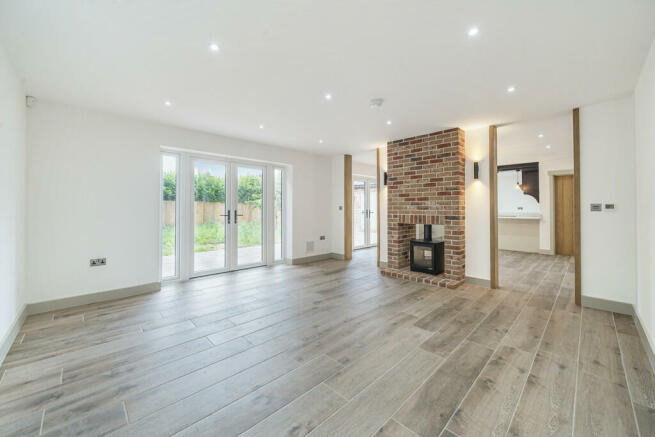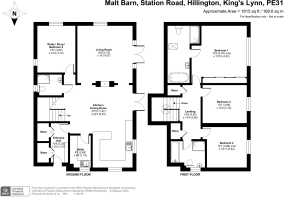Station Road, Hillington

- PROPERTY TYPE
Detached
- BEDROOMS
4
- BATHROOMS
3
- SIZE
1,815 sq ft
169 sq m
- TENUREDescribes how you own a property. There are different types of tenure - freehold, leasehold, and commonhold.Read more about tenure in our glossary page.
Freehold
Key features
- CONTACT BROWN&CO TO VIEW
- New build home of superior quality
- Up to four bedrooms, master with en-suite
- Open plan family, dining & kitchen area
- Sitting room with double sided wood burning stove
- Stunning finish
- Detached garage
- Close to Sandringham Royal Estate
- Solar panels
- Must be viewed to fully appreciate
Description
Brown & Co offers a newly built home of superior quality in Hillington, a Norfolk village that borders the Sandringham Royal Estate. Inspection of this breathtaking property, constructed by a builder who specalises in one-off property projects, is essential to fully appreciate the quality of the house and setting.
Location
Hillington is a small village located in West Norfolk and is part of the Sandringham Group of Churches. The village has access to the A148 (King's Lynn to Cromer Road) and lies approximately eight miles East of King's Lynn and is situated on the edge of the Sandringham Royal Estate; also having excellent access to the Norfolk Coast. The village has shop, petrol station, garage and renowned The Ffolkes Pub & Hotel, all of which are within walking distance from the property. Flitcham Primary School is little over a mile away. King's Lynn offers a vast array of amenities as one would expect from a large town such as hospital, schooling, supermarkets and town centre. A mainline station is available with stops at Ely, Cambridge and London.
The developer
The home has been constructed by a local developer with many years experience in the Norfolk property market. The owner specialises in one-off custom houses that are traditional in design and sensitive to their surroundings but also contemporary in design and feel. The focus is always on quality and reliability and adopting a 'build as if for himself' approach.
The setting
The house is situated on Station Road, which runs from Hillington to Grimston. The property is set well back from with access via a side road. The property is the first of three homes to be constructed with the remaining homes having a separate access from Station Road. The walk to the village centre, where there is mini-market, petrol station and public house is around 650m.
The house
The house is a superb example of contemporary architecture blended seamlessly with traditional building methods. The construction is in a barn style with design features that further enhance the 'country' feel. The arrangement, which is set over two floors, is perfect for today's living with all rooms being well proportioned and giving a feel of space. There is a reception boot room with custom joinery storage space, this leads to the kitchen area. This versatile space is fitted with extensive custom kitchen, integrated appliances, bespoke ranger cooker surround and quartz worktops. This area is partially open plan to the sitting room, where two openings and a double sided wood burning stove are installed. There are also double doors to the rear garden, utility room, study/bedroom four and staircase to the first floor all accessed from this central hub of the house. On the first floor, there are three double bedrooms and family bathroom, the main bedroom having an en-suite facility. Special attention should also be paid to the bathroom facilities which are beautifully fitted.
Outside
To the front, there is ample parking for the property and a detached garage with remote operated roller door. Here, there are 8 solar panels installed. The garden extends all around the property with an attractive block patio at the rear, the remaining garden is to be turfed prior to occupation.
Specification
UPVC windows
Air source heat pump
Underfloor heating to ground floor
Radiators with thermostat valves to first floor
Eight solar panels
Air conditioning to sitting room, kitchen/diner & master bedroom
EPC Rating A
Bespoke hand made kitchen
Quartz worktops
Shaker style doors
Electric rangemaster range cooker
Integrated appliances - dishwasher, double fridge & double freezer
Tiles and carpet floor covering included - carpets to be chosen
Brick wall and fenced boundary with gate
Block paving to patio and paths
Gravel driveway
External tap
Rear garden to be turfed
Property benefits from new home warranty
Agent's Note
Please note the turf shown in the garden picture is a CGI image.
Each house will be finished to the standard the developer is known for. The developer operates a programme of continuous improvement and specifications are offered as a guide only. Internal and external design and finish, including fixtures and fittings are subject to change without prior notice to the agent and interested parties are advised to check at the time of viewing.
Brochures
Brochure- COUNCIL TAXA payment made to your local authority in order to pay for local services like schools, libraries, and refuse collection. The amount you pay depends on the value of the property.Read more about council Tax in our glossary page.
- Ask agent
- PARKINGDetails of how and where vehicles can be parked, and any associated costs.Read more about parking in our glossary page.
- Garage,Off street
- GARDENA property has access to an outdoor space, which could be private or shared.
- Yes
- ACCESSIBILITYHow a property has been adapted to meet the needs of vulnerable or disabled individuals.Read more about accessibility in our glossary page.
- Ask agent
Energy performance certificate - ask agent
Station Road, Hillington
Add an important place to see how long it'd take to get there from our property listings.
__mins driving to your place

Your mortgage
Notes
Staying secure when looking for property
Ensure you're up to date with our latest advice on how to avoid fraud or scams when looking for property online.
Visit our security centre to find out moreDisclaimer - Property reference 100005028937. The information displayed about this property comprises a property advertisement. Rightmove.co.uk makes no warranty as to the accuracy or completeness of the advertisement or any linked or associated information, and Rightmove has no control over the content. This property advertisement does not constitute property particulars. The information is provided and maintained by Brown & Co, King's Lynn. Please contact the selling agent or developer directly to obtain any information which may be available under the terms of The Energy Performance of Buildings (Certificates and Inspections) (England and Wales) Regulations 2007 or the Home Report if in relation to a residential property in Scotland.
*This is the average speed from the provider with the fastest broadband package available at this postcode. The average speed displayed is based on the download speeds of at least 50% of customers at peak time (8pm to 10pm). Fibre/cable services at the postcode are subject to availability and may differ between properties within a postcode. Speeds can be affected by a range of technical and environmental factors. The speed at the property may be lower than that listed above. You can check the estimated speed and confirm availability to a property prior to purchasing on the broadband provider's website. Providers may increase charges. The information is provided and maintained by Decision Technologies Limited. **This is indicative only and based on a 2-person household with multiple devices and simultaneous usage. Broadband performance is affected by multiple factors including number of occupants and devices, simultaneous usage, router range etc. For more information speak to your broadband provider.
Map data ©OpenStreetMap contributors.




