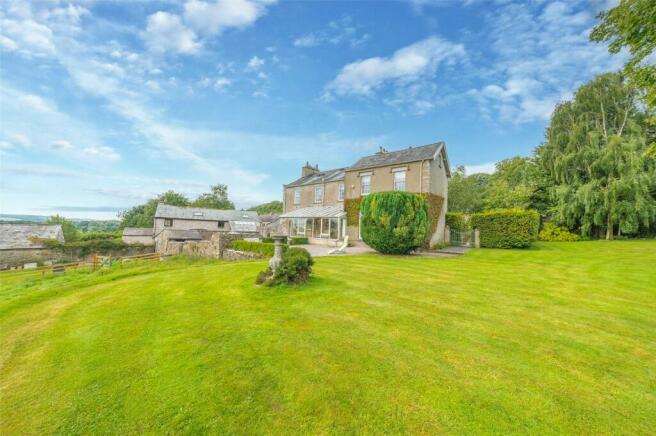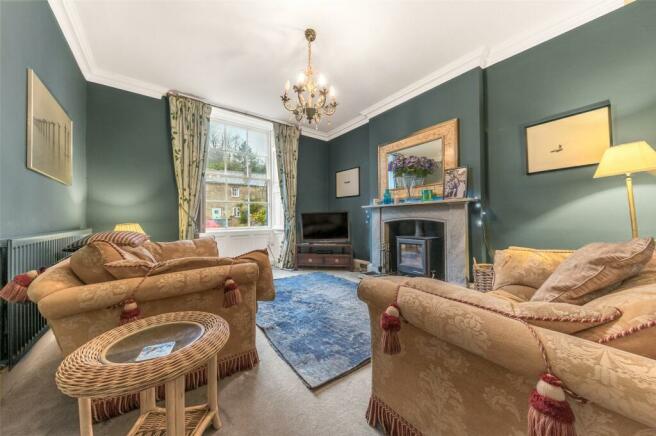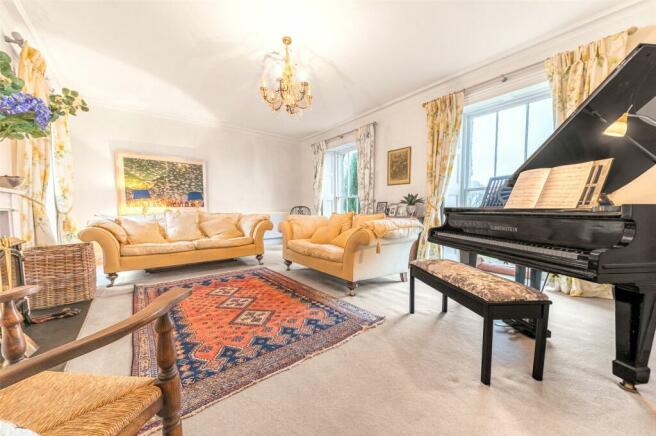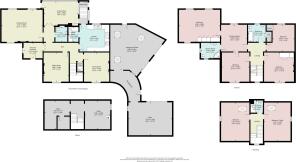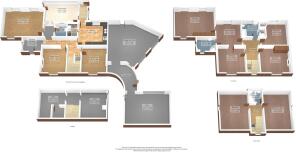Yealand Road, Yealand Conyers, Carnforth, Lancashire, LA5

- PROPERTY TYPE
Detached
- BEDROOMS
6
- BATHROOMS
3
- SIZE
Ask agent
- TENUREDescribes how you own a property. There are different types of tenure - freehold, leasehold, and commonhold.Read more about tenure in our glossary page.
Freehold
Key features
- Elegant Grade II period house with extensive accommodation
- Approximate plot of 3.5 acres
- Four reception rooms
- Master bedroom suite
- Five further bedrooms
- Large double garage, barn and cellars
- Formal gardens plus paddock/field
Description
Lying on the fringe of the pretty village of Yealand Conyers with open countryside views to the rear, Waithmans House is an elegant, detached, Grade II listed residence with extensive accommodation. The main house dates back to the early 19th Century, an extension was added during the Victorian era and a large garage at the rear in modern times.
OVERVIEW
Lying on the fringe of the pretty village of Yealand Conyers with open countryside views to the rear, Waithmans House is an elegant, detached, Grade II listed residence with extensive accommodation. The main house dates back to the early 19th Century , an extension was added during the Victorian era and a large garage at the rear in modern times. The house offers a traditional layout with formal and entertaining reception rooms, large double bedrooms over the first and second floors plus cellars and extensive storage. Period features have been retained throughout - the large sash window give the property an airy feel and there are deep skirtings, period doors and coving throughout. The house is perfectly balanced with the grounds, the plot is approximately 3.5 acres with a delightful walled kitchen garden, a formal lawn at the side and rear plus a field/paddock. The views at the rear are outstanding. A large double garage has been constructed in modern times with a (truncated)
ACCOMMODATION
Approaching from Yealand Road, a gravelled courtyard with wrought iron railings lead to the original Victorian front door and into the entrance vestibule.
ENTRANCE VESTIBULE
Attractive original tiling to the floor and a pretty window to the side with stained glass. Ceiling light and a radiator. Glazed doors with fan light above lead to the hallway.
HALL
More period features are evident with a recessed glazed front china cabinet and exposed flag floor. Two ceiling lights and a radiator. A rear hall connects to the drawing room, conservatory and WC and has a ceiling light.
WC
Internal frosted window to the conservatory. Fitted with a WC and wash hand basin, a heated towel rail and a ceiling light. There is hanging space for coats.
DRAWING ROOM
20' 11" x 15' 11" (6.37m x 4.86m) Two large elegant windows face the rear aspect and have lovely views over the garden and field towards open countryside. A further window faces the front - all windows have working shutters. Two radiators, a ceiling light and a marble fireplace with woodburner and slate plinth.
CONSERVATORY
18' 4" x 12' 6" (5.60m x 3.82m) Facing the rear, the views from the conservatory are wonderful. Double glazed roof and external windows, an internal window to the rear passage and external door. Radiator and wall light.
SITTING ROOM
12' 9" x 14' 9" (3.88m x 4.49m) Facing the front aspect, the sitting room is perfect for cosy winter nights and TV watching. A Woodwarm multi fuel stove has been fitted to the marble fireplace and there is a radiator and ceiling light. Window with working shutters.
KITCHEN
15' 1" x 13' 7" (4.60m x 4.14m) A window faces the rear aspect, again with a lovely view. Fitted with cream base and wall units with quartz worktops, tiled splashbacks and a stainless steel one and a half bowl sink with drainer. Two oven gas fired AGA with two hot plates, an electric hob and electric oven with microwave above. Plumbing for a dishwasher and ceiling lighting track.
UTILITY ROOM
5' 2" x 7' 5" (1.59m x 2.25m) Shaker style base units with slim profile worktops incorporating a stink unit. Tiled splashbacks, two ceiling light and plumbing for a washing machine.
INNER HALL
Stairs lead to the first floor and there is a recessed cupboard. Wall light and access to the cellars.
DINING ROOM
12' 10" x 14' 9" (3.90m x 4.49m) A window faces the front aspect with working shutters. White fire surround with contemporary back inset and gas fire. Ceiling light, radiator and two alcoves with shelving and wall lights.
REAR PORCH
Internal window to the conservatory plus a double glazed window to the side. Steps lead down to an external door and out into the kitchen garden.
LANDING & STAIRS
A secondary glazed window faces the front aspect and there are two ceiling lights on the stairs plus a further light on the landing. The staircase continues to the second floor. Radiator.
MASTER BEDROOM SUITE
Comprising three generous spaces, the master suite is divided into a dressing room, bedroom and shower room.
DRESSING ROOM
12' 11" x 13' 3" (3.93m x 4.04m) A secondary glazed window faces the rear aspect with fantastic view over countryside. White fire surround with cast inset and grate plus a slate plinth, ceiling light and a radiator.
BEDROOM
20' 9" x 15' 9" (6.32m x 4.80m) Large secondary glazed windows face the rear aspect with open views and there is a further window also with secondary glazing to the front. Three radiators, a ceiling light, downlights and range of built in wardrobes.
SHOWER ROOM
9' 1" x 7' 10" (2.76m x 2.39m) Double glazed windows face the front and side aspects. Fitted with a quadrant shower cubicle, pedestal wash hand basin and WC. Radiator, downlights, plumbing for a washing, machine and space for a dryer. Fully tiled including the floor.
BEDROOM
12' 10" x 14' 11" (3.91m x 4.56m) Window to the front aspect with shutters. Radiator, ceiling light and connecting door to the dressing room.
BEDROOM
12' 11" x 14' 10" (3.94m x 4.52m) Facing the front elevation, there is a window, two ceiling lights and a radiator. Fireplace with ornate case inset, alcove shelving to built in wardrobes.
BEDROOM
11' 0" x13' 6" (3.35m x 4.11m) A double glazed window overlooks open countryside at the rear and there are working shutters. Ceiling light, radiator, alcove shelving and double wardrobe.
BATHROOM
8' 11" x 9' 0" (3.93m x 2.74m) A window with secondary glazing faces the rear . A generous bathroom fitted with a Jacuzzi bath with shower over, a WC and pedestal wash hand basin. Heated towel rail, a ceiling light and vanity light with shaver point. Tiling to the walls and floor and there is a built in airing cupboard with hot water cylinder.
SECOND FLOOR LANDING & STAIRS
Window on the stairwell and ceiling light to the landing.
BEDROOM
14' 2" x 20' 2" (4.32m x 6.15m) Built within the roof space with exposed beams and good ceiling height, there is a double glazed window to the side and conservation skylight. Two ceiling lights, two radiators and access to eaves storage.
BEDROOM/STUDY
13' 5" x 20' 2" (4.10m x 6.15m) Also with in the roof space with painted beams, downlights and a ceiling light. A double glazed window to the side and conservation skylight, two radiators and eaves storage.
SHOWER ROOM
6' 8" x 6' 4" (2.02m x 1.92m) Fitted with a conservation skylight, WC, pedestal wash hand basin and walk in shower cubicle with fixed head and riser. Fully tiled , there is a heated chrome towel rail, downlights and extractor.
CELLARS
Divided into three areas, the cellars offer excellent storage. Each area has a light with the smallest having a cold slab and another housing the Ideal Mexico boiler. Flagged flooring throughout.
EXTERNAL
The gardens and grounds surrounding Waithmans House are extensive. There are two parking areas - one to the front and one accessed off Snape lane which in turn leads to the garage and barn. A level side lawn is enclosed by walling and has numerous evergreens, a summerhouse and two sheds - perfect for a game of croquet or a marquee for a summer party. The lawn continues to the rear where a ha-ha provides a seamless barrier for views over the field/paddock and across countryside. A kitchen garden has been created adjacent to the house with gravelled pathways, vegetable and cut flower beds and a stone bothy used for storage. External lighting and tap. The field/paddock gently slopes away from the property and is currently grazed by a nearby farmer.
DOUBLE GARAGE
22' 10" x 30' 4" (6.95m x 9.24m) approx. on diagonals An angled irregular shape garage providing space for two cars and storage. Two electric over and over doors, three rooflights, power and light. A passageway with skylights and an internal window connects to the barn/coach house and there is an external door.
BARN/COACH HOUSE
22' 0" x 16' 10" x 6.70m x 5.13m) Forming part of the Grade II listing the former coach house is currently used for storage. Up and over door, window, power and light. Red brick cobbled style floor. Access to the first floor via a ladder and hatch (not inspected by the agents).
DIRECTIONS
Leaving Milnthorpe on the A6 towards Carnforth, at Holmere Hall, turn right onto Dykes Lane and follow up into the village. Turn left at the junction. Waithmans House is located to the left hand side on the corner with Snape Lane. what3words///cheerily.bliss.award
GENERAL INFORMATION
Services: Mains Water, Gas and Electric. Drainage via shared septic tank (three cottages across the road). The septic tank is sited in the field behind with a soak away. The septic tanks for two neighbouring properties are also located in the field. B4RN hyper fast broadband is connected Tenure: Freehold Council Tax Band: G EPC Grading:
Brochures
Particulars- COUNCIL TAXA payment made to your local authority in order to pay for local services like schools, libraries, and refuse collection. The amount you pay depends on the value of the property.Read more about council Tax in our glossary page.
- Band: TBC
- PARKINGDetails of how and where vehicles can be parked, and any associated costs.Read more about parking in our glossary page.
- Yes
- GARDENA property has access to an outdoor space, which could be private or shared.
- Yes
- ACCESSIBILITYHow a property has been adapted to meet the needs of vulnerable or disabled individuals.Read more about accessibility in our glossary page.
- Ask agent
Yealand Road, Yealand Conyers, Carnforth, Lancashire, LA5
Add your favourite places to see how long it takes you to get there.
__mins driving to your place
Your mortgage
Notes
Staying secure when looking for property
Ensure you're up to date with our latest advice on how to avoid fraud or scams when looking for property online.
Visit our security centre to find out moreDisclaimer - Property reference MIL230002. The information displayed about this property comprises a property advertisement. Rightmove.co.uk makes no warranty as to the accuracy or completeness of the advertisement or any linked or associated information, and Rightmove has no control over the content. This property advertisement does not constitute property particulars. The information is provided and maintained by Milne Moser, Milnthorpe. Please contact the selling agent or developer directly to obtain any information which may be available under the terms of The Energy Performance of Buildings (Certificates and Inspections) (England and Wales) Regulations 2007 or the Home Report if in relation to a residential property in Scotland.
*This is the average speed from the provider with the fastest broadband package available at this postcode. The average speed displayed is based on the download speeds of at least 50% of customers at peak time (8pm to 10pm). Fibre/cable services at the postcode are subject to availability and may differ between properties within a postcode. Speeds can be affected by a range of technical and environmental factors. The speed at the property may be lower than that listed above. You can check the estimated speed and confirm availability to a property prior to purchasing on the broadband provider's website. Providers may increase charges. The information is provided and maintained by Decision Technologies Limited. **This is indicative only and based on a 2-person household with multiple devices and simultaneous usage. Broadband performance is affected by multiple factors including number of occupants and devices, simultaneous usage, router range etc. For more information speak to your broadband provider.
Map data ©OpenStreetMap contributors.
