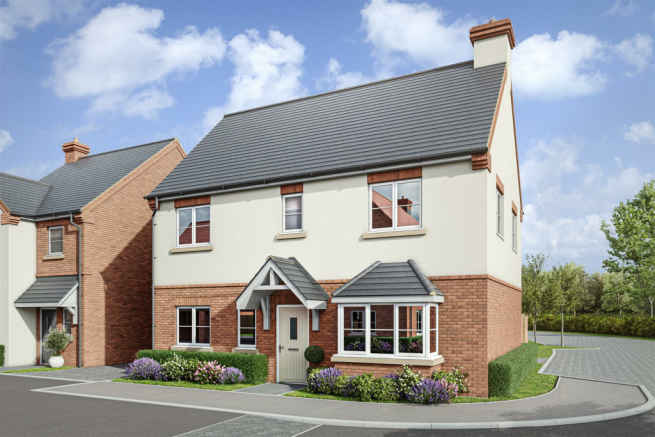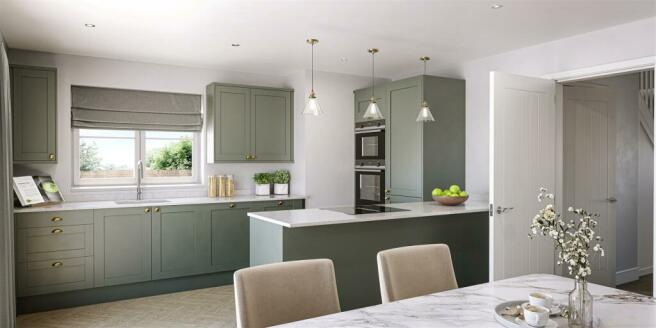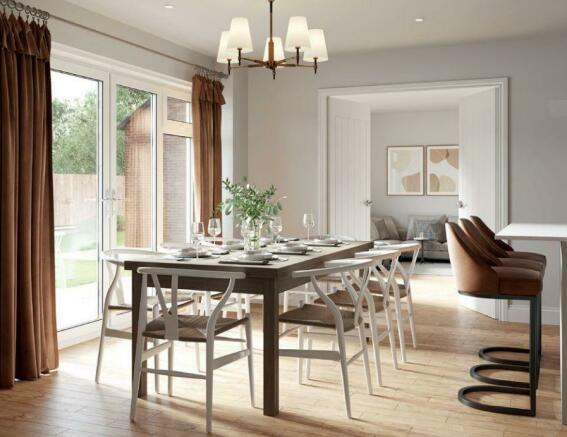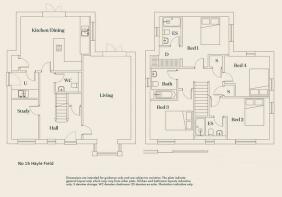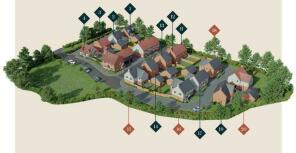
Plot 15, Hayle Field, High Street, Thurleigh
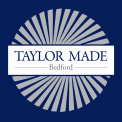
- PROPERTY TYPE
Detached
- BEDROOMS
4
- BATHROOMS
4
- SIZE
1,625 sq ft
151 sq m
- TENUREDescribes how you own a property. There are different types of tenure - freehold, leasehold, and commonhold.Read more about tenure in our glossary page.
Freehold
Key features
- Private Development of Just 20 Houses
- High Spec Finish
- 4 Double Bedroom Detached Family Home
- Generous Kitchen/Diner & Separate Utility Room
- 21ft Living Room
- Study
- Master Bedroom With Dressing Area
- Two Ensuites & Family Bathroom
- Garage and Two Parking Spaces
- Built By Gade Homes
Description
A generously proportioned 4 bedroom executive family home situated in this sought after village location and offered with an extensive, high quality specification.
This well planned family home displays a welcoming entrance hall with storage and a guest cloakroom, there is a 21ft dual aspect living room, a useful study/home office and features a luxuriously appointed kitchen/diner with french doors leading to the rear garden and a useful utility room. On the first floor there is a master bedroom suite with dressing area and en-suite shower room, guest suite with en-suite shower room, 2 further good size bedrooms and a generous family bathroom.
Externally there are front and rear gardens and a driveway with parking for 2 cars leading to a single garage with power and light.
Off plan meetings are available with the sellers sole agents Taylor Made New Homes in Great Denham and completions in Spring 2025.
Entrance Hall - 5.15 x 3.18 (16'10" x 10'5") -
Cloakroom - 1.52 x 2.02 (4'11" x 6'7") -
Kitchen/Diner - 4.18 x 5.31 (13'8" x 17'5") -
Utility Room - 2.09 x 1.97 (6'10" x 6'5") -
Living Room - 6.44 x 3.57 (21'1" x 11'8") -
Study - 3.03 x 2.9 (9'11" x 9'6") -
1st Floor Landing -
Master Bedroom - 3.89 x 3.53 (12'9" x 11'6") -
Dressing Area - 1.51 x 1.66 (4'11" x 5'5") -
Ensuite - 2.26 x 1.66 (7'4" x 5'5") -
Bedroom 2 - 3.16 x 4.68 (10'4" x 15'4") -
Ensuite - 2.39 x 1.66 (7'10" x 5'5") -
Bedroom 3 - 3.29 x 3.92 (10'9" x 12'10") -
Bedroom 4 - 3.48 x 3.16 (11'5" x 10'4") -
Family Bathroom - 2.36 x 1.66 (7'8" x 5'5") -
Outside -
Enclosed Rear Garden -
Garage & Three Parking Spaces -
Thurleigh - Thurleigh is located in the North Bedfordshire countryside with many ideal walks and is home to around 250 dwellings that make up a vibrant and friendly community. Village life is centred around the sociable village hall and cricket club with sports and social facilities. Nearby, the larger village of Sharnbrook offers schooling, a variety of pubs, restaurants, theatre, surgery and range of independent shops is just a short drive or cycle ride away with free buses to Sharnbrook School plus a mobile library and post office. Bedford town is approx 8 miles away with further shopping and the main Bedford Train Station. There is easy access to the A6 and the A421 providing access to the M1 and A1 motorways. Thurleigh has many bridle paths and is close to the equestrian facilities of the College Equestrian Centre at Keysoe.
Brochures
Hayle Field Brochure.pdfBrochure- COUNCIL TAXA payment made to your local authority in order to pay for local services like schools, libraries, and refuse collection. The amount you pay depends on the value of the property.Read more about council Tax in our glossary page.
- Band: TBC
- PARKINGDetails of how and where vehicles can be parked, and any associated costs.Read more about parking in our glossary page.
- Yes
- GARDENA property has access to an outdoor space, which could be private or shared.
- Yes
- ACCESSIBILITYHow a property has been adapted to meet the needs of vulnerable or disabled individuals.Read more about accessibility in our glossary page.
- Ask agent
Energy performance certificate - ask agent
Plot 15, Hayle Field, High Street, Thurleigh
Add your favourite places to see how long it takes you to get there.
__mins driving to your place
We at Taylor Made are a family run estate agency based in Great Denham, Bedford. We pride ourselves on showcasing the latest technology, finding new innovative ways to market your property and above all, our personalised and unrivalled customer service. Our hand selected team has over 60+ years of experience in estate agency in different market conditions. When selling your home through Taylor Made, we offer a bespoke service with our expertise and knowledge in residential homes. Our traditional agency service provides you with ongoing support throughout the whole process of selling a home in and around Bedford.
Having a sales office locally, it means we are perfectly placed for access into Bedford and its many surrounding villages, towns and developments. One of our specialist staff members will be able to point you in the right direction of either selling your home or finding your dream property.
The team at Taylor Made have successfully sold a wide variety of properties from prestigious apartments through to multi-million pound residences. We pride ourselves on showcasing the latest technology, finding new innovative ways to market your property and above all, our personalised and unrivalled customer service.
To speak with a member of our team regarding selling, purchasing a home or to register your details on our mailing list, please contact us on 01234 302043 or bedford@taylormadeproperties.co.uk. Alternatively, pop in to our office at Taylor House, Roman Gate, Saxon Way, Great Denham, Bedford, MK40 4FU.
Your mortgage
Notes
Staying secure when looking for property
Ensure you're up to date with our latest advice on how to avoid fraud or scams when looking for property online.
Visit our security centre to find out moreDisclaimer - Property reference 33225279. The information displayed about this property comprises a property advertisement. Rightmove.co.uk makes no warranty as to the accuracy or completeness of the advertisement or any linked or associated information, and Rightmove has no control over the content. This property advertisement does not constitute property particulars. The information is provided and maintained by Taylor Made, Bedford. Please contact the selling agent or developer directly to obtain any information which may be available under the terms of The Energy Performance of Buildings (Certificates and Inspections) (England and Wales) Regulations 2007 or the Home Report if in relation to a residential property in Scotland.
*This is the average speed from the provider with the fastest broadband package available at this postcode. The average speed displayed is based on the download speeds of at least 50% of customers at peak time (8pm to 10pm). Fibre/cable services at the postcode are subject to availability and may differ between properties within a postcode. Speeds can be affected by a range of technical and environmental factors. The speed at the property may be lower than that listed above. You can check the estimated speed and confirm availability to a property prior to purchasing on the broadband provider's website. Providers may increase charges. The information is provided and maintained by Decision Technologies Limited. **This is indicative only and based on a 2-person household with multiple devices and simultaneous usage. Broadband performance is affected by multiple factors including number of occupants and devices, simultaneous usage, router range etc. For more information speak to your broadband provider.
Map data ©OpenStreetMap contributors.
