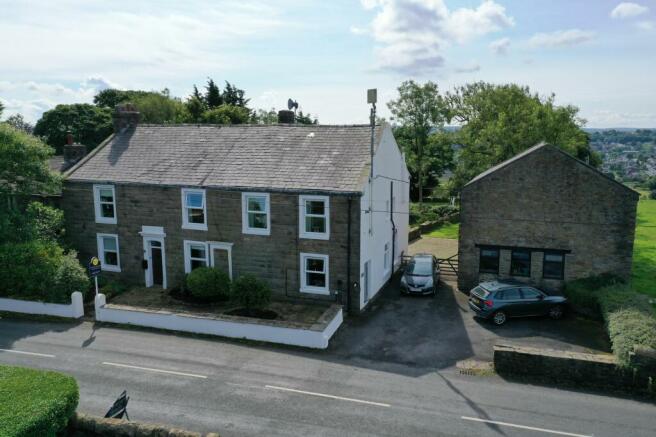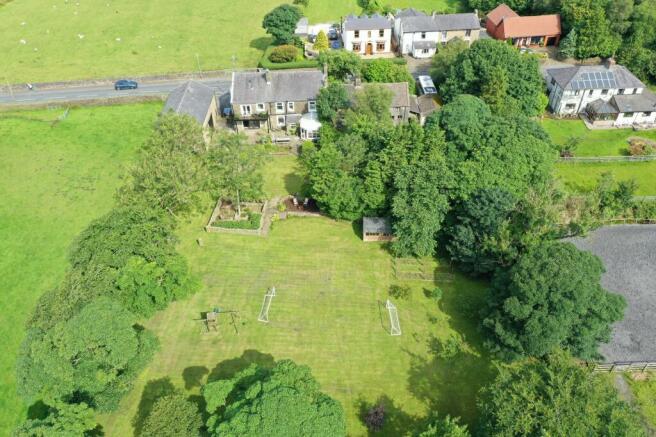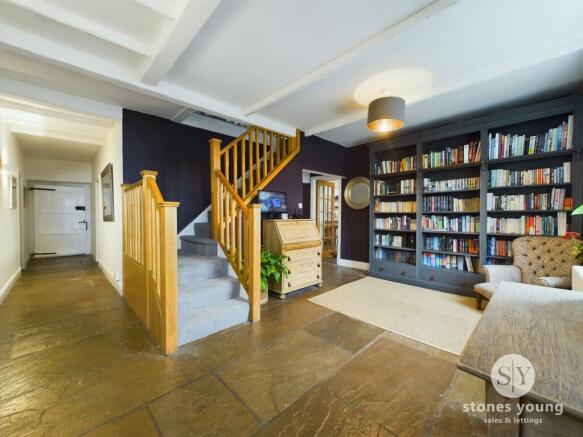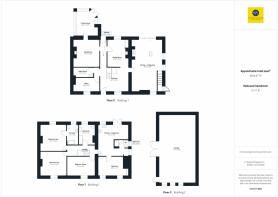Higher Ramsgreave Road, Ramsgreave, BB1

- PROPERTY TYPE
Semi-Detached
- BEDROOMS
4
- BATHROOMS
3
- SIZE
2,573 sq ft
239 sq m
- TENUREDescribes how you own a property. There are different types of tenure - freehold, leasehold, and commonhold.Read more about tenure in our glossary page.
Freehold
Key features
- Outstanding Property Built In The 1800's
- Incredible Plot In Enviable Ribble Valley Location
- Grand Hallway With Stairs Leading To The First Floor
- Superb Open Plan Living Dining Kitchen Area, And Two Further Reception Rooms
- Detached Barn With Power & Lighting
- Accompanied By A Beautiful Self-contained Flat
- Panoramic Views To The Rear
- Study & Utility Room
- First Floor Has Four Double Bedrooms
- Family Bathroom Plus En Suite And A Bathroom In The Flat
Description
OUTSTANDING RENOVATED FARMHOUSE SITUATED ON A ¾ ACRE PLOT WITH DETACHED BARN. Residing in the picturesque Ribble Valley, boasting an enviable location and a rich history dating back to the 1800s. The grandeur of this outstanding property is evident from the moment you set foot in the grand hallway, adorned with period features setting the tone for the architectural brilliance that awaits within.
Step into the heart of the home and be captivated by the superb open plan living dining kitchen area, a space designed for modern living and entertaining with seamless flow and abundant natural light. Two additional reception rooms offer versatility and charm, providing the ideal setting for both intimate gatherings and grand occasions. Completing the ground floor there is a study which could be used as a further reception room or a play room, utility room and a conservatory.
As you ascend to the first floor, discover three generously proportioned double bedrooms. The master bedroom boasts panoramic views to the rear. Complemented by an en suite. The property features a family bathroom. While the self-contained flat also enjoys the luxury of its own kitchen/diner, lounge and a double bedroom. This remarkable property is a rare find, seamlessly blending historic charm with modern conveniences, offering a lifestyle of luxury and sophistication in a coveted location.
Ramsgreave is a highly sought after location in the Ribble Valley due to the excellent array of amenities and wonderful primary and secondary schools nearby. For those desiring a separate retreat, a detached barn with power and lighting stands as a versatile space, ready to be transformed to suit your lifestyle needs. The home is surrounded by vast, manicured gardens which are sure to impress.
Please note there is a private right of way to the field at the bottom of the garden.
EPC Rating: D
Hallway
Flagged flooring, wooden front door, stairs leading to the first floor, double glazed uPVC window, column radiator.
Lounge
Bamboo wood flooring, ceiling coving, wood burner, bespoke fitted alcove storage, door leading into the conservatory, panel radiator.
Sitting Area (In the kitchen)
Flagged flooring, ceiling spot lights, bespoke TV unit, double glazed uPVC window, column radiator.
Kitchen
Flagged flooring, ceiling spot lights, fitted solid wood base units with solid wood work surfaces and island matching, x7 ring Stoves gas cooker, extractor fan, space for American style fridge freezer, Belfast sink, space for dishwasher, double glazed uPVC windows x2 and bi folding doors to the rear garden, door leading to under stairs storage, column radiator.
Dining Room
Flagged flooring, ceiling spot lights, wooden beams, feature fire place and bespoke fitted cupboards, double glazed uPVC window, column radiator.
Office
Carpet flooring, double glazed uPVC window, panel radiator.
Utility Room
Floor boards, fitted base units with sink and drainer, plumbed for washing machine, space for tumble dryer, panel radiator.
Conservatory
Wood flooring, double glazed uPVC throughout.
Landing
Carpet flooring, loft access.
Bedroom One
Double bedroom with carpet flooring, ceiling coving, double glazed uPVC window, column radiator.
En Suite
Vinyl flooring, three piece in white comprising of basin, with vanity, wc and walk in shower enclosure with mains fed shower, heated towel radiator, frosted double glazed uPVC window.
Bedroom Two
Double bedroom with carpet flooring, ceiling coving, double glazed uPVC window, column radiator.
Bedroom Three
Double bedroom with carpet flooring, double glazed uPVC window, column radiator.
Bathroom
Vinyl flooring, three piece in white comprising of bath with electric shower over bath, double sink with vanity and wc, frosted double glazed uPVC window, heated towel radiator.
Lounge Area (In the flat)
Vinyl flooring, ceiling coving, ceiling spot lights, French doors leading onto balcony, panel radiator.
Kitchen (In the flat)
Vinyl flooring, fitted base units with contrasting work surfaces, electric hob and oven, integral fridge, space for dining table, double glazed uPVC window, panel radiator.
Bedroom Four
Double bedroom with vinyl flooring, bespoke fitted cupboard, x2 double glazed uPVC windows, x2 column radiators.
Bathroom (In the flat)
Vinyl flooring, three piece in white comprising of mains fed shower enclosure, wc and basin, tiled splash backs, ceiling spot lights, frosted double glazed uPVC window, towel radiator.
Parking - Driveway
Disclaimer
Stones Young Sales and Lettings provides these particulars as a general guide and does not guarantee their accuracy. They do not constitute an offer, contract, or warranty. While reasonable efforts have been made to ensure the information is correct, buyers or tenants must independently verify all details through inspections, surveys, and enquiries. Statements are not representations of fact, and no warranties or guarantees are provided by Stones Young, its employees, or agents.
Photographs depict parts of the property as they were when taken and may not reflect current conditions. Measurements, distances, and areas are approximate and should not be relied upon. References to alterations or uses do not confirm that necessary planning, building regulations, or other permissions have been obtained. Any assumptions about the property’s condition or suitability should be independently verified.
- COUNCIL TAXA payment made to your local authority in order to pay for local services like schools, libraries, and refuse collection. The amount you pay depends on the value of the property.Read more about council Tax in our glossary page.
- Band: G
- PARKINGDetails of how and where vehicles can be parked, and any associated costs.Read more about parking in our glossary page.
- Driveway
- GARDENA property has access to an outdoor space, which could be private or shared.
- Private garden
- ACCESSIBILITYHow a property has been adapted to meet the needs of vulnerable or disabled individuals.Read more about accessibility in our glossary page.
- Ask agent
Higher Ramsgreave Road, Ramsgreave, BB1
Add your favourite places to see how long it takes you to get there.
__mins driving to your place
About Stones Young Estate and Letting Agents, Blackburn
The Old Post Office 740 Whalley New Road Blackburn BB1 9BA

Your mortgage
Notes
Staying secure when looking for property
Ensure you're up to date with our latest advice on how to avoid fraud or scams when looking for property online.
Visit our security centre to find out moreDisclaimer - Property reference abc76188-45c7-4c06-b80d-4e5bc42b64ce. The information displayed about this property comprises a property advertisement. Rightmove.co.uk makes no warranty as to the accuracy or completeness of the advertisement or any linked or associated information, and Rightmove has no control over the content. This property advertisement does not constitute property particulars. The information is provided and maintained by Stones Young Estate and Letting Agents, Blackburn. Please contact the selling agent or developer directly to obtain any information which may be available under the terms of The Energy Performance of Buildings (Certificates and Inspections) (England and Wales) Regulations 2007 or the Home Report if in relation to a residential property in Scotland.
*This is the average speed from the provider with the fastest broadband package available at this postcode. The average speed displayed is based on the download speeds of at least 50% of customers at peak time (8pm to 10pm). Fibre/cable services at the postcode are subject to availability and may differ between properties within a postcode. Speeds can be affected by a range of technical and environmental factors. The speed at the property may be lower than that listed above. You can check the estimated speed and confirm availability to a property prior to purchasing on the broadband provider's website. Providers may increase charges. The information is provided and maintained by Decision Technologies Limited. **This is indicative only and based on a 2-person household with multiple devices and simultaneous usage. Broadband performance is affected by multiple factors including number of occupants and devices, simultaneous usage, router range etc. For more information speak to your broadband provider.
Map data ©OpenStreetMap contributors.




