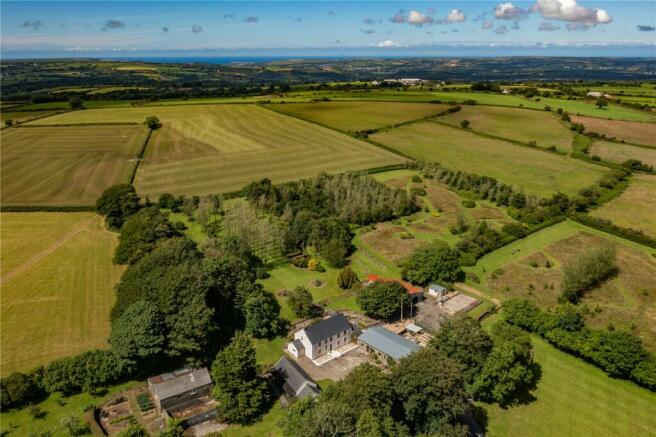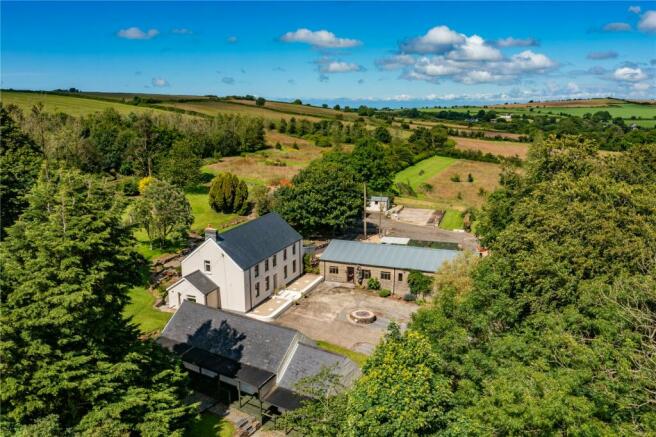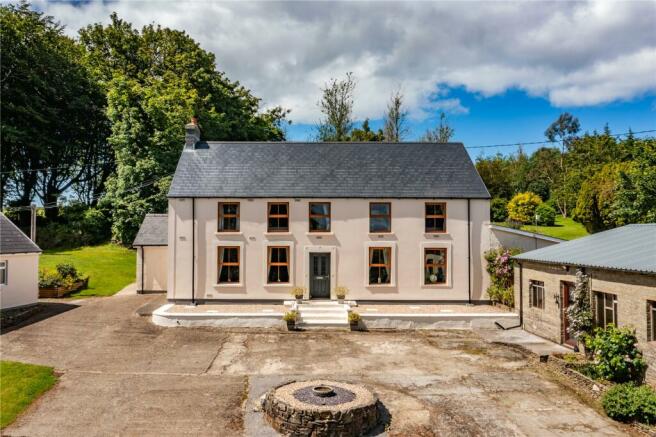Blaenffos, Boncath, SA37

- PROPERTY TYPE
Detached
- BEDROOMS
4
- BATHROOMS
6
- SIZE
Ask agent
- TENUREDescribes how you own a property. There are different types of tenure - freehold, leasehold, and commonhold.Read more about tenure in our glossary page.
Freehold
Key features
- An exquisite smallholding providing a lifestyle opportunity
- A truly unique opportunity
- Extending to 14 acres or thereabouts
- Four bedroom residence
- 4 en-suite bedroom letting block
- Range of outbuildings to include; barn/workshop, Dutch barn, laundry room and garage
Description
An exquisite 14 acre smallholding providing a lifestyle opportunity, with an executive four bedroom residence and a detached former holiday letting unit with four ensuite rooms, ideal for creating a B&B, residential retreat or simply used as overflow family accommodation.
Sitting in around 14.5 acres of pasture, woodland and beautiful gardens. The extensive grounds have been lovingly designed and planted by the current owners, creating a haven for wildlife and enjoyment, with winding walks, woodland, a wildlife pond and a feature 'avenue of trees'.
The property's productive kitchen garden includes a 36ft polytunnel, and there is also a range of useful buildings, which include a fantastic 60ft x 30ft large barn/workshop, two Dutch barns with double garage, additional laundry room and a further garage/workshop. This unique property lends itself to a range of uses, including a nature/wildlife retreat, cafe or restaurant or bed and breakfast (stc)
Viewing is highly recommended to fully appreciate everything this beautiful property has to offer!
Accommodation
Enter via frosted double glazed front door to:
Entrance Hall
Panelled walls, stairs rising to the first floor, tiled flooring, recessed lights, radiator, oak door opening to:
Kitchen/Dining Room
Fitted with a range of solid wood wall and base units with worktop surfaces, inset Belfast sink with mixer tap over, range cooker with LPG hob and concealed extractor fan over, void and plumbing for dishwasher, space for fridge/freezer, central island/breakfast bar, three double glazed windows to the rear enjoying the most wonderful views over the garden, recessed lighting, tiled foor, opening to:
Pantry
Fitted with a range of solid wood wall and base units with worktop surfaces, floor to ceiling storage units, continued tiled flooring, radiator, part tiled walls, part panelled walls, double glazed window to the rear enjoying views over the garden, opening to:
Utility Room/Boot Room
Fitted with a range of solid wood wall and base units with worktop surfaces, Belfast sink unit, void and plumbing for washing machine, space for dryer, tiled floor, Worcester LPG fired boiler, double glazed window to the side, double glazed door to rear, access to the loft, space for hanging coats.
Dining Room
Two double glazed windows to the front boasting views over the front gardens, radiator, fireplace with slate slab hearth and wooden mantle over, recessed shelving with cupboard below and feature lighting.
Cloakroom
WC, pedestal hand wash basin, tiled floor, 1/2 panelled walls, radiator, frosted double glazed window to the rear.
Sitting Room
A fantastic "L" shaped room with dual aspect double glazed window, panelled walls, radiator, wall lights, fitted bookshelves, double doors open to:
Lounge/TV Room
Large double glazed window overlooking the garden countryside, French doors lead out to the patio area. Recessed lighting, wall lights, radiator.
First Floor Landing
Loft access, skirting board courtesy lighting, doors opening to:
Master Suite
Two double glazed windows to the front over looking the front gardens, two radiators, bedside lighting, painted beams, doors opening to:
Dressing Room
Fitted with a range of open fronted hanging rails, trouser rails, shelving, pull out basket storage, radiator, recessed lighting.
En-Suite
"P" shaped bath with curved screen and electric shower over, WC, vanity unit with hand wash basin and wall mounted matching storage cupboard, heated towel rail, two double glazed window, extractor fan, tiled walls, recessed lighting.
Bedroom Two
Dual aspect double glazed window, bedside lighting, radiator, recessed lighting, two radiators and fitted wardrobe, door opening to:
En-Suite
"P" shaped bath with curved screen and electric shower over, low flush WC with concealed cistern and matching cabinet, vanity unit with hand wash basin, heated towel rail, tiled walls, extractor fan, double glazed window, recessed lighting.
Bedroom Three
Two Upvc double glazed windows to the front boasting views over the gardens, built-in storage, bedside lighting, radiator, recessed lighting.
Bedroom Four
Double glazed window, radiator, bedside lighting, built-in storage, views over the rear garden.
Family Bathroom
"P" shaped bath with curved screen and electric shower over, vanity unit with hand wash basin, low flush WC with concealed cistern and matching cabinet, heated towel rail, double glazed window, tiled walls, recessed spotlights.
Detached Holiday Accommodation
Detached Holiday Accommodation - Currently comprising of four letting rooms with outside decked seating area boasting fantastic far reaching countryside views:
Holiday Unit One
Benefitting from ensuite bathrooms comprising of bath with electric shower, pedestal hand wash basin, low flush WC, whilst the bedroom comprises of wardrobes, dressing table, double glazed window, electric wall heater, TV point.
Holiday Unit Two
Benefitting from ensuite bathroom comprising of bath with electric shower, pedestal hand wash basin, low flush WC, whilst the bedroom comprises of wardrobes, dressing table, double glazed window, electric wall heater, TV point.
Holiday Unit Three
Benefitting from ensuite bathroom comprising of bath with electric shower, pedestal hand wash basin, low flush WC, whilst the bedroom comprises of wardrobes, double glazed window, electric wall heater, TV point.
Holiday Unit Four
Benefitting from ensuite bathroom comprising of bath with electric shower, pedestal hand wash basin, low flush WC, whilst the bedroom comprises of wardrobes, dressing table, double glazed window, electric wall heater, TV point.
Externally
The property is approached by a gated entrance which leads along a sweeping driveway, which leads through the grounds to the fore of the property and extends to the side leading to the barns and garaging. The forecourt of the property has a central water feature and steps leading to the front door with decorative coloured gravel borders. Adjacent to the barn/workshop, the current owners have designed a wonderful courtyard garden with paved patios and pathways with decorative shale, decking and Pergola. The gardens and grounds have been lovingly developed and planned by the current owners, having a variety of shrubs and bushes and a charming "avenue of trees", central to the lawn. Parts of the garden are allowed to grow for nature with meandering pathways throughout and a pond to help nature thrive. To the far side there is a further lawned area with a 36 foot polytunnel and a productive kitchen garden.
The Land
The land at Penlanfeigan extends to approximately 14 acres and wraps around the property and outbuildings. With approx two acres to the front, a 4 acre paddock to the side and the remainder to the rear.
Barn/Workshop
A useful detached building providing the opportunity for a variety of uses, currently divided into four rooms, with waste provision for the connection of a WC, power and lighting.
Dutch Barn
Currently divided into two, the owners have encorporated a double garage on one side for two vehicles, benefiting from light and power.
Detached Laundry/Toilet Block
To the fore is a concrete hardstanding area, which was previously utilised for a lodge/parkhome, with waste, water and electricity connections. Inside: Tiled floor, base cabinets with stainless steel sink unit with drainer, void and plumbing for washing machine, WC, window to the side and rear.
Garage/Workshop
Divided into two with two sets of double doors, light and power, concrete flooring.
Rights Of Way
The neighbouring farmer has right of way across the bottom of the driveway.
- COUNCIL TAXA payment made to your local authority in order to pay for local services like schools, libraries, and refuse collection. The amount you pay depends on the value of the property.Read more about council Tax in our glossary page.
- Band: F
- PARKINGDetails of how and where vehicles can be parked, and any associated costs.Read more about parking in our glossary page.
- Yes
- GARDENA property has access to an outdoor space, which could be private or shared.
- Yes
- ACCESSIBILITYHow a property has been adapted to meet the needs of vulnerable or disabled individuals.Read more about accessibility in our glossary page.
- Ask agent
Blaenffos, Boncath, SA37
Add your favourite places to see how long it takes you to get there.
__mins driving to your place
Your mortgage
Notes
Staying secure when looking for property
Ensure you're up to date with our latest advice on how to avoid fraud or scams when looking for property online.
Visit our security centre to find out moreDisclaimer - Property reference HVR240281. The information displayed about this property comprises a property advertisement. Rightmove.co.uk makes no warranty as to the accuracy or completeness of the advertisement or any linked or associated information, and Rightmove has no control over the content. This property advertisement does not constitute property particulars. The information is provided and maintained by John Francis, Cardigan. Please contact the selling agent or developer directly to obtain any information which may be available under the terms of The Energy Performance of Buildings (Certificates and Inspections) (England and Wales) Regulations 2007 or the Home Report if in relation to a residential property in Scotland.
*This is the average speed from the provider with the fastest broadband package available at this postcode. The average speed displayed is based on the download speeds of at least 50% of customers at peak time (8pm to 10pm). Fibre/cable services at the postcode are subject to availability and may differ between properties within a postcode. Speeds can be affected by a range of technical and environmental factors. The speed at the property may be lower than that listed above. You can check the estimated speed and confirm availability to a property prior to purchasing on the broadband provider's website. Providers may increase charges. The information is provided and maintained by Decision Technologies Limited. **This is indicative only and based on a 2-person household with multiple devices and simultaneous usage. Broadband performance is affected by multiple factors including number of occupants and devices, simultaneous usage, router range etc. For more information speak to your broadband provider.
Map data ©OpenStreetMap contributors.






