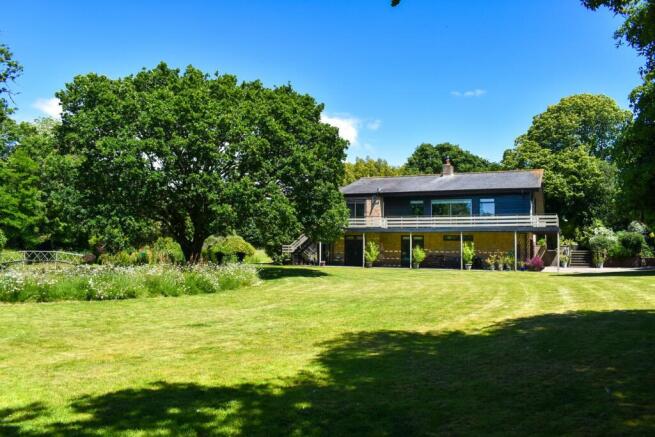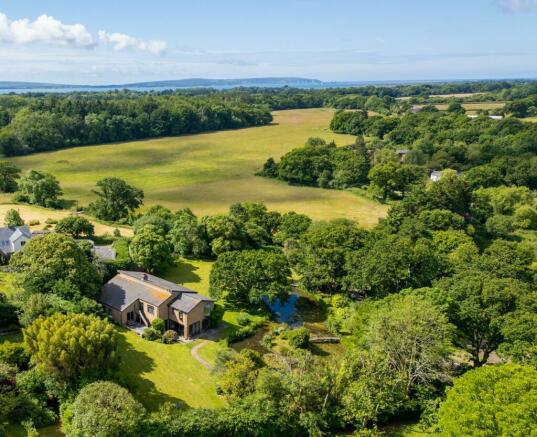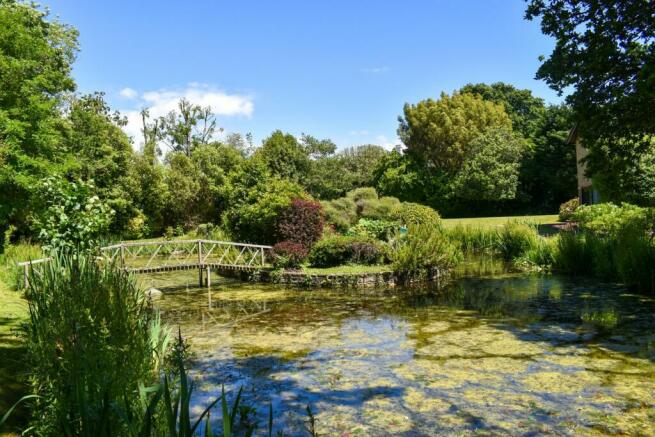
Brook Hill, Norley Wood, Lymington, SO41

- PROPERTY TYPE
Detached
- BEDROOMS
5
- BATHROOMS
4
- SIZE
Ask agent
- TENUREDescribes how you own a property. There are different types of tenure - freehold, leasehold, and commonhold.Read more about tenure in our glossary page.
Freehold
Key features
- Magnificent family home
- Set in the rural hamlet of Norleywood
- Set within private, mature grounds spanning just over an acre
- Picturesque lake on the grounds
- 4000 sqft of living space
Description
A unique opportunity to acquire a magnificent family home in the rural hamlet of Norleywood. Set within private, mature grounds spanning just over an acre, this contemporary house boasts five spacious bedrooms and a large, open-plan kitchen / living / dining room. With an integral garage and over 4000 sqft of living space, the property offers ample room for comfortable living. Enjoy the serene surroundings, surrounded by open forest, and the beauty of a picturesque lake on the grounds. Located just a short drive from Lymington, this property combines tranquillity with convenience.
The property is situated in the highly sought after hamlet of Norley Wood within the New Forest National Park. The renowned primary school at South Baddesley is within walking distance. The schooling is considered locally as being excellent and there is also a Montessori school within the same catchment. The positioning allows for enjoyment and use of both the open Forest and Coast making it ideal for equestrian pursuits or boating. Whilst the property is set in a rural environment it is just minutes from the Georgian market town of Lymington, with its cosmopolitan shopping and picturesque harbour, together with two Marinas and Sailing Clubs for which the town has gained is status as a world renowned sailing resort. There is a branch line train link (5.5 miles) to Brockenhurst Railway Station which provides a half hourly service to London Waterloo with a journey time of approximately 90 minutes.
Wide steps lead to the front entrance and into the impressive and spacious reception hallway. A sweeping staircase ascends to the first-floor galleried landing, which opens into the magnificent living area. This space features a vaulted ceiling, an exposed brick chimney breast with stacked logs on one wall, and incorporates the dining area and a beautifully appointed oak kitchen. Two sets of large sliding glass doors open to an al fresco dining and seating area on the balcony, with steps descending to the extensive grounds. The kitchen boasts integrated appliances and a window overlooking the driveway. At this level, the accommodation includes the master bedroom suite, which features a large dressing room with full-height storage and glass doors to the gardens. The bedroom area offers stunning lake views through feature windows. The en suite bathroom includes a freestanding bath, walk-in shower, and twin basins. This level also houses bedroom four and a separate bathroom. Bedroom five which has bespoke book shelving, along with an adjacent cloakroom and separate shower, is located on the same level as the front entrance, with sliding glass doors leading to the grounds. From the reception hallway, a further staircase descends to a separate accommodation wing, comprising three spacious bedroom suites and a large utility/boot room with independent access to the front garden and driveway. A wonderful room with sliding glass doors on three sides is currently used as a studio. This entire area could be easily converted into a self-contained annexe, subject to planning consents.
The mature and well-kept grounds extend to just over an acre and offer a tranquil setting being completely secluded. A five bar gate leads along the sweeping driveway to ample parking in front of the integral double garage. There are two large areas of lawn to the front and back of the property and a feature of note is the wonderful lake with wooden bridge over and fountain. There is a variety of exotic planting with mature trees. There are brick built detached workshop/gym to the rear and a second entrance onto a lane via a five bar gate, for access to maintain the grounds.
Services
Tenure: Freehold
Property Construction: Brick faced elevations under a slate roof
Mains water & electric, private drainage and oil fired heating
The property benefits from air conditioning
Council Tax Band: G
Energy Performance Rating: TBC
Moderate mobile coverage via EE, Vodafone, Three & O2
Superfast Broadband with speeds of up to 36 Mbps is available at the property (Ofcom)
Conservation Area: Forest South East
Flood Risk: No Risk
Garage 1
Garden 1
Garden 2
Garage 2
Kitchen
Bedroom 1
Bedroom 2
Bedroom 3
Bedroom 4
Bathroom 1
Bathroom 2
Bathroom 3
Bathroom 4
Lounge (Reception) 1
Lounge (Reception) 2
Lounge (Reception) 3
Conservatory
Bedroom 5
Brochures
Brochure 1- COUNCIL TAXA payment made to your local authority in order to pay for local services like schools, libraries, and refuse collection. The amount you pay depends on the value of the property.Read more about council Tax in our glossary page.
- Band: G
- PARKINGDetails of how and where vehicles can be parked, and any associated costs.Read more about parking in our glossary page.
- Yes
- GARDENA property has access to an outdoor space, which could be private or shared.
- Yes
- ACCESSIBILITYHow a property has been adapted to meet the needs of vulnerable or disabled individuals.Read more about accessibility in our glossary page.
- Ask agent
Brook Hill, Norley Wood, Lymington, SO41
Add an important place to see how long it'd take to get there from our property listings.
__mins driving to your place
Get an instant, personalised result:
- Show sellers you’re serious
- Secure viewings faster with agents
- No impact on your credit score
Your mortgage
Notes
Staying secure when looking for property
Ensure you're up to date with our latest advice on how to avoid fraud or scams when looking for property online.
Visit our security centre to find out moreDisclaimer - Property reference 27800022. The information displayed about this property comprises a property advertisement. Rightmove.co.uk makes no warranty as to the accuracy or completeness of the advertisement or any linked or associated information, and Rightmove has no control over the content. This property advertisement does not constitute property particulars. The information is provided and maintained by Spencers, Lymington. Please contact the selling agent or developer directly to obtain any information which may be available under the terms of The Energy Performance of Buildings (Certificates and Inspections) (England and Wales) Regulations 2007 or the Home Report if in relation to a residential property in Scotland.
*This is the average speed from the provider with the fastest broadband package available at this postcode. The average speed displayed is based on the download speeds of at least 50% of customers at peak time (8pm to 10pm). Fibre/cable services at the postcode are subject to availability and may differ between properties within a postcode. Speeds can be affected by a range of technical and environmental factors. The speed at the property may be lower than that listed above. You can check the estimated speed and confirm availability to a property prior to purchasing on the broadband provider's website. Providers may increase charges. The information is provided and maintained by Decision Technologies Limited. **This is indicative only and based on a 2-person household with multiple devices and simultaneous usage. Broadband performance is affected by multiple factors including number of occupants and devices, simultaneous usage, router range etc. For more information speak to your broadband provider.
Map data ©OpenStreetMap contributors.





