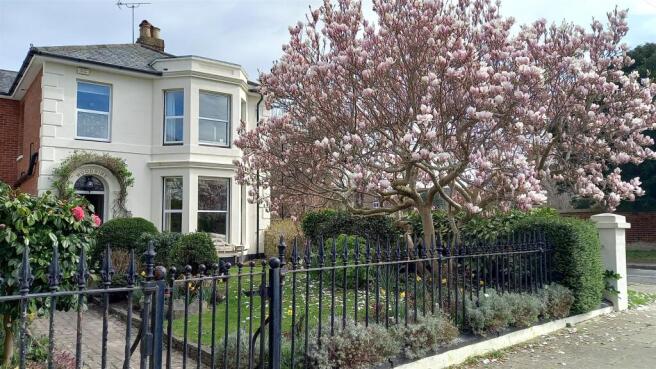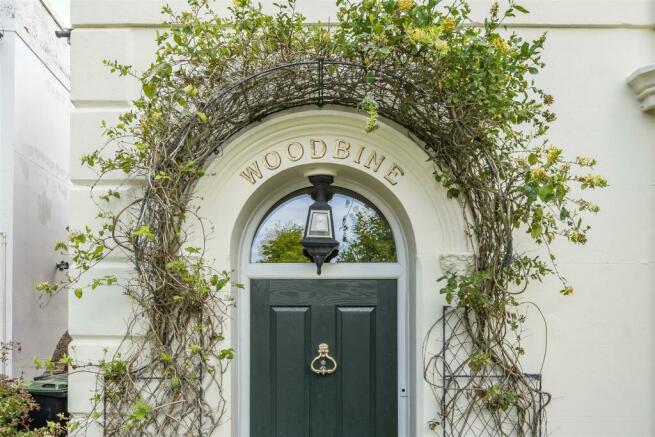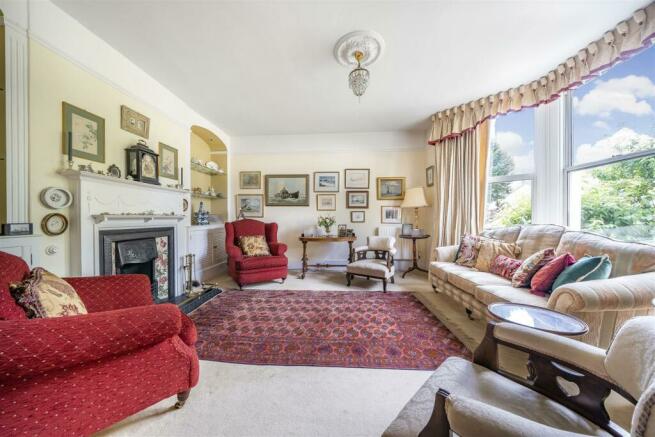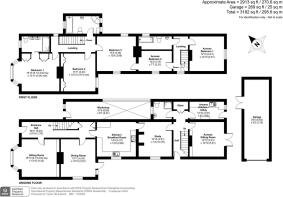
St. Marks Road, Alverstoke

- PROPERTY TYPE
Detached
- BEDROOMS
5
- BATHROOMS
4
- SIZE
Ask agent
- TENUREDescribes how you own a property. There are different types of tenure - freehold, leasehold, and commonhold.Read more about tenure in our glossary page.
Freehold
Key features
- Premier road in Alverstoke
- Short stroll to Stokes Bay
- Abundance of character features
- Boiler replaced in 2023
- 2 bedroom annexe
- EPC- D
Description
My clients successfully utilised the annexe as a B&B for over 10 years. The property was originally constructed in 1880 and has been occupied by my clients since 1995. During their period of ownership they have carried out various works to the property, the most recent being replacing the boiler in 2023 and adding an en-suite shower room to bedroom 1 in 2022. The property is approached via a wrought iron gate and railings with a path leading up to the beautiful entrance, surrounded by a mature and established stunning front garden with a magnificent magnolia tree. As soon as you enter the property the space is immediately apparent with gloriously high ceilings and an abundance of character features. There are 3 reception rooms to the main house; the sitting room has a bay window to the front elevation and centres on an open fireplace flanked by low-level cupboards with shelves over; the dining room has a glazed door and panel to the side elevation whilst the study has a complete wall of shelving fitted. The kitchen has ample cupboards with wooden worktops, double Butler's sink and range of appliances. Upstairs are 3 substantial double bedrooms, all with feature fireplaces. Bedroom 1 also benefits from a bank of wardrobe cupboards and a stunning en-suite shower room. There is also a large family bathroom. The annexe side has its own separate staircase leading to a further 2 bedrooms, 1 of which is substantial in size, and 1 bathroom. There is a separate shower room and toilet downstairs and a lovely sitting room with double doors opening to the delightful gardens. There is an adjacent utility room which could be used as the annexe kitchen with some appliances added. The gardens are beautifully maintained to both front and rear with an abundance of mature and established borders. There is a large terrace immediately adjacent to the rear of the property, which is walled with gorgeous climbing roses and vines, pear and a golden plum tree. Double doors lead to a tandem garage with parking in front.
SUMMARY OF FEATURES:
Front elevation painted June 2024; Boiler replaced in 2023; Bedroom 1 completely redecorated and a shower room added in 2021; Wall ties replaced in 2010 to one elevation and the roof re-tiled; Kitchen with dresser unit, integral dishwasher, fridge and freezer. Rangemaster range cooker; Abundance of character features throughout such as stripped wooden flooring, picture rails and many fireplaces; Two bedroom annexe if required; Alarm system; Loft hatch with pull down ladder, boarded with light; Stunning fitted en-suite shower room with underfloor heating; Wardrobe cupboards to bedrooms 1 & 2; Pretty walled garden; Tandem garage and parking.
GENERAL INFORMATION:
TENURE: Freehold; SERVICES: Mains gas, electricity, water and drainage; Gosport Borough Council; TAX BAND: F
DISTANCES:
Alverstoke Village amenities – 0.6 miles; Gosport Ferry – 1.7 miles; Fareham Train Station – 6.1 miles; Portsmouth – 10 miles
Brochures
Brochure- COUNCIL TAXA payment made to your local authority in order to pay for local services like schools, libraries, and refuse collection. The amount you pay depends on the value of the property.Read more about council Tax in our glossary page.
- Band: F
- PARKINGDetails of how and where vehicles can be parked, and any associated costs.Read more about parking in our glossary page.
- Yes
- GARDENA property has access to an outdoor space, which could be private or shared.
- Yes
- ACCESSIBILITYHow a property has been adapted to meet the needs of vulnerable or disabled individuals.Read more about accessibility in our glossary page.
- Ask agent
St. Marks Road, Alverstoke
Add an important place to see how long it'd take to get there from our property listings.
__mins driving to your place
Get an instant, personalised result:
- Show sellers you’re serious
- Secure viewings faster with agents
- No impact on your credit score
Your mortgage
Notes
Staying secure when looking for property
Ensure you're up to date with our latest advice on how to avoid fraud or scams when looking for property online.
Visit our security centre to find out moreDisclaimer - Property reference 33225908. The information displayed about this property comprises a property advertisement. Rightmove.co.uk makes no warranty as to the accuracy or completeness of the advertisement or any linked or associated information, and Rightmove has no control over the content. This property advertisement does not constitute property particulars. The information is provided and maintained by Taylor Hill & Bond, Titchfield. Please contact the selling agent or developer directly to obtain any information which may be available under the terms of The Energy Performance of Buildings (Certificates and Inspections) (England and Wales) Regulations 2007 or the Home Report if in relation to a residential property in Scotland.
*This is the average speed from the provider with the fastest broadband package available at this postcode. The average speed displayed is based on the download speeds of at least 50% of customers at peak time (8pm to 10pm). Fibre/cable services at the postcode are subject to availability and may differ between properties within a postcode. Speeds can be affected by a range of technical and environmental factors. The speed at the property may be lower than that listed above. You can check the estimated speed and confirm availability to a property prior to purchasing on the broadband provider's website. Providers may increase charges. The information is provided and maintained by Decision Technologies Limited. **This is indicative only and based on a 2-person household with multiple devices and simultaneous usage. Broadband performance is affected by multiple factors including number of occupants and devices, simultaneous usage, router range etc. For more information speak to your broadband provider.
Map data ©OpenStreetMap contributors.





