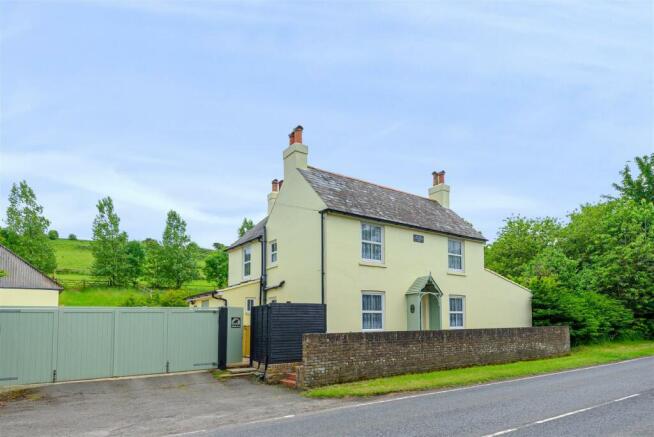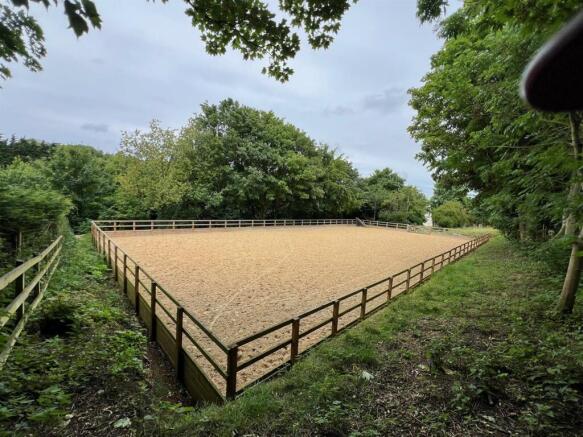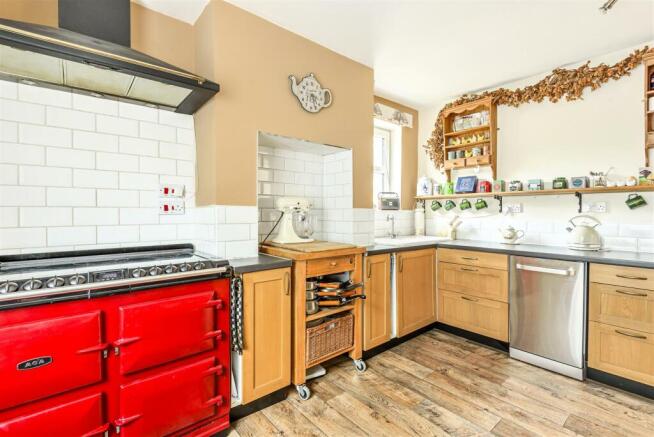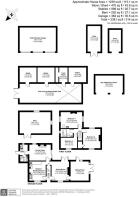Hawkinge, Kent

- PROPERTY TYPE
Equestrian Facility
- BEDROOMS
3
- SIZE
1,239 sq ft
115 sq m
- TENUREDescribes how you own a property. There are different types of tenure - freehold, leasehold, and commonhold.Read more about tenure in our glossary page.
Freehold
Key features
- Character 3 Detached Bed Farmhouse
- 3.27 acres (TBV*)
- 6 paddocks of varying sizes with post & rail fencing
- NEW RIDING ARENA INSTALLED (40m x 20m)
- Chart Stable Block 3 Loose Boxes
- Further range of Outbuildings
- 3 Reception Rooms
- Foundations installed now for 2 storey extension (planning approved)
- Views over the Alkham Valley
- Easy Commute to London
Description
The equestrian facilities are set to the rear of the property with a NEWLY INSTALLED RIDING ARENA (40m x 20m) with sand surface and further permission to extend to (60m x 20m).detached wooden stable block and purpose-built yard gated to both ends,3 loose boxes, feed room (with overhang & part roofed to one end) 6 adjoining paddocks with Jacksons post and railed fencing.
There are a range of further useful outbuildings including a large barn, triple garage and open fronted hay barn/tractor store with plenty of parking by the outbuildings and house.
This delightful property is well presented throughout and is deceptively light & spacious, includes 3 bedrooms and 3 reception rooms. Additionally, the foundations are already now in place for a two-storey extension, providing additional master bedroom suite with dressing room and en suite and farmhouse kitchen extension, offering great potential to further enhance this already wonderful home.
Location & Area Awareness - The property is situated on the outskirts of the popular village of Hawkinge and the town of Folkestone and in the Alkham Valley which is designated as an Area of Outstanding Natural Beauty. The village has a range of amenities, including a very successful restaurant/bar, namely The Marquis of Granby which can be found in the centre of the village overlooking the village green and park. There is also a Community Hall with regular clubs and activities, plus a large Equestrian Centre. The town centre of Folkestone is situated only 4 miles away with its relatively new shopping centre, restaurants and coffee shops. The Channel Port of Dover is within only a few miles providing a wide range of shopping, recreational and educational facilities. Access onto the A2 is within just a short driving distance, with the cathedral city of Canterbury being within approx. 15 miles. The high speed rail link to London and St Pancras accessed either through Folkestone West or Folkestone Central has a reduced travel time commuting to under 1 hour. Both these stations are approx. a 10 minute car journey, as is Dover Priory which offers alternative commuting routes.
Accommodation (See Floor Plan) - The house has retained some its original character and is well presented with triple glazed windows to the front and double glazed windows to the rear.
ENTRANCE DOOR: Leads into a small lobby at the front of the house with doors leading to kitchen,dining room and stairs.
KITCHEN/BREAKFAST ROOM:A double aspect room, with a range of fitted kitchen base cupboards with worktops,sink unit with mixer tap,electric AGA,space for dishwasher,and some freestanding units,including a fridge/freezer,
DINING ROOM: Cast iron feature fireplace with wood surround & mirror,doors to family room and kitchen with french doors to the patio.
SITTING ROOM: French doors to side aspect and opening to gardens with picturesque views of the garden and further single door to garden.
FAMILY ROOM : French doors to patio and woodburning stove.
UTILITY ROOM : Leading off the family room with space for white goods with outer door to the side parking area and front gates.
DOWNSTAIRS SHOWER ROOM: This adjoins the utility room,with a level access shower,WC and washbasin.
FIRST FLOOR
Carpeted wooden staircase leading off from the front lobby area to bedrooms.The loft space has been fully boarded for extra storage space.
BEDROOM ONE : A double sized room with open cast iron fireplace,WC and washbasin,with views to the side over the garden.
BEDROOM TWO: A double sized room open fireplace cast iron feature fireplace,storage cupboard,dual aspect with wonderful far reaching breath taking views over the adjoining countryside.
BEDROOM THREE: A single room,currently used as a study and views to the front of the property.
FAMILY BATHROOM / SHOWER ROOM: Large bath with shower system & screen installed,vanity cupboard & wash basin,WC.
First Floor - Carpeted wooden staircase leading off from the front lobby area to bedrooms.The loft space has been fully boarded for extra storage space.
BEDROOM ONE : A double sized room with open cast iron fireplace,WC and washbasin,with views to the side over the garden.
BEDROOM TWO: A double sized room open fireplace cast iron feature fireplace,storage cupboard,dual aspect with wonderful far reaching breath taking views over the adjoining countryside.
BEDROOM THREE: A single room,currently used as a study and views to the front of the property.
FAMILY BATHROOM / SHOWER ROOM: Large bath with shower system & screen installed,vanity cupboard & wash basin,WC.
Equestrian Facilities & Outbuildings - NEWLY INSTALLED RIDING ARENA (40m x 20m) - permission to extend to 60mx 20m).
COMPACT STABLE BLOCK :3 Chart timber loose boxes,Feed Room on concrete with enclosed yard area and gated to both ends( with power/lights,water via external taps/house or water butts from the stable yard roof.
OUTBUILDINGS : access via the gravelled double gated drive from the road to the side of the house with side access via pedestrian gate to the side of the main entrance gates.
BARN/WORKSHOP:located adjacent to the house & stables,brick built with three pase power installed.
TIMBER THREE BAY GARAGE
OPEN FRONTED HAY & MACHINARY STORE
The paddocks stretch away from the house on a slight incline in the main paddocks and are post and railed fenced with Jackson fencing,there are 6 paddocks in all of varying sizes with access gates to all and from the stables.
Land & Grounds - The main pasture land of 3.27 acres(TBV*)is directly behind the house.The acreage stated at the property is *TBV – (To Be Verified), which means that the land has not been formally measured by Equus and or its sellers/clients. A Title Plan from Land Registry will have been acquired, where available, showing the boundary and acreage. Otherwise, an online measuring tool will have been used to ‘check’ the acreage where possible. Interested applicants/buyers are advised that if they have any doubts as to the plot size and wish to have verification of the exact area of the entire plot, they will be required to make their own arrangements, at their own cost, by appointing the services of an accredited company who can measure the area for a compliant Land Registry Title Plan.
Helpful Websites - We recommend that you visit the local authority website pertaining to the property you are interested in buying for all the planning consents / restrictions / history and the following websites for more helpful information about the property and surrounding local area before proceeding in a purchase:
| | | - | |
Material Imformation & Services - TENURE: Freehold
PROPERTY TYPE: Detached CONSTRUCTION: Brick around 1800.
NUMBER & TYPE OF ROOMS: 3 beds 4 recs. See attached floor plans.
PARKING: Parking on the drive for cars, trailers, horseboxes.
TITLE NUMBER/S: K967875
FLOOD RISK: Zone 1
TAX BAND: D LOCAL AUTHORITY: Folkestone & Hythe District Council
HOUSE EPC RATING: D 57/84 Certificate Number: 8024-6726-6510-9658-4996 Full ratings & advisories/estimated costs are now online at the .gov web site:
SERVICES: Oil central heating with boiler installed outside, Private drainage to cess pit, Mains water and electricity, solar panels installed to the rear of the property, providing extra heat for the lounge & second bedroom.
MOBILE & INTERNET CONNECTIONS: Fast Fibre broadband connected to the house
Viewing Arrangements - All Viewings are strictly by Appointment with the Vendors’ Agent
Equus Country & Equestrian, South East/South West
T:
E:
W:
DISCLAIMER: All prospective buyers view all properties for sale with Equus International Property Ltd at their own risk and neither the Agents, Joint Agents nor the Sellers take responsibility for any damage or injury however caused to themselves or personal belongings or property.
By viewing a property with Equus you accept this disclaimer. If inspecting the outbuildings, equestrian facilities or any other building within the grounds you must wear appropriate clothing and footwear and children must be either left in the car or supervised at all times. Livestock should not be touched and all gates left shut or closed after use.
Brochures
Hawkinge, Kent- COUNCIL TAXA payment made to your local authority in order to pay for local services like schools, libraries, and refuse collection. The amount you pay depends on the value of the property.Read more about council Tax in our glossary page.
- Band: D
- PARKINGDetails of how and where vehicles can be parked, and any associated costs.Read more about parking in our glossary page.
- Yes
- GARDENA property has access to an outdoor space, which could be private or shared.
- Yes
- ACCESSIBILITYHow a property has been adapted to meet the needs of vulnerable or disabled individuals.Read more about accessibility in our glossary page.
- Ask agent
Hawkinge, Kent
Add an important place to see how long it'd take to get there from our property listings.
__mins driving to your place
Get an instant, personalised result:
- Show sellers you’re serious
- Secure viewings faster with agents
- No impact on your credit score
About Equus Country and Equestrian Property, South East
Head Office Lonsdale Gate Lonsdale Gardens Tunbridge Wells Kent TN1 1NU


Your mortgage
Notes
Staying secure when looking for property
Ensure you're up to date with our latest advice on how to avoid fraud or scams when looking for property online.
Visit our security centre to find out moreDisclaimer - Property reference 31589893. The information displayed about this property comprises a property advertisement. Rightmove.co.uk makes no warranty as to the accuracy or completeness of the advertisement or any linked or associated information, and Rightmove has no control over the content. This property advertisement does not constitute property particulars. The information is provided and maintained by Equus Country and Equestrian Property, South East. Please contact the selling agent or developer directly to obtain any information which may be available under the terms of The Energy Performance of Buildings (Certificates and Inspections) (England and Wales) Regulations 2007 or the Home Report if in relation to a residential property in Scotland.
*This is the average speed from the provider with the fastest broadband package available at this postcode. The average speed displayed is based on the download speeds of at least 50% of customers at peak time (8pm to 10pm). Fibre/cable services at the postcode are subject to availability and may differ between properties within a postcode. Speeds can be affected by a range of technical and environmental factors. The speed at the property may be lower than that listed above. You can check the estimated speed and confirm availability to a property prior to purchasing on the broadband provider's website. Providers may increase charges. The information is provided and maintained by Decision Technologies Limited. **This is indicative only and based on a 2-person household with multiple devices and simultaneous usage. Broadband performance is affected by multiple factors including number of occupants and devices, simultaneous usage, router range etc. For more information speak to your broadband provider.
Map data ©OpenStreetMap contributors.




