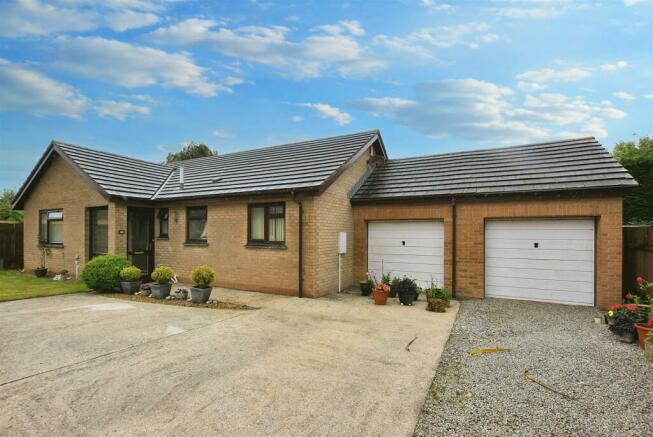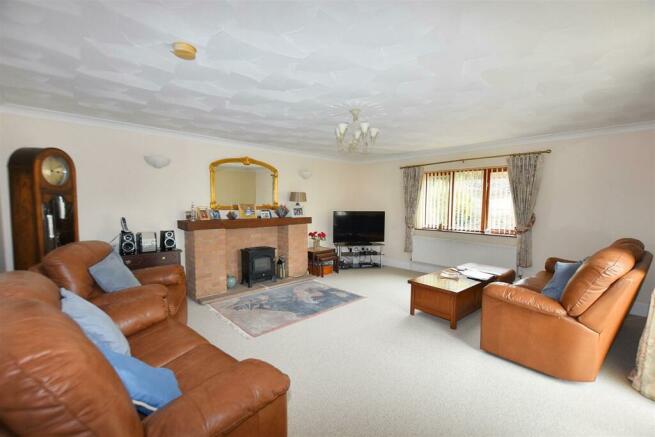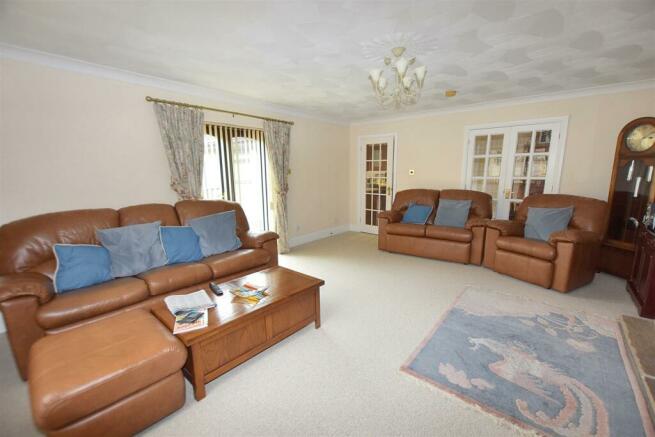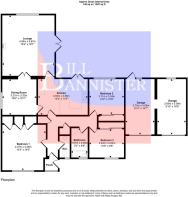
Merritts Way, Pool

- PROPERTY TYPE
Detached Bungalow
- BEDROOMS
3
- BATHROOMS
1
- SIZE
1,045 sq ft
97 sq m
- TENUREDescribes how you own a property. There are different types of tenure - freehold, leasehold, and commonhold.Read more about tenure in our glossary page.
Freehold
Key features
- Excellent Detached Bungalow
- Lounge
- Separate Dining Room
- Well Appointed Kitchen
- 3 Bedrooms & Bathroom
- Gas Heating
- Double Glazing
- Gardens
- Double Garage
- Parking
Description
Tucked away down a private drive, this detached bungalow has much to commend it. Set in a well enclosed plot, it has an entrance hallway with a cloakroom and two reception rooms with double doors leading from one room to the other. The kitchen is well appointed and there are three bedrooms, all with fitted wardrobes. The family bathroom has a separate shower cubicle in addition to the bath and both the walls and floor are tiled. The property has replacement double glazing and this is complemented by a gas system with the boiler having been replaced in 2021. The presentation of the property is of credit to the owners and it also benefits from a driveway leading to a double garage with two doors. The rear garden is very thoughtfully laid out and tiered having a raised decked area with balustrades and a barbeque/patio area to take advantage of the sunshine. The bungalow also has a low maintenance brick exterior. This is a pleasant and popular area in which to live and Illogan offers shopping facilities, bus services, a fish and chip shop plus a pub. There is access to the country park at Tehidy and the north coast at Portreath.
Entrance Porch - With a triple aspect.
Hallway - Cloaks cupboard, a separate linen cupboard and a radiator. Access to loft space.
Cloakroom - Wash hand basin with a cupboard beneath and a low level wc. Radiator.
Lounge - 4.98m x 5.67m (16'4" x 18'7") - Focusing on a large brick fire surround with a substantial wood mantel above and a stone hearth (there is a gas point to the side of this but we are informed there is no flue). Above this is quite a large mirror and this is flanked by wall lights. Radiator and double doors to:
Dining Room - 3.21m x 3.32m (10'6" x 10'10") - With laminate flooring and a radiator. Access to:
Kitchen - 4.65m x 3.35m (15'3" x 10'11") - Single drainer stainless steel sink unit plus a good array of working surfaces with cupboards and drawers beneath. Space for white goods and an inset gas and electric range cooker. This has a stainless steel back and an extractor above. Complementary eye level cupboards are provided and there is a tall American style fridge which is plumbed in with a cold water supply. Worcester gas fired boiler (installed in 2021). French doors to outside and access to the lounge.
Master Bedroom - 4.07m x 4.26m (13'4" x 13'11") - Triple wardrobes and a radiator.
Bedroom 2 - 3.11m x 3.24m (10'2" x 10'7") - Double wardrobe and a radiator.
Bedroom 3 - 3.24m x 2.64m (10'7" x 8'7") - Double wardrobe and a radiator.
Bathroom - 1.57m x 2.65m (5'1" x 8'8") - Well appointed having a panelled bath with a corner tap. Wash hand basin with cupboard beneath and a backlit mirror above. Separate shower cubicle and a low level wc. Extractor fan, spot lighting and both the walls and floor are tiled.
Outside - There is a private driveway being gated half way down leading to parking and turning facilities all being well enclosed. There is a DOUBLE GARAGE 2.07m x 5.05m + 2.69m x 5.09m (8'10 x 16'7 + 8'10 x 16'8) with two up and over doors and a partial room divide with space for white goods and a rear pedestrian door. The rear gardens are well enclosed and thoughtfully laid out with a raised decked area and balustrades being accessed from two rooms. There is a further area of garden lower down with a corner patio ideal for sitting out in the summer. There is also a sloped and terraced area with a prolific Hydrangea in a very pretty pink colour and an established Palm Tree.
Directions - From Redruth take the main road towards Camborne and at the double mini roundabout in Pool turn right into Church Road. Turn right at the next mini roundabout into Moorfield Road and continue along here where you will see Merritts Way sign posted just before the community hall. Proceed down here and there is a private driveway on the right between number 45 and 47 Merritts Way.
Agents Note - TENURE: Freehold.
COUNCIL TAX BAND: C.
Services - Mains drainage, mains metered water, mains electricty, mains gas heating.
Broadband highest available download speeds - Standard 3 Mpbs, Ultrafast 1000 Mpbs (sourced from Ofcom).
Mobile signal Indoors - EE Likely, Three Likely, O2 Likely, Vodafone Likely (sourced from Ofcom).
Brochures
Merritts Way, PoolBrochure- COUNCIL TAXA payment made to your local authority in order to pay for local services like schools, libraries, and refuse collection. The amount you pay depends on the value of the property.Read more about council Tax in our glossary page.
- Band: C
- PARKINGDetails of how and where vehicles can be parked, and any associated costs.Read more about parking in our glossary page.
- Garage,Driveway
- GARDENA property has access to an outdoor space, which could be private or shared.
- Yes
- ACCESSIBILITYHow a property has been adapted to meet the needs of vulnerable or disabled individuals.Read more about accessibility in our glossary page.
- Ask agent
Merritts Way, Pool
Add your favourite places to see how long it takes you to get there.
__mins driving to your place
Established in 2011, our Estate Agency combines over 60 years of experience in property. Bill has worked in Redruth since 1970 and is fully qualified in sales by private treaty and auction if required. We have a large rental department established over 25 years ago. Our company will offer you a quality service with an in depth knowledge of the area. Call us for buying, selling or letting your home.
Your mortgage
Notes
Staying secure when looking for property
Ensure you're up to date with our latest advice on how to avoid fraud or scams when looking for property online.
Visit our security centre to find out moreDisclaimer - Property reference 33226346. The information displayed about this property comprises a property advertisement. Rightmove.co.uk makes no warranty as to the accuracy or completeness of the advertisement or any linked or associated information, and Rightmove has no control over the content. This property advertisement does not constitute property particulars. The information is provided and maintained by Bill Bannister Estate Agents, Redruth. Please contact the selling agent or developer directly to obtain any information which may be available under the terms of The Energy Performance of Buildings (Certificates and Inspections) (England and Wales) Regulations 2007 or the Home Report if in relation to a residential property in Scotland.
*This is the average speed from the provider with the fastest broadband package available at this postcode. The average speed displayed is based on the download speeds of at least 50% of customers at peak time (8pm to 10pm). Fibre/cable services at the postcode are subject to availability and may differ between properties within a postcode. Speeds can be affected by a range of technical and environmental factors. The speed at the property may be lower than that listed above. You can check the estimated speed and confirm availability to a property prior to purchasing on the broadband provider's website. Providers may increase charges. The information is provided and maintained by Decision Technologies Limited. **This is indicative only and based on a 2-person household with multiple devices and simultaneous usage. Broadband performance is affected by multiple factors including number of occupants and devices, simultaneous usage, router range etc. For more information speak to your broadband provider.
Map data ©OpenStreetMap contributors.





