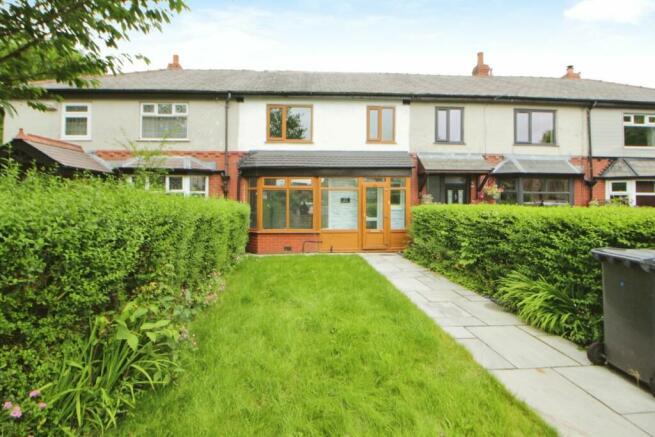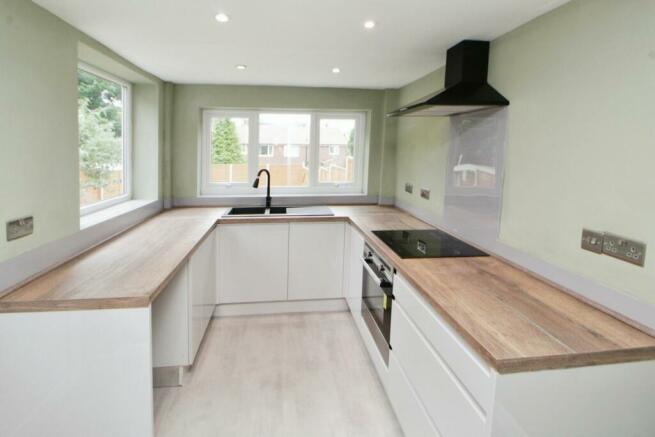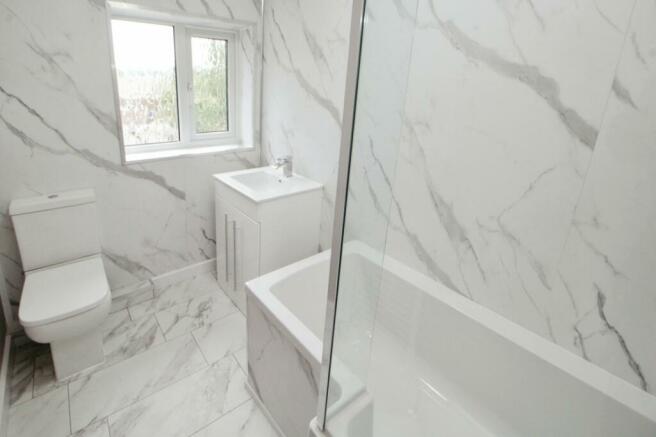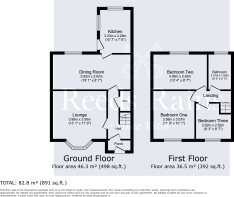Stalybridge Road, Mottram, Hyde, Greater Manchester, SK14

- PROPERTY TYPE
Terraced
- BEDROOMS
3
- BATHROOMS
2
- SIZE
Ask agent
Key features
- Three bedrooms
- Modern kitchen appliances
- Two reception rooms
- Bay window natural light
- Built-in wardrobes
- Enclosed front and rear garden
- Potential for parking
- Modern bathroom suite
- No vendor chain
- Ideal for families
Description
The property boasts three bedrooms, two of which are double-sized and come with built-in wardrobes, offering ample storage space. The third bedroom is a single, suitable for a child's room or a home office. There is a modern bathroom equipped with a new white suite, tiled floor and marble effect wet wall, providing a fresh and clean aesthetic.
The heart of this home is a modern kitchen that features contemporary appliances and stylish grey gloss units. The property advantageously includes two reception rooms. The first reception room is a spacious area with a bay window that invites an abundance of natural light into the space, enhancing the overall ambience of the room. The second reception room gives access to the kitchen. Additionally there is a downstairs WC.
Externally, the property benefits from a good-sized enclosed front and rear garden, offering a safe space for children to play or for you to relax and enjoy the outdoors. Furthermore, there is potential for parking, adding an extra layer of convenience to this delightful home.
Do not miss this opportunity to purchase a home that delivers on both comfort and style, whilst offering a welcoming living environment.
IMPORTANT NOTE TO POTENTIAL PURCHASERS & TENANTS: We endeavour to make our particulars accurate and reliable, however, they do not constitute or form part of an offer or any contract and none is to be relied upon as statements of representation or fact. The services, systems and appliances listed in this specification have not been tested by us and no guarantee as to their operating ability or efficiency is given. All photographs and measurements have been taken as a guide only and are not precise. Floor plans where included are not to scale and accuracy is not guaranteed. If you require clarification or further information on any points, please contact us, especially if you are traveling some distance to view. POTENTIAL PURCHASERS: Fixtures and fittings other than those mentioned are to be agreed with the seller. POTENTIAL TENANTS: All properties are available for a minimum length of time, with the exception of short term accommodation. Please contact the branch for details. A security deposit of at least one month’s rent is required. Rent is to be paid one month in advance. It is the tenant’s responsibility to insure any personal possessions. Payment of all utilities including water rates or metered supply and Council Tax is the responsibility of the tenant in most cases.
GLO240128/2
Porch
Via UPVC door. UPVC double glazed porch with gas meter and UPVC door to the hall.
Hall
Stairs to the first floor and doors to the WC, lounge and dining room.
WC
Two piece white suite comprising; WC and corner hand wash basin with mixer tap. Part tiled walls, tiled floor and under stairs cupboard.
Lounge
Bay window and TV point.
Dining Room
5.82m x 2.62m (19' 1" x 8' 7")
Cupboard housing the electric meter and door to the kitchen.
Kitchen
3.23m x 2.29m (10' 7" x 7' 6")
A modern range of grey gloss base and drawer units, work surface, one and a half bowl sink unit with mixer tap and drainer, plumbing for washing machine, space for fridge/freezer, built in electric oven, four ring electric hob with extractor over, recessed ceiling lighting and UPVC door to the garden.
Landing
Loft access and doors to all rooms.
Bathroom
2.57m x 1.6m (8' 5" x 5' 3")
A modern three piece white suite comprising; L shaped bath with mixer tap, shower over and shower screen, vanity wash basin with mixer tap and WC. Wet wall, tiled floor and chrome heated towel radiator.
Bedroom One
3.58m x 3.07m (11' 9" x 10' 1")
Double bedroom with built in wardrobe/cupboard.
Bedroom Two
4.06m x 2.62m (13' 4" x 8' 7")
Double bedroom with fitted wardrobes with combi boiler.
Bedroom Three
2.82m x 2.62m (9' 3" x 8' 7")
Single bedroom with built in cupboard.
Material Information
Tenure - Leasehold. 861 years remaining. Council Band - B.
Brochures
Web Details- COUNCIL TAXA payment made to your local authority in order to pay for local services like schools, libraries, and refuse collection. The amount you pay depends on the value of the property.Read more about council Tax in our glossary page.
- Band: B
- PARKINGDetails of how and where vehicles can be parked, and any associated costs.Read more about parking in our glossary page.
- Yes
- GARDENA property has access to an outdoor space, which could be private or shared.
- Yes
- ACCESSIBILITYHow a property has been adapted to meet the needs of vulnerable or disabled individuals.Read more about accessibility in our glossary page.
- Ask agent
Stalybridge Road, Mottram, Hyde, Greater Manchester, SK14
Add your favourite places to see how long it takes you to get there.
__mins driving to your place
Your mortgage
Notes
Staying secure when looking for property
Ensure you're up to date with our latest advice on how to avoid fraud or scams when looking for property online.
Visit our security centre to find out moreDisclaimer - Property reference GLO240128. The information displayed about this property comprises a property advertisement. Rightmove.co.uk makes no warranty as to the accuracy or completeness of the advertisement or any linked or associated information, and Rightmove has no control over the content. This property advertisement does not constitute property particulars. The information is provided and maintained by Reeds Rains, Glossop. Please contact the selling agent or developer directly to obtain any information which may be available under the terms of The Energy Performance of Buildings (Certificates and Inspections) (England and Wales) Regulations 2007 or the Home Report if in relation to a residential property in Scotland.
*This is the average speed from the provider with the fastest broadband package available at this postcode. The average speed displayed is based on the download speeds of at least 50% of customers at peak time (8pm to 10pm). Fibre/cable services at the postcode are subject to availability and may differ between properties within a postcode. Speeds can be affected by a range of technical and environmental factors. The speed at the property may be lower than that listed above. You can check the estimated speed and confirm availability to a property prior to purchasing on the broadband provider's website. Providers may increase charges. The information is provided and maintained by Decision Technologies Limited. **This is indicative only and based on a 2-person household with multiple devices and simultaneous usage. Broadband performance is affected by multiple factors including number of occupants and devices, simultaneous usage, router range etc. For more information speak to your broadband provider.
Map data ©OpenStreetMap contributors.







