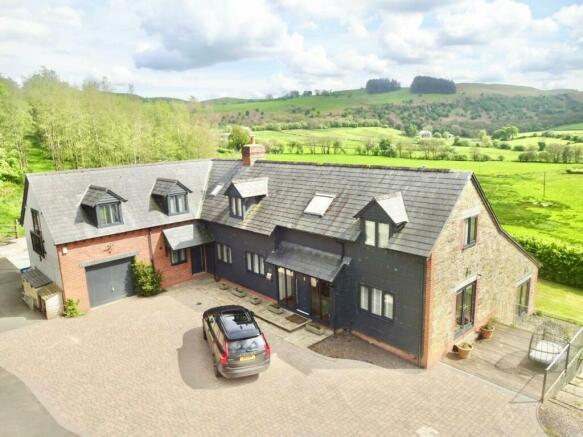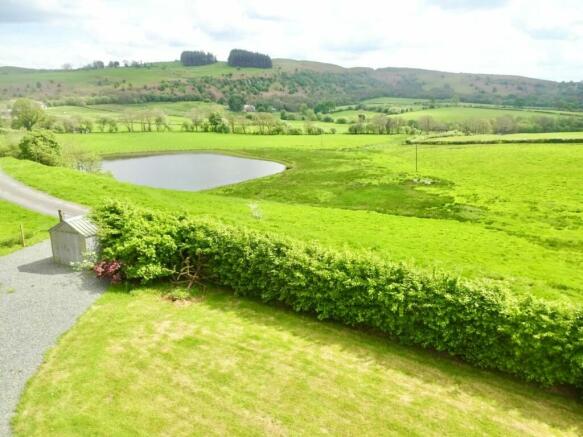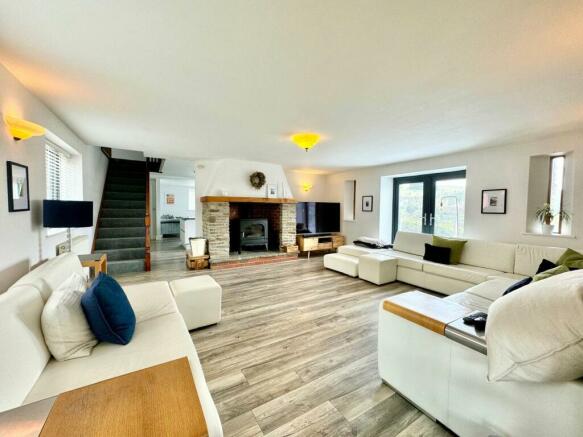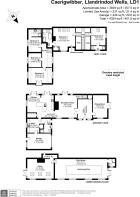
Llandrindod Wells, Powys

- PROPERTY TYPE
Barn Conversion
- BEDROOMS
5
- BATHROOMS
4
- SIZE
Ask agent
- TENUREDescribes how you own a property. There are different types of tenure - freehold, leasehold, and commonhold.Read more about tenure in our glossary page.
Freehold
Description
.
UPVC part glazed front door and side panels with blinds fitted leading to;
Reception Hall
4.93m x 3.63m
With central oak stairs to split level landing and first floor, oak flooring, vaulted ceiling with two large roof lights, 2 radiators and glazed double doors to;
Living Room
5.6m x 5.5m
With feature inglenook style fireplace housing log burning stove on flagstone hearth with part stone, part brick surround and hardwood mantel, fully glazed double doors to decked balcony with beautiful views over the countryside, two radiators, windows to courtyard, two windows, stair to first floor, exposed stone wall, wall lights and opening to;
Kitchen/Dining Room
6.68m x 5.56m
The kitchen/diner is a lovely light area with two sets of double fully glazed doors to large decked balcony (affording lovely views over the lake and land to the hills across the valley). Comprising a modern kitchen fitted approx 3 years ago, granite worktops with cupboards under, integrated Neff dishwasher and useful recycling cupboard. A further worksurface with cupboard under and two hide and slide Neff ovens, Bosch induction hob and modern extractor unit over. Large solid butchers block breakfast bar with space for seating under, useful walk-in pantry and further seating area. Two French doors lead out onto the decking to enjoy the summer evenings. Affording lovely views over the hills across the valley.
Utility Room
3.43m x 2.97m
With matching units, sink, plumbing for washing machine, window to side, laminate flooring, radiator, recess area with door to courtyard, coat hooks and linen cupboard with radiator, hanging rail and slatted shelves.
Shower Room
2.06m x 1.7m
With recess housing shower cubicle, W.C, wash basin, heated towel rail/radiator, small cabinet, window to courtyard and laminate flooring.
.
Door from utility to;
Garage
5.8m x 3.86m
With up and over door, window and pedestrian door to side garden, boiler and heating system, lighting and power.
.
Situated off the reception hall is the;
Dining Room/Study
5.33m x 3.56m
With fully glazed double doors to balcony area with views to farmland, window to courtyard, wood effect laminate flooring, radiator. Providing a great private space away from the main living area, ideal for those who work from home or who require a formal dining room.
.
Stairs also lead down from the reception hall to the;
Sitting Room
6.4m x 4.98m
Being an excellent space with direct access both outside and to the swimming pool. The room has high ceilings with large windows and roof lights making it a very light room with views over the land to the hillside. There is a high level circular window forming an attractive feature plus inglenook style fireplace housing log burning stove on flagstone hearth.
Swimming Pool
13.08m x 5.1m
The swimming pool itself being 10.76m x 3.30m being fully heated with cover. A fantastic room that the family has used extensively over the years with large windows all providing views out across the surrounding countryside. Three large radiators make it useable all year round. With separate shower, W.C, wash basin and heated towel rail. From here there are fully glazed double doors outside.
First Floor Landing
Split level landing via main staircase with useful half landing.
Bedroom 2
4.32m x 3.56m
With radiator, Velux roof light and window having views to farmland.
En-suite
3.15m x 0.9m
With shower cubicle, W.C, wash basin, towel heater/radiator, window to courtyard, wall cabinet and extractor fan.
Principal Bedroom
5.7m x 5.61m
Including low headroom with low level windows and large Velux roof lights taking advantage of the beautiful outlook to hills down the valley, further window to courtyard, two fitted wardrobes and door to;
Luxury Bathroom
3.15m x 3.15m
With large double shower cubicle with two rain forest head shower attachments and two handheld attachments, recess in shower for toiletries, freestanding bath with central mixer taps and recess above, wall mounted vanity wash handbasin, further wall mounted unit, WC, spotlight to ceiling, chrome towel rail, velux window to rear enjoying the countryside views and the lake.
Second Landing Area
With radiator, window to courtyard and Velux roof light.
Bedroom 3
5.74m x 4.04m
With fully glazed French doors to Juliette balcony, two further windows and radiator.
Bedroom 4
5.56m x 3.38m
With window having view to coppice and radiator.
En-suite
Fully tiled large shower cubicle, vanity wash basin, W.C, further storage units, Oak effect laminate, part tiling walls and Velux window.
Bedroom 5
3.4m x 3.28m
With window to side and radiator.
Basement Area
16.4m x 4.7m
Providing extremely useful storage with lighting and power.
Outside
The property is accessed along a private tarmacadam driveway to the paved courtyard area providing ample parking for a number of cars preceding the Garage with electric charge up point. This area has some raised beds with shrubs and plants plus wood panel fence and laurel hedge forming the boundary aiding privacy. The balcony area accessed from most of the main rooms stretches along the side of the property forming a focal point for entertaining or relaxing and enjoying the magnificent countryside views. The main gardens can be accessed direct from here with lawned garden plus ornamental pond to the side providing a more private area to enjoy a good book. Views stretch across the large lake and remainder of the pastureland. There is a recently planted copse to the side with all these areas attracting a wide range of birds and wildlife. The layout of the land provides many varied views and quiet spots in which to sit and enjoy the peace and tranquillity of this location.
Brochures
Particulars- COUNCIL TAXA payment made to your local authority in order to pay for local services like schools, libraries, and refuse collection. The amount you pay depends on the value of the property.Read more about council Tax in our glossary page.
- Band: G
- PARKINGDetails of how and where vehicles can be parked, and any associated costs.Read more about parking in our glossary page.
- Yes
- GARDENA property has access to an outdoor space, which could be private or shared.
- Yes
- ACCESSIBILITYHow a property has been adapted to meet the needs of vulnerable or disabled individuals.Read more about accessibility in our glossary page.
- Ask agent
Llandrindod Wells, Powys
Add an important place to see how long it'd take to get there from our property listings.
__mins driving to your place
Get an instant, personalised result:
- Show sellers you’re serious
- Secure viewings faster with agents
- No impact on your credit score
Your mortgage
Notes
Staying secure when looking for property
Ensure you're up to date with our latest advice on how to avoid fraud or scams when looking for property online.
Visit our security centre to find out moreDisclaimer - Property reference LLA240067. The information displayed about this property comprises a property advertisement. Rightmove.co.uk makes no warranty as to the accuracy or completeness of the advertisement or any linked or associated information, and Rightmove has no control over the content. This property advertisement does not constitute property particulars. The information is provided and maintained by McCartneys LLP, Llandrindod Wells. Please contact the selling agent or developer directly to obtain any information which may be available under the terms of The Energy Performance of Buildings (Certificates and Inspections) (England and Wales) Regulations 2007 or the Home Report if in relation to a residential property in Scotland.
*This is the average speed from the provider with the fastest broadband package available at this postcode. The average speed displayed is based on the download speeds of at least 50% of customers at peak time (8pm to 10pm). Fibre/cable services at the postcode are subject to availability and may differ between properties within a postcode. Speeds can be affected by a range of technical and environmental factors. The speed at the property may be lower than that listed above. You can check the estimated speed and confirm availability to a property prior to purchasing on the broadband provider's website. Providers may increase charges. The information is provided and maintained by Decision Technologies Limited. **This is indicative only and based on a 2-person household with multiple devices and simultaneous usage. Broadband performance is affected by multiple factors including number of occupants and devices, simultaneous usage, router range etc. For more information speak to your broadband provider.
Map data ©OpenStreetMap contributors.





