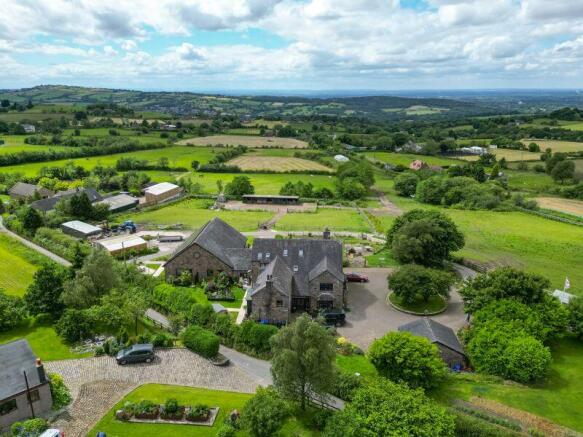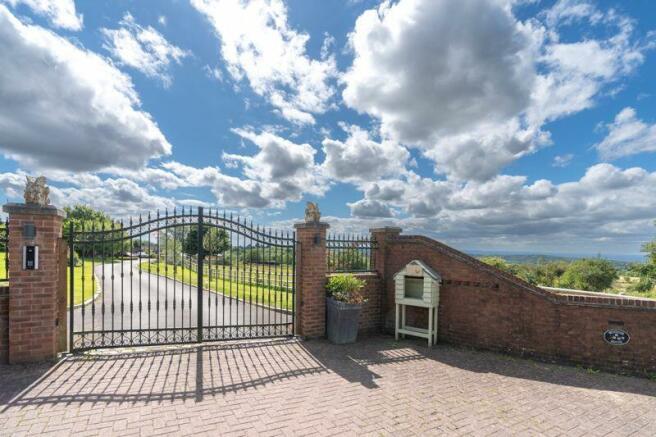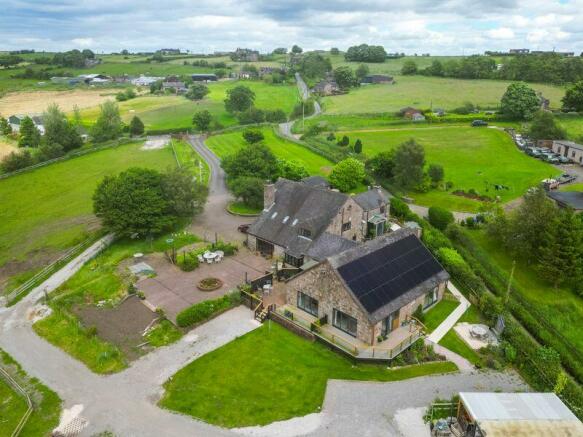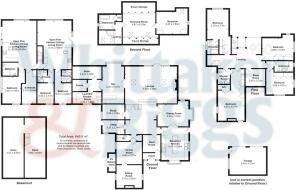Windsor House, Hot Lane, Biddulph Moor, ST8

- PROPERTY TYPE
Detached
- BEDROOMS
5
- BATHROOMS
4
- SIZE
Ask agent
- TENUREDescribes how you own a property. There are different types of tenure - freehold, leasehold, and commonhold.Read more about tenure in our glossary page.
Ask agent
Key features
- **Video Tour Available House & Annex Accommodation**
- Impressive 5 bedroomed family home, set within an elevated position, within 5 acres plus stable block
- 2 Newly refurbished 2 bedroom holiday lets/annex accommodation appealing to multi living families.
- Grand Reception Hall & Mezzanine Landing
- Long private driveway, Electric gated entrance with intercom security system
- Recently refurbished kitchen with AGA & Kitchen
- Far Reaching Cheshire Views
- Solar Panels, security system & APP controlled system
- Semi rural village location
- Established Air bnb business opportunity. , would also appeal to multi living families.
Description
This unique property boasts 5 acres of land together with stables, wrap around landscaped gardens & feature pond, which are all accessible via the long, private, electric gated driveway. The driveway provides a dramatic approach to the property with panoramic views over the rolling countryside and Cheshire plain, extending towards the Welsh hills. These spectacular views can also be viewed from both the house and annex accommodation.
The house has that harmonious blend of extensive accommodation, which extends over three floors, coupled with classic styling that replicates, in part, that of a late 1800s Manor House, yet the property was partly constructed in the late 1980's.
The main house accommodation is superb & extremely versatile. The house has five bedrooms and four bathrooms. The property also has a separate top floor suite, with a dressing room & bathroom.
The ground floor accommodation has a magnificent formal reception hall, which creates an immediate impression of grandeur with its bespoke oak statement staircase. This leads to the striking mezzanine level landing, which overlooks the formal lounge, whilst also providing a useable & inviting reception area or reading lounge.
The extremely well sized Lounge has many standout features, with its vaulted ceiling, commanding exposed brick fireplace & multi fuel stove, creating a fantastic backdrop to this glorious room in cohesion to the full width French doors & full-length side panels, providing full views over the gardens, land plus far-reaching spectacular horizon views.
The accommodation also includes three further reception rooms providing versatility, plus a recently installed kitchen with a separate but adjoining dining room. The kitchen has been completely redesigned & refurbished to a high specification with partially bespoke units including a 4 oven AGA, pantry cupboard, kitchen seating island and Indian stone flooring extending into the dining room.
There are two utility rooms & combined ground floor shower plus a separate boot room, walk in storeroom & ground floor cloaks. In addition, there is a sauna room with an impressive Nordic sauna, which is a welcomed lifestyle addition.
The vendors have recently invested in a solar panel system for the entirety of the properties. Other enhancements include App controlled central heating, security system & intercom electric gates.
The newly converted annex accommodation offers much opportunity. At present these two separate two bedroomed cottages are utilised as a successful Air BnB businesses. There is also the unique opportunity for families to reside together yet within their own accommodation, parking & gardens, whilst each enjoying those breathtaking views.
The annex cottages have been newly converted to a high specification in 2023. Each cottage comes fully equipped. They each have full length windows to the rear aspect designed to incorporate the views, which are also maximized by the adjoining wrap around decked patios. The accompanying gardens are delightful being well stocked with floral & seasonal plants.
Externally, at the head of the driveway, there is a lawned central island framed perfectly with a mature tree, which frames the house perfectly. There is parking in abundance plus a double detached garage. As well as the main entrance driveway there is also an additional gated access.
The 5 acres of land are situated towards the rear of the property, divided into separate paddocks with secure post and railed fencing to the perimeter. There is a stable block for 3 to 4 horses, as well as a separate tack room & feed store. The land also has vehicular access from the roadside grounds.
Entrance Porch
Having hardwood double doors to front aspect with full length side panels. Tiled floor, wall light point. Timber Part glazed door giving access to:-
Boot Room
8' 0'' x 7' 1'' (2.44m x 2.17m)
Having fitted bespoke storage bench, paneled walls, fitted coat hanging rails, marble tiled flooring. Recessed lighting to ceiling. Opening into:-
Formal Reception Hall
17' 2'' x 15' 9'' (5.24m x 4.80m)
A superb reception hall giving an elevated view over the open plan lounge. Feature bespoke oak turn flight staircase. Wooden parquet flooring, feature oak beams to ceiling, exposed stonework & brickwork, under stair storage, radiator. Steps leading down into the lounge. Access to adjoining rooms.
Dining Room
17' 8'' x 11' 6'' (5.39m x 3.50m)
Opening into the kitchen. Having ornate coving to ceiling, wall light points, hardwood double-glazed walk-in bay window to the side aspect, radiators. Double doors opening into the formal entrance hallway.
Kitchen
13' 3'' x 17' 3'' (4.05m x 5.26m)
Having a range of recently installed shaker style wall mounted cupboard & base units with matching central seating island. Bespoke incorporating larder store with double doors & automatic light, internal oak spice rack, oak style shelving & pull out drawers below. The seating island provides relaxed dining for four people with a fitted oak worktop & inset granite chopping board. There is also incorporating open storage & drawers. 4 oven AGA cooker, tiled wall splash back, oak upstands to side, concealed lighting & extractor hood over. Bespoke oak display shelving. Glazed display cabinets with inset lighting. Solid oak worksurfaces incorporating a ceramic double bowl sink unit with deck mounted mixer tap over. Range of integral appliances including a Neff double oven with combination grill, integral fridge and two dishwashers. Hardwood double glazed window to side aspect, Hardwood double glazed window to front aspect with built in bespoke window seat,...
Study
8' 4'' x 10' 9'' (2.54m x 3.27m)
Having paneled walls with inset lighting, wall light point, radiator. Hardwood double glazed window to rear aspect.
Utility Room
Having fitted work surface with plumbing for washing machine, space for dryer & tall freestanding fridge freezer. fitted base units, radiator, coving to ceiling, Hardwood double glazed window to front aspect, oil fired central heating boiler. UPVC side entrance door giving access to enclosed private garden.
Vestibule
Having recess lighting to ceiling, laminate flooring, built in storage cupboard.
Ground Floor Cloaks
Having a white low-level WC, Wall mounted wash hand basin, half tiled walls, tiled floor, recess lighting to ceiling. Radiator.
Studio
11' 10'' x 12' 6'' (3.598m x 3.80m)
This is a multi-use room currently utilised as a studio could also be used as a music room. Hardwood window to rear aspect, radiator, ornate coving to ceiling and ceiling rose. Dark wood effect laminate flooring.
Informal Lounge
11' 11'' x 12' 4'' (3.62m x 3.76m)
This versatile room, which could also be utilised as a ground floor bedroom if desired. Having Hardwood double glazed dual aspect windows. Wood parquet flooring.
Lounge Bar
22' 8'' x 10' 8'' (6.90m x 3.25m)
Having a fitted bar with oak beams & timber clad ceiling with recess lighting. Fitted shelving. Wooden flooring to lounge/games area, wall light points, hardwood double glazed bay window to the rear aspect which provides views over the patio adjoining fields and on the horizon over the Cheshire plane. Exposed beams with double doors opening into the lounge and sauna room.
Sauna Room
14' 3'' x 6' 0'' (4.35m x 1.83m)
Having a Nordic spa sauna, wood effect flooring.
Storage Room
6' 6'' x 14' 3'' (1.97m x 4.34m)
Currently used as a walk-in pantry with fitted storage light and electric power.
Laundry/Shower Room
14' 4'' x 5' 10'' (4.37m x 1.79m)
Having a corner shower cubicle with electric Triton shower. Plumbing for washing machine, pedestal wash hand basin, part tiled walls, radiator, hardwood obscured UPVC double glazed window to the front aspect, hot water cylinder.
First Floor Mezzanine Landing
25' 1'' x 16' 8'' (7.65m x 5.08m)
Open landing with oak balustrade & rails overlooking the lounge, exposed oak beams, radiator, under stair storage. Stairs giving access to 2nd floor landing.
Linen Store Room
Having the potential to create a first-floor laundry room, shower room. Having plumbing already installed.
Master Bedroom
27' 5'' x 13' 1'' (8.36m x 3.99m) Max
Combined master suite having dressing area and en-suite bathroom. Dressing area having fixed dressing table with built-in wardrobes to side wall, further built-in wardrobe. Bedroom having Hardwood double glazed window to front and side aspect. Radiators, recess lighting to ceiling and loft access point.
En Suite
6' 3'' x 8' 4'' (1.90m x 2.53m)
Accessible From the master bedroom and also independent access from the first floor landing. Having an enclosed corner shower cubicle with Triton electric shower, wash hand basin with vanity storage unit, low-level WC. Fully tiled walls, radiator, recess lighting to ceiling, shaver light point. Hardwood double glazed window to side aspect having views over the grounds and adjoining fields.
Bedroom Two
10' 5'' x 23' 6'' (3.18m x 7.17m) Max
Having built in wardrobes to side wall, hardwood window to rear aspect with far reaching Cheshire views and views over the grounds. Radiator.
En-Suite
7' 4'' x 5' 6'' (2.24m x 1.68m)
Having a modern corner shower cubicle with GROHE Thermostat shower, pedestal wash hand basin, low-level WC. Radiator, fully tiled walls, hardwood double glazed window to side aspect with views over the grounds and adjoining fields.
Bedroom Three
13' 3'' x 13' 2'' (4.05m x 4.01m)
Having fitted wardrobes to side wall, radiator, double glazed windows to side and front aspect overlooking the grounds and far-reaching views over Cheshire.
Family Bathroom
9' 5'' x 5' 7'' (2.86m x 1.69m)
Having a P-shaped paneled bath with glazed shower screen and thermostatically controlled shower over, modern glazed pedestal wash hand basin with mixer tap over and chrome finish, WC, radiator. Chrome heated towel radiator, fully tiled walls, recess lighting to ceiling, electric shaver point and light. UPVC double glazed window to side aspect.
Bedroom Four
11' 7'' x 15' 2'' (3.53m x 4.63m)
Having a hardwood double glazed window to rear and side aspect with far reaching Cheshire views and views over the grounds. Fitted wardrobes to side wall, radiator, coving to ceiling.
Second Floor Landing
Velux windows to front aspect.
Bathroom
8' 2'' x 7' 9'' (2.48m x 2.35m)
Having double glazed window to side aspect. Panelled bath with a electric shower and glass shower screen, pedestal wash hand basin, low-level WC, radiator. Half tiled walls, white heated towel radiator. Airing cupboard housing hot water cylinder with linen storage below.
Dressing Room
13' 4'' x 17' 3'' (4.07m x 5.26m) plus storage to eaves
Having Velux windows to front aspect, radiator. Extensive built-in storage to eaves to each side.
Bedroom 5
15' 3'' x 13' 5'' (4.66m x 4.10m)
Having Velux window to rear aspect, circular window to side aspect having far-reaching views. Built in twin wardrobes, radiator. Access to loft space.
EXTERNALLY
.
Detached Double Garage
Having two separate electric remote controlled roller shutter doors. Pitched tiled roof, electric light & power, storage to loft.
SKY COTTAGE
Open Plan Living And Dining Kitchen
25' 7'' x 17' 0'' (7.79m x 5.19m)maximum overall measurement
Lounge Area
16' 3'' x 17' 1'' (4.96m x 5.21m)
Having double-glazed full-length windows to the rear aspect with views over the adjoining fields and Staffordshire and Cheshire countryside. Double glazed side entrance door with full length glazed panels to both sides. Windows providing views over the decked raised patio and block paved courtyard. Defined dining area. Continuous grey wood wash effect laminate flooring, part panel walls, electric radiator. Recess LED lighting and mains fit smoke alarm to ceiling.
Kitchen
13' 4'' x 10' 2'' (4.07m x 3.09m)
Having a range of timber fronted shaker style wall mounted cupboard and base units with solid oak work surface over with an inset composite sink with deck mounted mixer tap over. Range of quality integral appliances including a Hotpoint combination double oven and grill, separate Hotpoint four ring touch control ceramic hob with black chimney style extractor fan over. Exposed brickwork, overhead ceiling light point, slate tiled floor, plumbing for dishwasher, space for fridge. Defined utility space with stacking system for washer and dryer.
Bedroom One
18' 4'' x 8' 2'' (5.58m x 2.50m) reducing to 3.23
Having a UPVC double glazed fire escape window to the rear aspect overlooking the floral gardens. Part panel walls, recess LED lighting, continuous grey wood wash effect flooring, electric radiator.
En-suite Shower Room
4' 9'' x 6' 6'' (1.45m x 1.97m)
Having an enclosed corner shower cubicle with thermostatically controlled shower, vanity wash hand basin with storage below, low level W.C. Exposed brickwork and contrasting tile.
Bedroom Two
10' 5'' x 8' 0'' (3.17m x 2.44m)
Having UPVC double glazed fire escape window to the rear aspect, exposed brick walls, wall light points, recess lighting to ceiling, continuous grey wood wash effect laminate flooring., Feature niche.
Bathroom
8' 0'' x 6' 9'' (2.44m x 2.05m)
Having an enclosed corner set show cubicle with twin thermostatically control shower, WC, wash hand basin set in vanity storage unit. For the tiled walls and contrasting slate tiled floor. Recessed LED lighting to ceiling, electric radiator.
Inner Vestibule
Dividing the two separate annexes with stairs down to extensive cellar storage area having built-in shelving electric light.
LAND COTTAGE
0' 0'' x 0' 0'' (0m x 0m)
Open Plan Living & Dining Kitchen
26' 5'' x 16' 8'' (8.05m x 5.09m)
Lounge
14' 1'' x 17' 0'' (4.29m x 5.19m)
Having full-length double-glazed windows to the rear aspect overlooking the Staffordshire and Cheshire countryside as well as providing views over the adjoining landscape. Sliding UPVC double glazed doors giving access onto the wrap around raised decked patio. Continuous grey wood wash effect laminate flooring. Opening into kitchen.
Kitchen
14' 0'' x 16' 8'' (4.26m x 5.09m) reducing to 2.67m
Having an open plan design with a range of fitted base units with modern style shaker wooden fronted units. Oak worksurface with inset composite sink & deck mounted mixer tap over. Range of quality integral appliances including a combination electric oven and with separate, combination microwave oven and grill, four ring ceramic hob with touch controls. Space for fridge. Fitted shelving, exposed feature wall with chimney style extractor fan & exposed niche arch. Defined dining area with continuous grey wood wash effect laminate flooring and electric radiator.
Bedroom One
17' 0'' x 9' 8'' (5.19m x 2.94m) reducing 4.31m
Having a UPVC double glazed fire escape window to the rear aspect with window seat, full-length double-glazed windows to the side aspect with views over the private gardens and views on the horizon towards Mow Cop castle. Recessed LED lighting to ceiling, continuous grey wood wash effect laminate flooring, exposed feature brickwork.
Bedroom Two
17' 2'' x 7' 1'' (5.23m x 2.16m)
Having a UPVC double glazed fire escape window to the rear aspect overlooking the gardens. Half panelled walls & built in open style wardrobe with stackable utility storage having plumbing for washing machine and space for dryer. Electric radiator. Grey continuous wood wash effect flooring.
Wet Room
6' 10'' x 7' 3'' (2.08m x 2.22m)
Modern wet room with twin thermostatically controlled black matte shower, pedestal wash hand basin with matte black mixer tap, WC. Matte black heated radiator, fully tiled walls, tiled floor. LED lighting and extractor fan.
PLEASE NOTE
We are informed by the vendor that the cottages comply with up-to-date building regulations.
The property is powered by a recently installed (2024)
36 solar panel system to the main house & annex accommodation. Rayleigh 40Kw battery storage. There are APP controlled electric gates, Honeywell home heating system with individual room controls & Pyronic security system.
Brochures
Property BrochureFull Details- COUNCIL TAXA payment made to your local authority in order to pay for local services like schools, libraries, and refuse collection. The amount you pay depends on the value of the property.Read more about council Tax in our glossary page.
- Ask agent
- PARKINGDetails of how and where vehicles can be parked, and any associated costs.Read more about parking in our glossary page.
- Yes
- GARDENA property has access to an outdoor space, which could be private or shared.
- Yes
- ACCESSIBILITYHow a property has been adapted to meet the needs of vulnerable or disabled individuals.Read more about accessibility in our glossary page.
- Ask agent
Energy performance certificate - ask agent
Windsor House, Hot Lane, Biddulph Moor, ST8
Add an important place to see how long it'd take to get there from our property listings.
__mins driving to your place
Your mortgage
Notes
Staying secure when looking for property
Ensure you're up to date with our latest advice on how to avoid fraud or scams when looking for property online.
Visit our security centre to find out moreDisclaimer - Property reference 11081600. The information displayed about this property comprises a property advertisement. Rightmove.co.uk makes no warranty as to the accuracy or completeness of the advertisement or any linked or associated information, and Rightmove has no control over the content. This property advertisement does not constitute property particulars. The information is provided and maintained by Whittaker & Biggs, Biddulph. Please contact the selling agent or developer directly to obtain any information which may be available under the terms of The Energy Performance of Buildings (Certificates and Inspections) (England and Wales) Regulations 2007 or the Home Report if in relation to a residential property in Scotland.
*This is the average speed from the provider with the fastest broadband package available at this postcode. The average speed displayed is based on the download speeds of at least 50% of customers at peak time (8pm to 10pm). Fibre/cable services at the postcode are subject to availability and may differ between properties within a postcode. Speeds can be affected by a range of technical and environmental factors. The speed at the property may be lower than that listed above. You can check the estimated speed and confirm availability to a property prior to purchasing on the broadband provider's website. Providers may increase charges. The information is provided and maintained by Decision Technologies Limited. **This is indicative only and based on a 2-person household with multiple devices and simultaneous usage. Broadband performance is affected by multiple factors including number of occupants and devices, simultaneous usage, router range etc. For more information speak to your broadband provider.
Map data ©OpenStreetMap contributors.







