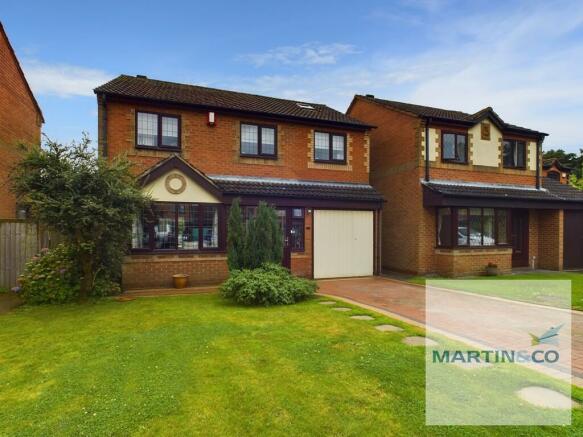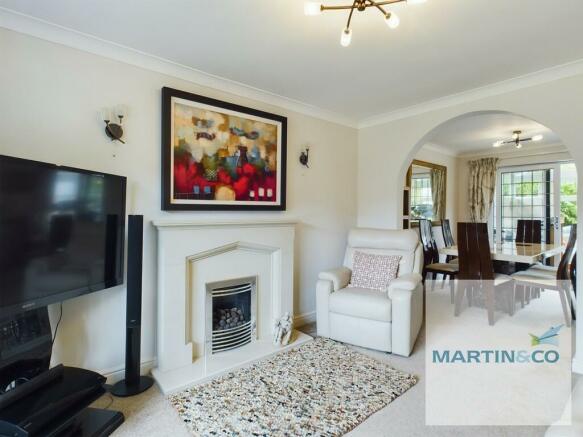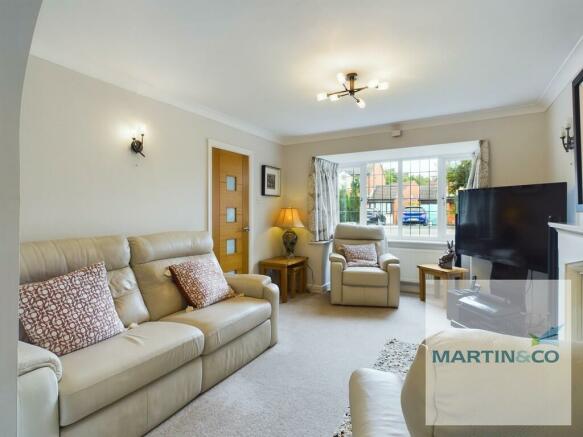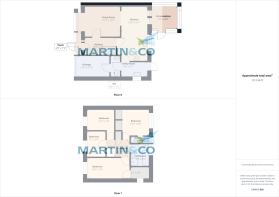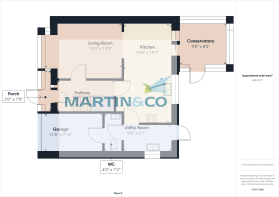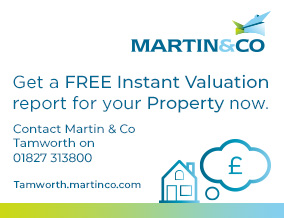
Everglade Road, Wood End

- PROPERTY TYPE
Detached
- BEDROOMS
4
- BATHROOMS
2
- SIZE
Ask agent
- TENUREDescribes how you own a property. There are different types of tenure - freehold, leasehold, and commonhold.Read more about tenure in our glossary page.
Freehold
Key features
- CHAIN FREE!
- PRIVATE SOUTH FACING GARDEN
- SOLAR PANELS INCLUDED
- VILLAGE LOCATION
- RANGE COOKER/OVEN INCLUDED
- UTILITY ROOM
- GARAGE
- GUEST WC
- NO UPWARD CHAIN
- MODERN METHOD OF AUCTION
Description
KEY FACTS FOR BUYERS - SEE REPORT BELOW
COUNCIL TAX - BAND D
EPC - B 85
Within the village of Wood End. Which enjoys its own Primary School, Co-op store (which is a 5 minute walk away) and plentry of countryside views and walks.
Set in a cul-de-sac, with a brick paved driveway to the front with space to park 3 cars and lawned garden.
Side entry and UPVC access to front porch.
This home also benefits from solar panels which are owned outright, on the south facing rear roof.
PORCH 2' x 7' 9" (0.61m x 2.36m) UPVC double glazed windows and door
HALLWAY With carpeted flooring, radiator, under stair storage, carpeted stairs to first floor and internal doors to kitchen and living room
LIVING ROOM 15' x 10' 9" (4.57m x 3.28m) A light room with carpeted flooring, UPVC double glazed windows in a full bay to the front, feature fireplace, radiator and opening to;
KITCHEN/DINER 19' 7" x 10' (5.97m x 3.05m) With continuing carpet from living room area, with UPVC double glazed doors to conservatory. an open plan kitchen/dining area. The kitchen area has ceramic tiled flooring and worktops to three sides with breakfast bar. UPVC double glazed window to the rear, matching wall and base units, built in fridge/freezer, sink with drainer, full height feature radiator, free standing gas oven/hobs.
UTILITY ROOM 9' x 5' 1" (2.74m x 1.55m) With ceramic tiled flooring, UPVC double glazed window to side and door to rear. Worktops to side, with sink/drainer
WC 4' x 7' 2" (1.22m x 2.18m) With continuing floor from utility, WC and hand wash basin.
GARAGE 11' x 7' 10" (3.35m x 2.39m) Single integrated garage with up and over door to the front.
CONSERVATORY 9' x 8' 3" (2.74m x 2.51m) With ceramic tiled flooring, UPVC windows and door to rear patio
BEDROOM 10' 0" x 9' 4" (3.05m x 2.84m) A double bedroom with carpeted flooring, radiator, built in wardrobes, UPVC double glazed window and its own;
ENSUITE 7' x 2' 4" (2.13m x 0.71m) With ceramic tiled floors and walls. Obscured UPVC window to rear, shower cubicle, WC and hand wash basin.
BEDROOM 15' x 7' 6" (4.57m x 2.29m) A double bedroom with carpeted flooring, radiator, walk in wardrobe, UPVC double glazed window to front and sky light above.
WALK IN WARDROBE 7' x 4' 4" (2.13m x 1.32m) With carpeted flooring and UPVC double glazed window to side
BEDROOM 7' x 9' 1" (2.13m x 2.77m) A Single bedroom with laminated flooring, radiator and UPVC double glazed window to front
BEDROOM 10' x 7' 8" (3.05m x 2.34m) A Single bedroom with laminated flooring, radiator and UPVC double glazed window to front
BATHROOM 7' x 8' 2" (2.13m x 2.49m) With cermic tiles to floor and to walls. Obscured UPVC double glazed window, heated towel rail, shower cubicle, bath suite, hand wash basin and WC
GARDEN A low maintenance garden with paved patio area. Doors from conservatory, utility room and side entry to the front. Wooden fencing on three sides.
This garden is South facing, offering plenty of sunlight.
*Solar panels owned outright and generated an income of £807 in the last 12 months*
*Boarded loft*
Auctioneer Comments
This property is for sale by Modern Method of Auction allowing the buyer and seller to complete within a 56 Day Reservation Period.
Interested parties' personal data will be shared with the Auctioneer (iamsold Ltd).
If considering a mortgage, inspect and consider the property carefully with your lender before bidding. A Buyer Information Pack is provided, which you must view before bidding. The buyer is responsible for the Pack fee. For the most recent information on the Buyer Information Pack fee, please contact the iamsold team.
The buyer signs a Reservation Agreement and makes payment of a Non-Refundable Reservation Fee of 4.5% of the purchase price inc VAT, subject to a minimum of £6,600 inc. VAT. This Fee is paid to reserve the property to the buyer during the Reservation Period and is paid in addition to the purchase price
Reservation Period and is paid in addition to the purchase price
The Fee is considered within calculations for stamp duty.
Services may be recommended by the Agent/Auctioneer in which they will receive payment from the service provider if the service is taken. Payment varies but will be no more than £960 inc. VAT. These services are optional.
service is taken. Payment varies but will be no more than £960 inc. VAT. These services are optional.
Brochures
KEY FACTS FOR BUY...- COUNCIL TAXA payment made to your local authority in order to pay for local services like schools, libraries, and refuse collection. The amount you pay depends on the value of the property.Read more about council Tax in our glossary page.
- Band: D
- PARKINGDetails of how and where vehicles can be parked, and any associated costs.Read more about parking in our glossary page.
- Garage,Off street
- GARDENA property has access to an outdoor space, which could be private or shared.
- Yes
- ACCESSIBILITYHow a property has been adapted to meet the needs of vulnerable or disabled individuals.Read more about accessibility in our glossary page.
- Ask agent
Everglade Road, Wood End
Add an important place to see how long it'd take to get there from our property listings.
__mins driving to your place
Get an instant, personalised result:
- Show sellers you’re serious
- Secure viewings faster with agents
- No impact on your credit score
Your mortgage
Notes
Staying secure when looking for property
Ensure you're up to date with our latest advice on how to avoid fraud or scams when looking for property online.
Visit our security centre to find out moreDisclaimer - Property reference 101037002569. The information displayed about this property comprises a property advertisement. Rightmove.co.uk makes no warranty as to the accuracy or completeness of the advertisement or any linked or associated information, and Rightmove has no control over the content. This property advertisement does not constitute property particulars. The information is provided and maintained by Martin & Co, Tamworth. Please contact the selling agent or developer directly to obtain any information which may be available under the terms of The Energy Performance of Buildings (Certificates and Inspections) (England and Wales) Regulations 2007 or the Home Report if in relation to a residential property in Scotland.
Auction Fees: The purchase of this property may include associated fees not listed here, as it is to be sold via auction. To find out more about the fees associated with this property please call Martin & Co, Tamworth on 01827 948506.
*Guide Price: An indication of a seller's minimum expectation at auction and given as a “Guide Price” or a range of “Guide Prices”. This is not necessarily the figure a property will sell for and is subject to change prior to the auction.
Reserve Price: Each auction property will be subject to a “Reserve Price” below which the property cannot be sold at auction. Normally the “Reserve Price” will be set within the range of “Guide Prices” or no more than 10% above a single “Guide Price.”
*This is the average speed from the provider with the fastest broadband package available at this postcode. The average speed displayed is based on the download speeds of at least 50% of customers at peak time (8pm to 10pm). Fibre/cable services at the postcode are subject to availability and may differ between properties within a postcode. Speeds can be affected by a range of technical and environmental factors. The speed at the property may be lower than that listed above. You can check the estimated speed and confirm availability to a property prior to purchasing on the broadband provider's website. Providers may increase charges. The information is provided and maintained by Decision Technologies Limited. **This is indicative only and based on a 2-person household with multiple devices and simultaneous usage. Broadband performance is affected by multiple factors including number of occupants and devices, simultaneous usage, router range etc. For more information speak to your broadband provider.
Map data ©OpenStreetMap contributors.
