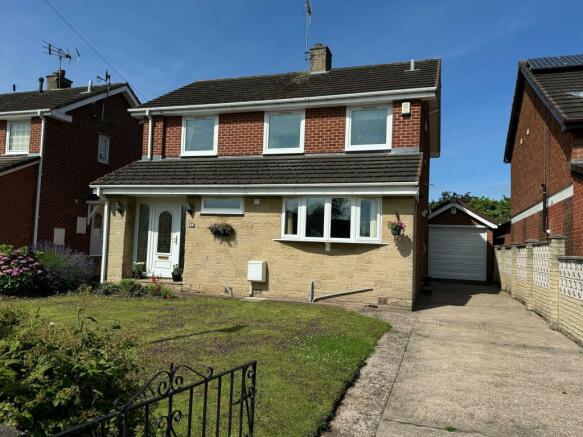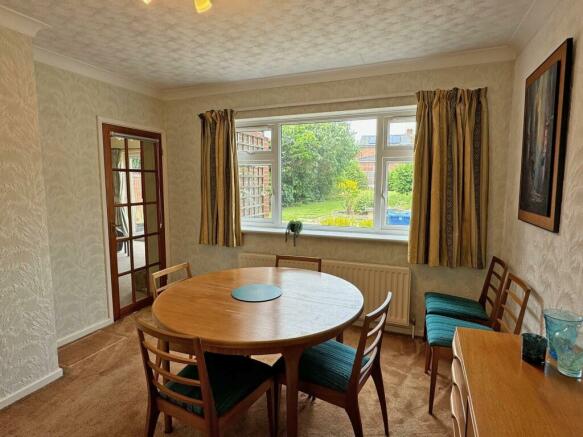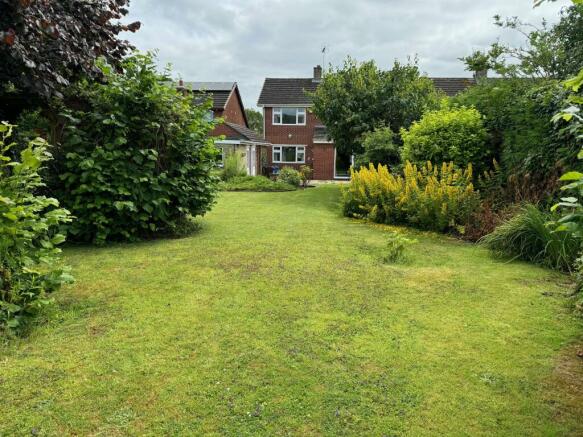3 Grange Close, Carlton In Lindrick

- PROPERTY TYPE
Detached
- BEDROOMS
3
- BATHROOMS
1
- SIZE
Ask agent
- TENUREDescribes how you own a property. There are different types of tenure - freehold, leasehold, and commonhold.Read more about tenure in our glossary page.
Ask agent
Key features
- Three Bedroom Extended Family Home
- Superb Plot Within Sought After Location
- Offering Excellent Potential
Description
An extended three bedroom detached family home situated on a most generous plot within this sought after location within the village and being ideally situated for a range of local amenities including local shops, junior schools, community centre and St Johns Church.
The property may benefit from some cosmetic improvement but offers excellent scope to create a superb family home. In summary the accommodation includes: Entrance hall, ground floor WC, extended lounge 22’ in length, separate dining room and a breakfast kitchen. There are 3 first floor bedrooms, family bathroom and separate WC. Externally the property enjoys a superb location, set back and benefitting from a gated drive and attractive frontage. To the side is a detached garage, and to the rear a good sized family garden well stocked with patio and extensive lawn.
Extended Entrance Hall
UPVC double glazed entrance door with glazed side panels, fitted storage cupboard, central heating radiator, stairs to the first floor.
Ground Floor WC
Fully tiled and a fitted WC and wash hand basin both set into a vanity setting.
Extended Lounge 22’1’’ X 12’10’’ Reduces To 12’5’’
(6.73m X 3.91m Reduces To 3.78m)
With coving to the ceiling, feature stone fireplace, 2 central heating radiators, UPVC double glazed sliding patio doors to the rear garden.
Separate Dining Room 11’4’’ X 9’10’’
(3.45m X 2.99m)
Coving to the ceiling, double storage cupboard and central heating radiator.
Breakfast Kitchen 14’3’’ X 11’4’’
(4.34m X 3.45m)
A generously proportioned kitchen with comprehensive range of units including base, drawer and high level cupboards, fitted complimentary roll edge worksurfaces and an inset Franke 1½
bowl stainless steel sink unit with mixer tap. Built in Phillips electric oven, 4 ring ceramic hob and extractor fan plumbing for automatic washing machine. With an attractive bow window to the front and concealed ideal logic system 24 GCO central heating boiler.
On The First Floor
Landing
fitted cylinder tank cupboard.
Bedroom One 11’9’’ X 10’8’’
(3.58m X 3.25m)
Includes an extensive range of fitted bedroom furniture, wardrobes, drawers, high level cupboards and bedside cabinets central heating radiators, with coving to the ceiling.
Bedroom Two 11’5’’ X 9’10’’
(3.48m X 2.99m)
Includes fitted bedroom furniture. Wardrobe, drawers, high level
cupboards and bedside cabinets, with central heating radiators.
Bedroom Three 8’11’’ X 8’11’’
(2.77m X 2.77m)
Central heating radiator.
Bathroom
With a vanity unit housing a wash hand basin, fitted panelled bath MIRA mixer shower, extensive tiled splash backs, central heating radiators.
Separate WC
½ tiled, fitted WC.
Rear Garden
A very good sized family garden, there is a patio area accessible from the lounge, which leads to the formal lawn. The borders are particularly well stocked with a wide array of shrubbery.
Garage 17’2’’ X 9’5’’
(5.23m X 2.87m)
Has a pitched roof, both up and over and side courtesy access doors , and has power and light laid on. To the rear of the garage is a very useful office 9’2’’ X 8’4’’ with Upvc door and internal door to the garage.
- COUNCIL TAXA payment made to your local authority in order to pay for local services like schools, libraries, and refuse collection. The amount you pay depends on the value of the property.Read more about council Tax in our glossary page.
- Ask agent
- PARKINGDetails of how and where vehicles can be parked, and any associated costs.Read more about parking in our glossary page.
- Yes
- GARDENA property has access to an outdoor space, which could be private or shared.
- Yes
- ACCESSIBILITYHow a property has been adapted to meet the needs of vulnerable or disabled individuals.Read more about accessibility in our glossary page.
- Ask agent
3 Grange Close, Carlton In Lindrick
Add an important place to see how long it'd take to get there from our property listings.
__mins driving to your place
Get an instant, personalised result:
- Show sellers you’re serious
- Secure viewings faster with agents
- No impact on your credit score
Your mortgage
Notes
Staying secure when looking for property
Ensure you're up to date with our latest advice on how to avoid fraud or scams when looking for property online.
Visit our security centre to find out moreDisclaimer - Property reference 19566894_13664022. The information displayed about this property comprises a property advertisement. Rightmove.co.uk makes no warranty as to the accuracy or completeness of the advertisement or any linked or associated information, and Rightmove has no control over the content. This property advertisement does not constitute property particulars. The information is provided and maintained by Mellor & Beer, Worksop. Please contact the selling agent or developer directly to obtain any information which may be available under the terms of The Energy Performance of Buildings (Certificates and Inspections) (England and Wales) Regulations 2007 or the Home Report if in relation to a residential property in Scotland.
*This is the average speed from the provider with the fastest broadband package available at this postcode. The average speed displayed is based on the download speeds of at least 50% of customers at peak time (8pm to 10pm). Fibre/cable services at the postcode are subject to availability and may differ between properties within a postcode. Speeds can be affected by a range of technical and environmental factors. The speed at the property may be lower than that listed above. You can check the estimated speed and confirm availability to a property prior to purchasing on the broadband provider's website. Providers may increase charges. The information is provided and maintained by Decision Technologies Limited. **This is indicative only and based on a 2-person household with multiple devices and simultaneous usage. Broadband performance is affected by multiple factors including number of occupants and devices, simultaneous usage, router range etc. For more information speak to your broadband provider.
Map data ©OpenStreetMap contributors.








