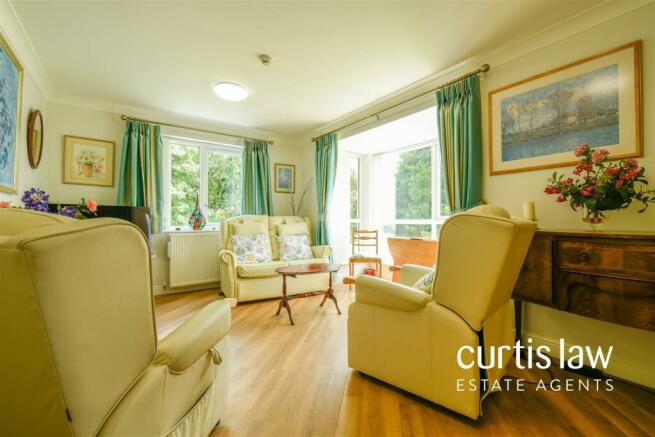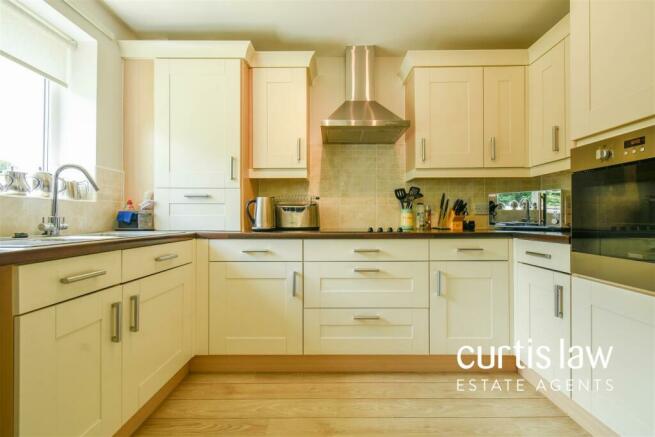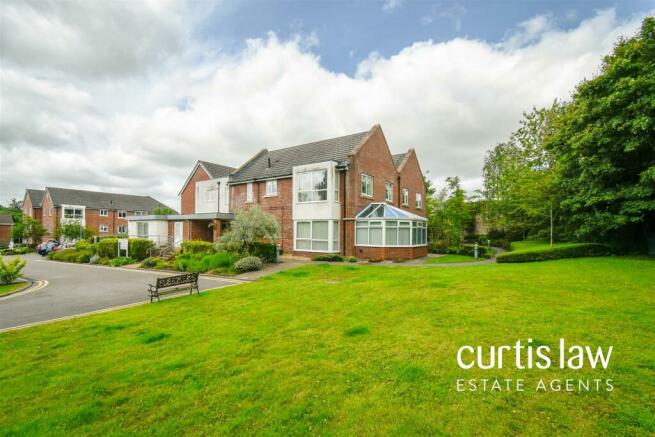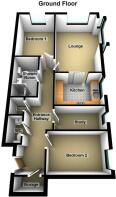Preston New Road, Blackburn

- PROPERTY TYPE
Apartment
- BEDROOMS
2
- BATHROOMS
1
- SIZE
Ask agent
Key features
- First Floor Apartment
- Over 55's Retirement Village
- No Chain Delay
- Two Double Bedrooms
- Modern & Beautifully Presented
- Communal Gardens
- Residents & Visitors Parking
- Council Tax Band B
- Leasehold
Description
Set within the highly sought-after Larmenier Retirement Village, this charming two-bedroom apartment offers independent living for the over 55s. Beautifully presented with a contemporay finish, the apartment features a spacious layout, including a generously sized lounge, study, modern fitted kitchen, two bedrooms, convenient WC, and a three-piece shower room. Enjoy a serene setting within a semi-rural environment surrounded by gardens and complemented by communal areas perfect for socialising, such as a lounge, restaurant, and garden room. Additional amenities include 24-hour assistance, a chapel, and parking for both residents and visitors. With no chain delay, this property is perfect for those looking to downsize.
Located just off Preston New Road, this property enjoys close proximity to a variety of local amenities, including shops, convenience stores, and doctors. It also boasts excellent bus routes and motorway links to Blackburn, Clitheroe, and Preston.
To arrange a viewing, please contact our sales team on .
ALL VIEWINGS ARE STRICTLY BY APPOINTMENT ONLY AND TO BE ARRANGED THROUGH CURTIS LAW ESTATE AGENTS. ALSO, PLEASE BE ADVISED THAT WE HAVE NOT TESTED ANY APPARATUS, EQUIPMENT, FIXTURES, FITTINGS OR SERVICES AND SO CANNOT VERIFY IF THEY ARE IN WORKING ORDER OR FIT FOR THEIR PURPOSE.
This first-floor apartment is accessed through the main door of the Woodcock house which features a ramp making is accessible for wheelchair users. From there, you use your fob to open the door into the complex where you will take the lift to the first floor. From there, the fronr door will lead into welcoming and spacious entrance hall, with doors leading to the second bedroom, WC, study, bathroom suite, and lounge, which provides access to the modern fitted kitchen and master bedroom.
Externally, the complex boasts large lawn gardens adorned with mature shrubbery and trees. Additionally, there is communal parking for residents and separate parking for visitors.
First Floor -
Entrance Hall - 5.22m x 2.07m by 2.78m x 0.97m (17'1" x 6'9" by 9' - Three ceiling light fittings, central heating radiator, coving to ceiling, smoke alarm, partially boarded attic storage space with pull down ladder access, doors to two bedrooms, a lounge with access to the kitchen, study, WC and shower room, additional doors to two storage cupboards, laminate flooring.
Bedroom Two - 3.44m x 3.19m (11'3" x 10'5") - UPVC double glazed window, ceiling light fitting, central heating radiator, coving to ceiling, carpeted flooring.
Wc - 1.61m x 0.68m (5'3" x 2'2") - A two piece WC comprising of: a low level, close coupled WC, full pedestal wash basin, ceiling light fitting.
Study - 3.09m x 1.68m (10'1" x 5'6") - UPVC double glazed window, ceiling light fitting, central heating radiator, coving to ceiling, carpeted flooring.
Bathroom - 2.63m x 1.75m (8'7" x 5'8") - A three piece shower room comprising of: a low level, close coupled WC, vanity wash basin with mixer tap, walk-in shower cubicle with screen, full tiled elevations, ceiling light fitting, shaver socket, wall mounted storage unit, lino flooring.
Lounge - 4.85m x 3.09m (15'10" x 10'1") - UPVC double glazed bay window, UPVC double glazed window, two ceiling light fittings, central heating radiator, coving to ceiling, smoke alarm, sliding doors to the kitchen, laminate flooring.
Kitchen - 3.07m x 2.19m (10'0" x 7'2") - UPVC double glazed window, a range of matte wall and base units with contrasting worktops, part tiled splash backs, inset stainless steel one and a half sink and drainer with high spout mixer tap, integrated four ring electric hob with stainless steel extractor hood, integrated electric oven in eye level unit, space for fridge freezer, ceiling light fitting, access via sliding door from lounge, laminate flooring.
Bedroom One - 3.70m x 2.96m (12'1" x 9'8") - UPVC double glazed window, ceiling light fitting, ceiling spotlights, central heating radiator, coving to ceiling, built in bedroom furniture, carpeted flooring.
External - Communal gardens surrounding the complex, communal residents parking, visitors parking.
Accessibility - A ramp at the front of Woodcock House provides wheelchair-friendly access to the complex.
A fob is used to access the complex, featuring an automatic entry/exit door.
Lift to first floor and wide easy rise staircase.
Agents Notes - Tenure: Leasehold - Service Charge: £683.93 pcm / Ground Rent: £33.33 pcm
Council Tax Band: B - Blackburn with Darwen
EPC: B
Property Type: First floor apartment
Property Construction: Brick
Water Supply: Water meter
Electricity Supply: Mains - currently British Gas
Gas Supply: Mains - currently British Gas
Sewerage: Mains - drains
Heating: Gas central heating
Broadband: Excellent
Mobile Signal: Excellent
Parking: Residentials and visitors communal parking spaces
Building Safety: No issues that sellers are aware of
Rights & Restrictions: Unknown
Flood & Erosion Risks: Unknown - unlikely
Planning Permissions & Development Proposals: Unknown
Property Accessibility & Adaptions: Unknown
Coalfield & Mining Area: Unknown
Brochures
Preston New Road, BlackburnBrochure- COUNCIL TAXA payment made to your local authority in order to pay for local services like schools, libraries, and refuse collection. The amount you pay depends on the value of the property.Read more about council Tax in our glossary page.
- Band: B
- PARKINGDetails of how and where vehicles can be parked, and any associated costs.Read more about parking in our glossary page.
- Communal
- GARDENA property has access to an outdoor space, which could be private or shared.
- Yes
- ACCESSIBILITYHow a property has been adapted to meet the needs of vulnerable or disabled individuals.Read more about accessibility in our glossary page.
- Lift access,Wet room,Ramped access
Preston New Road, Blackburn
Add an important place to see how long it'd take to get there from our property listings.
__mins driving to your place
Get an instant, personalised result:
- Show sellers you’re serious
- Secure viewings faster with agents
- No impact on your credit score
Your mortgage
Notes
Staying secure when looking for property
Ensure you're up to date with our latest advice on how to avoid fraud or scams when looking for property online.
Visit our security centre to find out moreDisclaimer - Property reference 33228464. The information displayed about this property comprises a property advertisement. Rightmove.co.uk makes no warranty as to the accuracy or completeness of the advertisement or any linked or associated information, and Rightmove has no control over the content. This property advertisement does not constitute property particulars. The information is provided and maintained by Curtis Law Estate Agents Limited, Blackburn. Please contact the selling agent or developer directly to obtain any information which may be available under the terms of The Energy Performance of Buildings (Certificates and Inspections) (England and Wales) Regulations 2007 or the Home Report if in relation to a residential property in Scotland.
*This is the average speed from the provider with the fastest broadband package available at this postcode. The average speed displayed is based on the download speeds of at least 50% of customers at peak time (8pm to 10pm). Fibre/cable services at the postcode are subject to availability and may differ between properties within a postcode. Speeds can be affected by a range of technical and environmental factors. The speed at the property may be lower than that listed above. You can check the estimated speed and confirm availability to a property prior to purchasing on the broadband provider's website. Providers may increase charges. The information is provided and maintained by Decision Technologies Limited. **This is indicative only and based on a 2-person household with multiple devices and simultaneous usage. Broadband performance is affected by multiple factors including number of occupants and devices, simultaneous usage, router range etc. For more information speak to your broadband provider.
Map data ©OpenStreetMap contributors.




