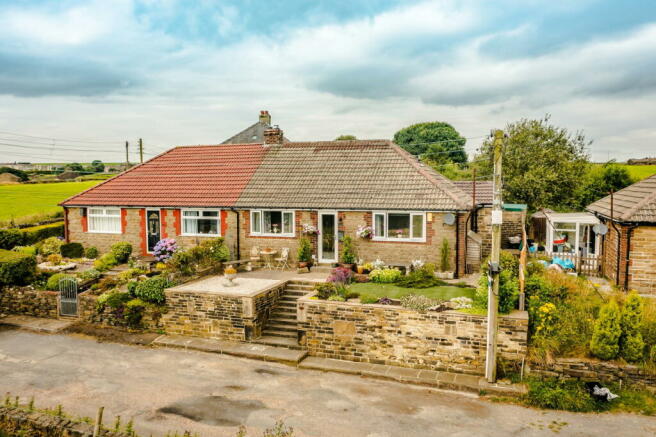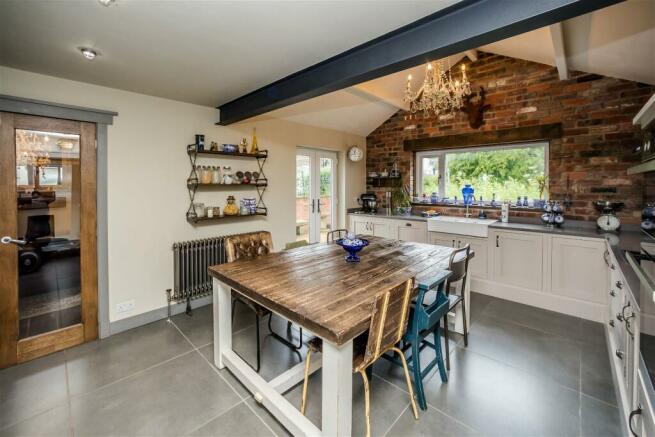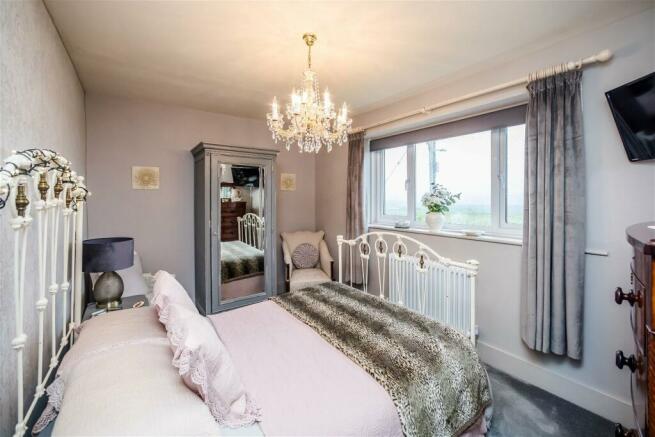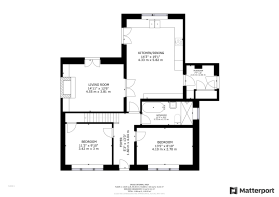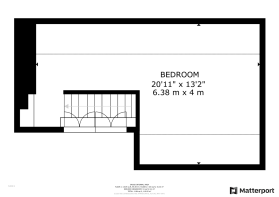28 Gibb Lane, Mount Tabor

- PROPERTY TYPE
Semi-Detached Bungalow
- BEDROOMS
3
- BATHROOMS
1
- SIZE
Ask agent
- TENUREDescribes how you own a property. There are different types of tenure - freehold, leasehold, and commonhold.Read more about tenure in our glossary page.
Freehold
Key features
- Stunning semi detached bungalow
- Extended and extensively upgraded by the present vendors
- Semi rural positon with superb views
- Beautifully presented throughout
- Impressive dining kitchen with separate utility room
- Two ground floor double bedrooms
- Ground floor luxury bathroom
- Converted loft bedroom
- Beautiful, low maintenance garden areas
- EPC - D
Description
Summary Description
Perhaps of interest to those looking towards retirement, is this stunning semi detached bungalow which has been the subject of extensive renovations by the present vendors, including a single storey rear extension and a loft conversion. As such, the property offers a high standard of accommodation which is tastefully presented throughout. Having a cosy lounge with wood burner, an impressive dining kitchen with adjoining separate utility room, two ground floor double bedrooms, a superb ground floor bathroom, and a converted loft bedroom, this is a perfect opportunity not to be missed! The property is located in a convenient yet semi rural position on the edge of Mount Tabor, with superb far reaching views and delightful low maintenance garden areas and an internal inspection is strongly encouraged to appreciate the quality and position of this fantastic home.
General Description
Welcome to 28 Gibb Lane - this beautiful property really does provide a welcoming atmosphere from the minute you step through the door. Having been extensively and carefully renovated by the present vendors, with superb attention to detail with features such as bespoke wall paneling, high specification radiators, high quality internal doors and quality flooring throughout. Beautifully presented and furnished both internally and externally, this is a superb opportunity not to be missed!
The property offers well planned accommodation which has been extended to the rear and there has also been an extension into the loft space. To the ground floor there is a cosy lounge with a wood burning stove and French doors to the garden, an impressive farmhouse style dining kitchen with integrated appliances and French doors to the garden, a handy utility room with fitted storage and external door, a luxury four piece house bathroom, two spacious double bedrooms, one of which has built in storage and furniture.
The loft area has been the subject of a superb loft conversion, and now forms another spacious double bedroom.
The high quality specification and presentation extends to the external areas. The gardens have been beautifully landscaped, offering useable and low maintenance spaces. The front garden is a great space to sit and enjoy the views and the position, with artificial lawn and patio seating areas. The rear garden is paved and offers a private space to sit and relax. The property is located on a private access track on the outskirts of Mount Tabor and sits amongst open fields and countryside. Halifax town centre is a short drive away where there is a large selection of amenities.
Internal Description
Entering the property to the front, you access a welcoming and spacious entrance hallway. There is a staircase rising to the first floor bedroom. A door leads into the dining kitchen. This is a superb space, having been extended from its original form. There is feature exposed brickwork and a stunning range of bespoke fitted units with working surfaces over. There are integrated appliances to include dishwasher, induction hob and extractor, double eye level electric oven and fridge. Inset into the working surfaces is a large ceramic Belfast style sunk unit with mixer taps. There are French doors leading out to the garden, double doors leading into the lounge and a door leading into the utility room. The utility room is a handy space, with an external door and is fitted with a range of full height storage units which are set up to house the washing machine and tumble dryer. Moving on to the lounge, another beautifully presented room, to be enjoyed in the winter and the summer months with a fireplace housing a wood burning stove and French doors leading out to the garden.
The master bedroom is located at ground floor level and sits to the front of the property, as such enjoying the superb views over the fields and countryside to the front. It is a spacious double bedroom and once again, beautifully presented. Bedroom two, also at ground floor level, is also of spacious double proportions. There is a built in full height wardrobe and further storage built in beneath the stairs. This room is also positioned to the front of the property and enjoys the fabulous views. The house bathroom, also to the ground floor, offers a luxury four piece suite in a period style, with large, tiled walk in shower enclosure, free standing bath with shower attachment, hand wash basin and WC and an antique style radiator incorporates a heated towel rail.
The loft area has been converted and certified with building regulations and now offers a third spacious double bedroom, which is beautifully presented and has a large velux window allowing for plenty of natural light. This bedroom makes an ideal guest room or even the perfect space to work from home.
External Description
The gardens are immaculately maintained, being low maintenance with artificial lawned areas and stone flagged patio areas. The views to the front are superb and the front garden is a great place to sit and enjoy the views and the peaceful position of the property. The rear garden is enclosed by fencing and dry stone walling and there is a useful log store and stone outbuilding for external storage.
Agent Note:
We are required by law to conduct Anti-Money Laundering checks on all parties involved in the sale or purchase of a property. We take the responsibility of this seriously in line with HMRC guidance in ensuring the accuracy and continuous monitoring of these checks. Our partner, Movebutler, will carry out the initial checks on our behalf. They will contact you once your offer has been accepted, to conclude where possible a bio metric check with you electronically.
As an applicant, you will be charged a non-refundable fee of £30 (inclusive of VAT) per buyer for these checks. The fee covers data collection, manual checking, and monitoring. You will need to pay this amount directly to Movebutler and complete all Anti-Money Laundering checks before your offer can be formally accepted.
GENERAL NOTE - Every effort has been made to ensure that the details provided have been prepared in accordance with the CONSUMER PROTECTION FROM UNFAIR TRADING REGULATIONS 2008 and to the best of our knowledge give a fair and reasonable representation of the property.
Floorplans are not to scale – for identification purposes only. All measurements are approximate. The placement and size of all walls, doors, windows, staircases and fixtures are only approximate and cannot be relied upon as anything other than an illustration for guidance purposes only.
- COUNCIL TAXA payment made to your local authority in order to pay for local services like schools, libraries, and refuse collection. The amount you pay depends on the value of the property.Read more about council Tax in our glossary page.
- Band: A
- PARKINGDetails of how and where vehicles can be parked, and any associated costs.Read more about parking in our glossary page.
- On street
- GARDENA property has access to an outdoor space, which could be private or shared.
- Private garden
- ACCESSIBILITYHow a property has been adapted to meet the needs of vulnerable or disabled individuals.Read more about accessibility in our glossary page.
- Ask agent
28 Gibb Lane, Mount Tabor
Add an important place to see how long it'd take to get there from our property listings.
__mins driving to your place
Your mortgage
Notes
Staying secure when looking for property
Ensure you're up to date with our latest advice on how to avoid fraud or scams when looking for property online.
Visit our security centre to find out moreDisclaimer - Property reference S1014323. The information displayed about this property comprises a property advertisement. Rightmove.co.uk makes no warranty as to the accuracy or completeness of the advertisement or any linked or associated information, and Rightmove has no control over the content. This property advertisement does not constitute property particulars. The information is provided and maintained by eXp UK, North West. Please contact the selling agent or developer directly to obtain any information which may be available under the terms of The Energy Performance of Buildings (Certificates and Inspections) (England and Wales) Regulations 2007 or the Home Report if in relation to a residential property in Scotland.
*This is the average speed from the provider with the fastest broadband package available at this postcode. The average speed displayed is based on the download speeds of at least 50% of customers at peak time (8pm to 10pm). Fibre/cable services at the postcode are subject to availability and may differ between properties within a postcode. Speeds can be affected by a range of technical and environmental factors. The speed at the property may be lower than that listed above. You can check the estimated speed and confirm availability to a property prior to purchasing on the broadband provider's website. Providers may increase charges. The information is provided and maintained by Decision Technologies Limited. **This is indicative only and based on a 2-person household with multiple devices and simultaneous usage. Broadband performance is affected by multiple factors including number of occupants and devices, simultaneous usage, router range etc. For more information speak to your broadband provider.
Map data ©OpenStreetMap contributors.
