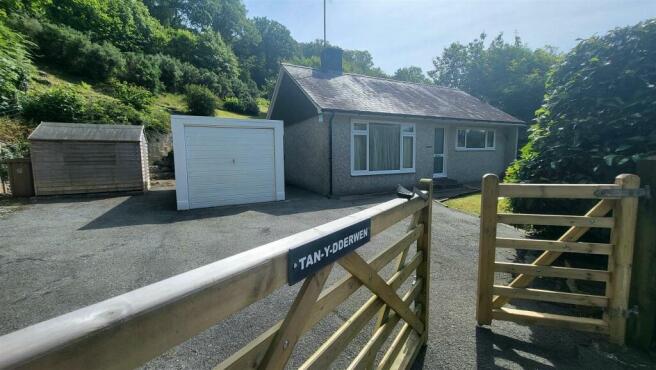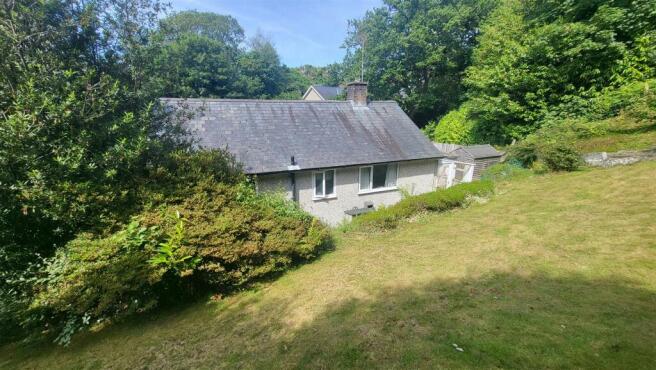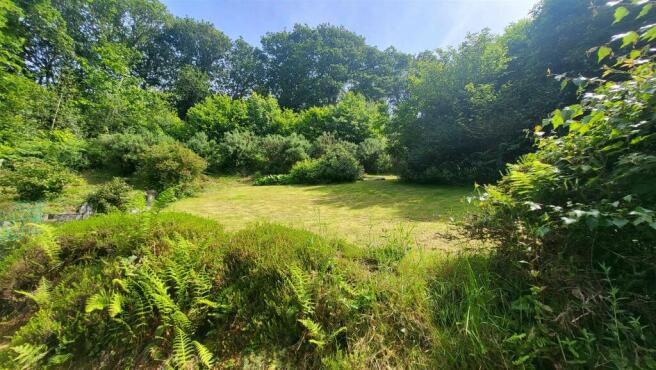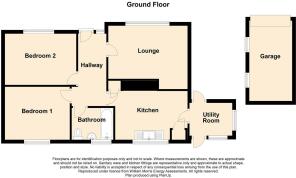2 bedroom detached bungalow for sale
Llanbedr

- PROPERTY TYPE
Detached Bungalow
- BEDROOMS
2
- BATHROOMS
1
- SIZE
Ask agent
- TENUREDescribes how you own a property. There are different types of tenure - freehold, leasehold, and commonhold.Read more about tenure in our glossary page.
Freehold
Key features
- Detached two bedroom bungalow in sought after village location of Llanbedr
- Sitting in approximately 1/3 of an acre of mature, well stocked gardens
- Detached garage and off road parking for three cars
- Perfect starter home for first-time buyers
- Non-standard construction so may not be able to secure a mortgage against the property
- Sitting in quiet leafy lane
- Once in a life time opportunity to purchase a bungalow which has never been on the market previously
- A piece of the Snowdonian landscape could be yours!
- Ample potential for extending the building.
- Half a mile from LLanbedr & Pensarn yacht club with potential boat storage space
Description
Complete with large, well-stocked country garden - approximately 1/3 of an acre - which reflects nature at its best with abundant wild flowers and bees, this property offers a peaceful retreat from the hustle and bustle of daily life. The bungalow benefits from uPVC double glazing throughout, providing a cosy and warm environment. The bungalow can be sold fully furnished ready for you to move in and there is the option to retain the services of the current local gardener.
Whether you're a first-time buyer or simply looking for a practical home in a tranquil setting, this bungalow in Llanbedr, which has never been on the market before, is sure to capture your heart.
Please note that this property is of pebble-dash "Woolaway" system built construction and therefore considered "non-standard construction". As a result, it may not be possible to secure a mortgage against the property and buyers are advised to consider this.
Accommodation comprises: ( all measurements are approximate )
Entrance door into
Hallway - 1.48 x 3.94 (4'10" x 12'11") - Patterned glass entrance door, vinyl flooring, fixed "Fischer" electric radiator, doors into
Lounge - 4.28 x 2.85 (14'0" x 9'4") - Vinyl flooring, feature tiled fireplace with flue for cosy, coal or wood open fire, large window to front garden aspect
Kitchen - 4.27 x 2.67 (14'0" x 8'9") - Patterned glass door, vinyl flooring, "Belfast" sink, Calor gas cooker, full height cupboard housing hot water cylinder, full height pantry cupboard, loft access (loft containing well-lagged tanks), window looking up to rear garden
Utility Room - 2.31 x 1.70 (7'6" x 5'6") - Porch extension with stable door, serving as utility room, with perspex roof, doors leading to front and rear gardens
Bedroom 1 - 3.48 x 2.73 (11'5" x 8'11") - Vinyl flooring, wheeled "Fischer" electric radiator, window to rear garden aspect
Bedroom 2 - 3.85 x 2.66 (12'7" x 8'8") - Vinyl flooring, window to front garden, fixed electric "Fischer" radiator
Bathroom - Fitted with suite comprising panelled bath, pedestal wash hand basin, low level w.c., window with patterned modesty glass to rear
External - The approach to the bungalow is via a country lane with double gates leading into Tan-y-Dderwen.
Driveway with parking for three cars leads to detached single garage and wooden shed.
The enclosed front garden is laid to lawn with mature planting, flowering shrubs and a delightful small stream.
A path and steps lead up to the well-stocked rear garden, which is rich in planting for colour all year round and attracts a variety of birdlife. Nature and environmental enthusiasts will love this beautiful garden!
Material Information - Mains water, drainage and electricity.
TV and Vodafone internet access
Council tax band D
"Woolaway" construction - considered to be "non-standard" and therefore it may be difficult to secure a mortgage against the property.
Location - Llanbedr is an attractive, unspoilt village situated between Barmouth and Harlech on the stunning Cambrian coast. Sitting alongside the pretty River Artro, Llanbedr was originally a slate mining village nestled between the mountains and the sea. The village with a strong local community is just a mile from the picturesque beaches. Waterfalls of Cwm Bychan and Cwm Nantcol are a few minutes' walk from the village centre.
Walkers, birdwatchers, cyclists and climbers love the local natural scenery.
Llanbedr boasts three country inns, serving excellent food and beverages, a grocery store, gift shop, delicatessen/café, church, primary and pre-school nursery and hairdresser within the village. The Royal St David's championship golf course is just a couple of miles away in Harlech, as are the World Heritage Site Harlech castle and extensive sands of Harlech beach.
For traditional seaside attractions and larger grocery stores, Barmouth and Porthmadog can both be found within easy driving distance.
Brochures
LlanbedrBrochure- COUNCIL TAXA payment made to your local authority in order to pay for local services like schools, libraries, and refuse collection. The amount you pay depends on the value of the property.Read more about council Tax in our glossary page.
- Band: D
- PARKINGDetails of how and where vehicles can be parked, and any associated costs.Read more about parking in our glossary page.
- Yes
- GARDENA property has access to an outdoor space, which could be private or shared.
- Yes
- ACCESSIBILITYHow a property has been adapted to meet the needs of vulnerable or disabled individuals.Read more about accessibility in our glossary page.
- Ask agent
Llanbedr
Add an important place to see how long it'd take to get there from our property listings.
__mins driving to your place
Get an instant, personalised result:
- Show sellers you’re serious
- Secure viewings faster with agents
- No impact on your credit score
Your mortgage
Notes
Staying secure when looking for property
Ensure you're up to date with our latest advice on how to avoid fraud or scams when looking for property online.
Visit our security centre to find out moreDisclaimer - Property reference 33228562. The information displayed about this property comprises a property advertisement. Rightmove.co.uk makes no warranty as to the accuracy or completeness of the advertisement or any linked or associated information, and Rightmove has no control over the content. This property advertisement does not constitute property particulars. The information is provided and maintained by Tom Parry & Co, Harlech. Please contact the selling agent or developer directly to obtain any information which may be available under the terms of The Energy Performance of Buildings (Certificates and Inspections) (England and Wales) Regulations 2007 or the Home Report if in relation to a residential property in Scotland.
*This is the average speed from the provider with the fastest broadband package available at this postcode. The average speed displayed is based on the download speeds of at least 50% of customers at peak time (8pm to 10pm). Fibre/cable services at the postcode are subject to availability and may differ between properties within a postcode. Speeds can be affected by a range of technical and environmental factors. The speed at the property may be lower than that listed above. You can check the estimated speed and confirm availability to a property prior to purchasing on the broadband provider's website. Providers may increase charges. The information is provided and maintained by Decision Technologies Limited. **This is indicative only and based on a 2-person household with multiple devices and simultaneous usage. Broadband performance is affected by multiple factors including number of occupants and devices, simultaneous usage, router range etc. For more information speak to your broadband provider.
Map data ©OpenStreetMap contributors.






