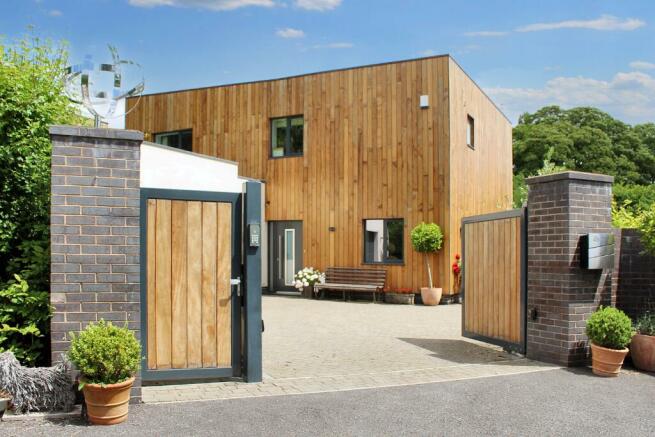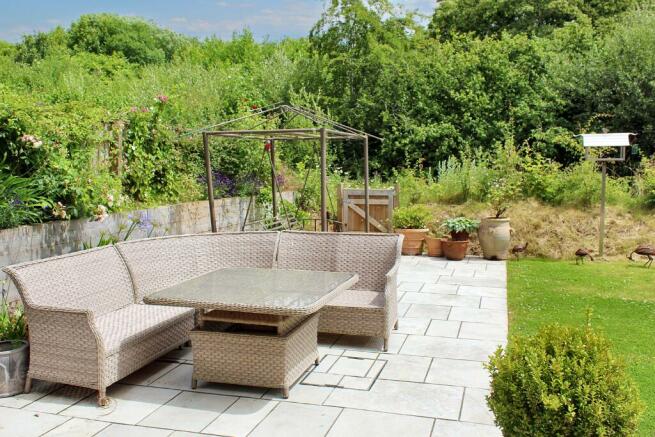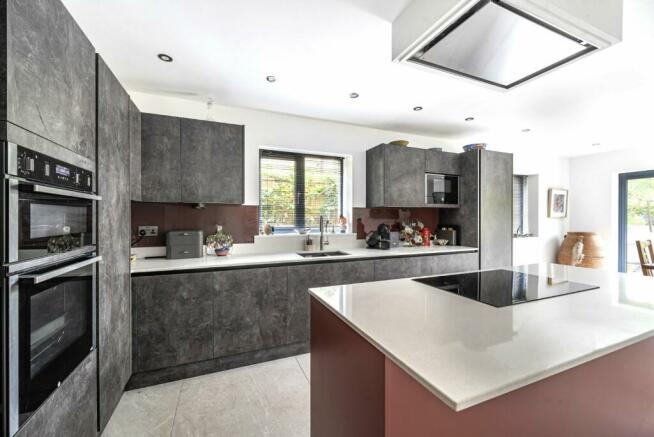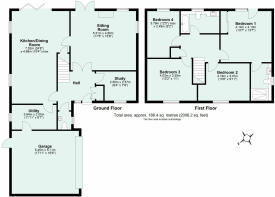
4B Old Butterleigh Road, Silverton, Exeter, Devon, EX5

- PROPERTY TYPE
Detached
- BEDROOMS
4
- BATHROOMS
2
- SIZE
2,013 sq ft
187 sq m
- TENUREDescribes how you own a property. There are different types of tenure - freehold, leasehold, and commonhold.Read more about tenure in our glossary page.
Freehold
Key features
- Sharp and impressive presentation, decorated in white
- 4 double bedrooms, en suite shower room
- Large sitting room, downstairs study
- Large kitchen/dining room, bifold doors to garden
- Utility room and cloak room
- Contemporary family bathroom with spa bath
- Planning consent for orangery and roof terrace
- Double garage and secure electric gates, ample parking
- Established garden with conservation area beyond
- Excellent village amenities nearby
Description
A luxurious and contemporary family home on the edge of this sought-after Exe Valley village, 8 miles north of Exeter, perfect for commuting.
This cool, contemporary house is one of five built on the outskirts of the village in 2021 and set back from the lane that runs from Silverton to Butterleigh. The centre of this pretty Devon village, with its classic cottages and lovely old church lies a short walk away with an excellent range of amenities, including a local shop, doctors practice and regular buses into Exeter and Tiverton. The Lamb Inn, a free house with a great atmosphere, splendid food and regular music nights is very popular with the locals and not too far away to wander home!
On approach, electrically operated gates, including a personnel gate to one side, give secure access to the brick paved parking and turning area and the garage, with attractive outside lighting and an electrically operated roller door. From the reception hall, oak doors lead to the respective rooms, including a generous study with good broadband connectivity. The sitting room has a very realistic, wall mounted, 'living flame' fire, which is a lovely feature for cosy winter evenings, and in the summer, double doors lead out to the patio and garden, perfect for summer entertaining.
The generous kitchen/dining room would tend to be the social hub of the house, with ample space for a large dining table for sitting around whilst chatting with the chef or enjoying a coffee. The kitchen is attractively fitted with plenty of storage, quartz work surfaces and a large island unit, and incorporates a range of good quality, integral appliances including a microwave, fridge, oven and a hob in the island unit, with large extractor over. From the dining area, bifold doors open up to bring the garden into the house. Beside the kitchen, the utility room is fitted in the same style, with a large, full height freezer, and gives access to the double garage.
From the hall, an attractive oak staircase, with glazed balustrade and concealed lighting, leads to the first floor, open landing and four generous bedrooms. The principal bedroom enjoys a lovely outlook over the rear garden and conservation area beyond, and has an en suite shower room, lavishly appointed with sensor operated lighting and a white suite. The family bathroom is well fitted in soft pink with a white suite, including a luxurious spa bath, ideal for relaxing at the end of a long day.
Our client has achieved planning consent for a ground floor 'orangery' extension at the rear of the house and a roof terrace over the garage, which would be accessed from the third bedroom and is westerly facing, perfect for enjoying a gin and tonic and watching the sun set. Please see the Mid Devon District Council planning portal, reference: 22/00484/HOUSE.
The house has everything you would expect of a quality new build with good insulation, double glazing and heating from an air source heat pump, with underfloor heating throughout the ground floor and radiators upstairs.
The established garden is a prime feature of The Cube, with a large, paved patio, giving way to lawn and beyond, gateway access to a wildlife and conservation area. This extends towards the 'village end' and is currently being conveyed to a management company, made up of the five local property owners, who have access to enjoy the land and will oversee its care and maintenance in the future.
Services: mains water (metered), electricity and drainage. Air source heat pump for central heating.
Tenure: Freehold
Council Tax: Band F
Local Authority: Mid Devon District Council
The village of Silverton has become very sought after and with its easy commute to Exeter, is particularly popular with professionals working in the cathedral city, approximately 15 minutes’ drive away.
Exeter c. 8 miles
Cullompton/Junction 28 of M5 c. 8 miles
Tiverton c. 7.5 miles
Tiverton Parkway Station c. 15 miles
Exeter International Airport c. 11 miles
Please see the floor plan for the dimensions. The internal photos have been taken with a wide-angle lens.
AGENT'S NOTE:
To comply with Section 21 of the Estate Agents Act 1979, Seddons confirm that the vendor of this property is a former Partner of Seddon Estate Agents LLP and is related to a current Partner of the business.
Brochures
Particulars- COUNCIL TAXA payment made to your local authority in order to pay for local services like schools, libraries, and refuse collection. The amount you pay depends on the value of the property.Read more about council Tax in our glossary page.
- Band: F
- PARKINGDetails of how and where vehicles can be parked, and any associated costs.Read more about parking in our glossary page.
- Yes
- GARDENA property has access to an outdoor space, which could be private or shared.
- Yes
- ACCESSIBILITYHow a property has been adapted to meet the needs of vulnerable or disabled individuals.Read more about accessibility in our glossary page.
- Ask agent
4B Old Butterleigh Road, Silverton, Exeter, Devon, EX5
Add your favourite places to see how long it takes you to get there.
__mins driving to your place
Matching You with Your Perfect Property
Seddons is one of the West Country's leading independent estate agents.
With over 40 year's experience matching people with their perfect property, we can safely say we have mastered the combination of expert customer care, local knowledge and complete professionalism.
Our teams have been carefully recruited for their experience, patience and diplomacy - alongside their friendly, supportive manner and good sense of humour. As a result, we offer the best guidance, whether you're buying or selling, a first time buyer or seasoned property professional. We will get the results you want.
Investing in the FutureWe continually invest in the latest technology and services to make sure your home is advertised to the highest standard. Our 3D Virtual Reality Property Tours use state-of-the-art scanning technology and with drone, aerial photography, capture the very essence of your home, showcasing it to a wider audience.
Letting and Management ServicesRenting with Seddons is easy. Our professional and friendly staff are there to help guide you through the entire process and find the right home for you.
As one of the leading Letting agents in the South West, our listings cover all options - from town houses and apartments, to large country houses and cottages. We'll help you find an ideal home to meet your individual tastes and requirements.
We personally manage many of our listed rental properties. As a result, we build a close relationship with all of our tenants and our friendly staff can respond immediately to any queries you may have.
CommercialWe specialise in the acquisition and disposal of all types of commercial properties, from catering and retail businesses to office space and warehouse units. We'll help you find the best commercial premises for your business.
Our Commercial team offers an extensive range of coverage in the Mid and East Devon region for buyers and sellers, tenants and landlords.
If you would like to discuss your business requirements, please contact our Commercial Department on 01884 253500.
Your mortgage
Notes
Staying secure when looking for property
Ensure you're up to date with our latest advice on how to avoid fraud or scams when looking for property online.
Visit our security centre to find out moreDisclaimer - Property reference BAM240075. The information displayed about this property comprises a property advertisement. Rightmove.co.uk makes no warranty as to the accuracy or completeness of the advertisement or any linked or associated information, and Rightmove has no control over the content. This property advertisement does not constitute property particulars. The information is provided and maintained by Seddons, Cullompton. Please contact the selling agent or developer directly to obtain any information which may be available under the terms of The Energy Performance of Buildings (Certificates and Inspections) (England and Wales) Regulations 2007 or the Home Report if in relation to a residential property in Scotland.
*This is the average speed from the provider with the fastest broadband package available at this postcode. The average speed displayed is based on the download speeds of at least 50% of customers at peak time (8pm to 10pm). Fibre/cable services at the postcode are subject to availability and may differ between properties within a postcode. Speeds can be affected by a range of technical and environmental factors. The speed at the property may be lower than that listed above. You can check the estimated speed and confirm availability to a property prior to purchasing on the broadband provider's website. Providers may increase charges. The information is provided and maintained by Decision Technologies Limited. **This is indicative only and based on a 2-person household with multiple devices and simultaneous usage. Broadband performance is affected by multiple factors including number of occupants and devices, simultaneous usage, router range etc. For more information speak to your broadband provider.
Map data ©OpenStreetMap contributors.





