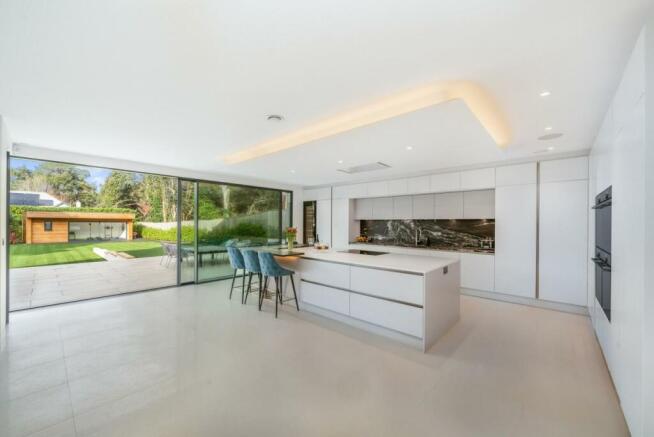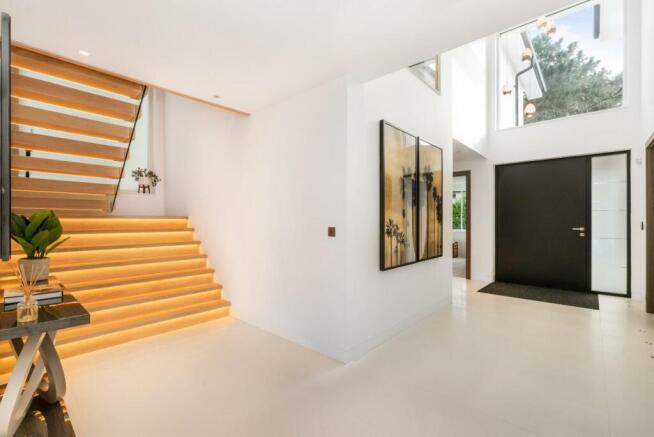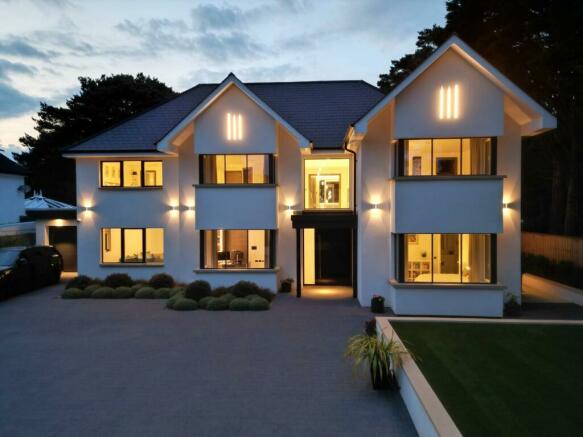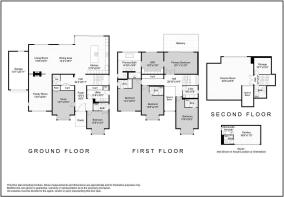Newton Road, Canford Cliffs
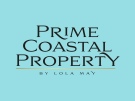
- PROPERTY TYPE
Detached
- BEDROOMS
5
- BATHROOMS
7
- SIZE
6,100 sq ft
567 sq m
- TENUREDescribes how you own a property. There are different types of tenure - freehold, leasehold, and commonhold.Read more about tenure in our glossary page.
Freehold
Key features
- Extraordinary super home with unrivalled level of specification
- Pinnacle of coastal living 0.5 miles to Canford Cliffs beach
- Cutting-edge property with EPC rating A
- Over 6,100 square feet of living space
- Open plan living area perfect for family and entertaining
- Luxurious kitchen with top-of-the-line appliances
- Exceptional principal suite with balcony, a walk in dressing room and luxurious en-suite
- Four additional double bedrooms with en-suite bathrooms
- Level garden with artificial grass and garden room fitted with a kitchen and shower room
- 7 years building warranty
Description
Welcome to this extraordinary super home, boasting an unrivalled level of specification that surpasses all expectations. A meticulously crafted residence that is ideally situated just a five-minute walk away from Canford Cliffs beach. The cutting-edge property showcases the latest advancements in technology, having been awarded EPC rating A! This is the pinnacle of coastal living.
Situated on a level plot of approximately 0.4 acres, this home offers over 6,100 square feet of living space. The attention to detail is evident from the moment you step inside, with a stunning black glass front door that exudes elegance. The spectacular atrium flooded with natural light creates a sense of grandeur upon entering.
Ground Floor Open Plan Living - The open plan living area, spanning over an impressive 1000sqft, is perfect for both family living and entertaining guests. The kitchen is a dream, fitted with top-of-the-line appliances from Siemens and Liebherr.
The luxurious Dekton kitchen island worktop, along with the Sensa Black Beauty Granite breakfast bar and splash back, are such beautiful features.
The finger touch opening Liebherr wine fridge, capable of holding up to 56 bottles, is just one of the many features that make this house ideal for entertaining.
There is a separate lounge with a sliding pocket door that is tucked away adjacent to the open plan living area.
Ground Floor Further Accommodation - On the ground floor there is also a large study for those who work from home, a double bedroom with a luxurious en-suite bathroom, a good-sized utility room, stylish WC and a secure garage.
The oak floating stairs leading to the first floor are a standout feature, adding to the impeccable details throughout the home.
The use of windows throughout the home creates a light and airy environment, seamlessly connecting the indoor and outdoor spaces. The Austrian triple glazed window system provides exceptional energy efficiency, contributing to the homes impressive EPC rating A. Additionally, the property utilises Insulated Concrete Forms (ICF) and a 33-panel solar system to further enhance energy efficiency and lower energy costs.
First Floor - A standout feature of the home is the exceptional principal suite which boasts a stunning balcony overlooking the garden. It also includes a dreamy walk-in dressing room with ample space for your clothing collection. The en-suite is equipped with luxurious features such as a sunken bath, TV, walk-in shower with a rainwater shower head, porcelain marble tiling, and a Vitra smart bidet toilet with wash and dry facilities, along with a heated seat.
The first floor offers three additional double bedrooms, each with its own beautifully designed en-suite bathroom. There is also a useful laundry room on this floor.
Top Floor - On the top floor there is a further spacious room that is currently being utilised as a cinema room with well-designed storage cupboards and a shower room.
Outside, the level garden with manicured artificial grass offers a sun trap and a peaceful, private retreat. A garden room equipped with underfloor heating, TV socket, Internet, kitchen, and shower room adds convenience and versatility to the outdoor space.
With three floors of luxury living, an exemplary garden space, gated driveway with a garage, secure driveway parking, and a short stroll to the world-famous blue flag beaches, this property offers an unbeatable lifestyle.
Canford Cliffs village and the renowned Sandbanks Peninsula with its award-winning restaurants and exciting water sports activities are just moments away. Don't miss the opportunity to own this exceptional super home in the most sought-after location.
Brochures
APPROVED NEWTON ROAD BROCHURE FINAL.pdfCINEMATIC VIDEO TOUR- COUNCIL TAXA payment made to your local authority in order to pay for local services like schools, libraries, and refuse collection. The amount you pay depends on the value of the property.Read more about council Tax in our glossary page.
- Ask agent
- PARKINGDetails of how and where vehicles can be parked, and any associated costs.Read more about parking in our glossary page.
- Yes
- GARDENA property has access to an outdoor space, which could be private or shared.
- Yes
- ACCESSIBILITYHow a property has been adapted to meet the needs of vulnerable or disabled individuals.Read more about accessibility in our glossary page.
- Ask agent
Energy performance certificate - ask agent
Newton Road, Canford Cliffs
Add an important place to see how long it'd take to get there from our property listings.
__mins driving to your place
Get an instant, personalised result:
- Show sellers you’re serious
- Secure viewings faster with agents
- No impact on your credit score
Your mortgage
Notes
Staying secure when looking for property
Ensure you're up to date with our latest advice on how to avoid fraud or scams when looking for property online.
Visit our security centre to find out moreDisclaimer - Property reference 33229622. The information displayed about this property comprises a property advertisement. Rightmove.co.uk makes no warranty as to the accuracy or completeness of the advertisement or any linked or associated information, and Rightmove has no control over the content. This property advertisement does not constitute property particulars. The information is provided and maintained by Prime Coastal Property, Sandbanks. Please contact the selling agent or developer directly to obtain any information which may be available under the terms of The Energy Performance of Buildings (Certificates and Inspections) (England and Wales) Regulations 2007 or the Home Report if in relation to a residential property in Scotland.
*This is the average speed from the provider with the fastest broadband package available at this postcode. The average speed displayed is based on the download speeds of at least 50% of customers at peak time (8pm to 10pm). Fibre/cable services at the postcode are subject to availability and may differ between properties within a postcode. Speeds can be affected by a range of technical and environmental factors. The speed at the property may be lower than that listed above. You can check the estimated speed and confirm availability to a property prior to purchasing on the broadband provider's website. Providers may increase charges. The information is provided and maintained by Decision Technologies Limited. **This is indicative only and based on a 2-person household with multiple devices and simultaneous usage. Broadband performance is affected by multiple factors including number of occupants and devices, simultaneous usage, router range etc. For more information speak to your broadband provider.
Map data ©OpenStreetMap contributors.
