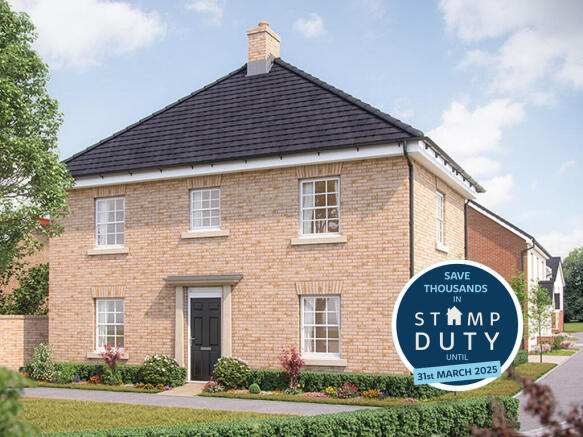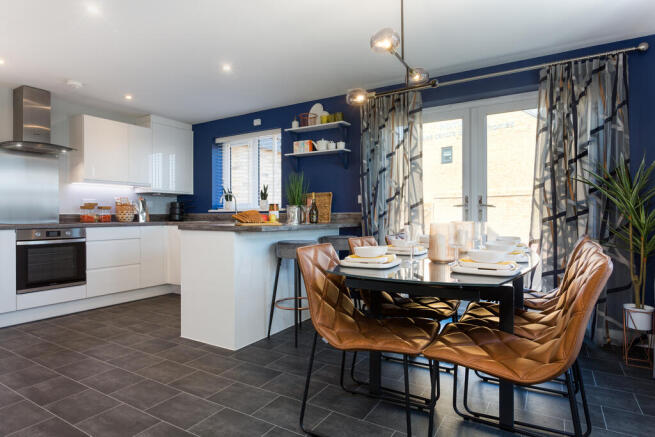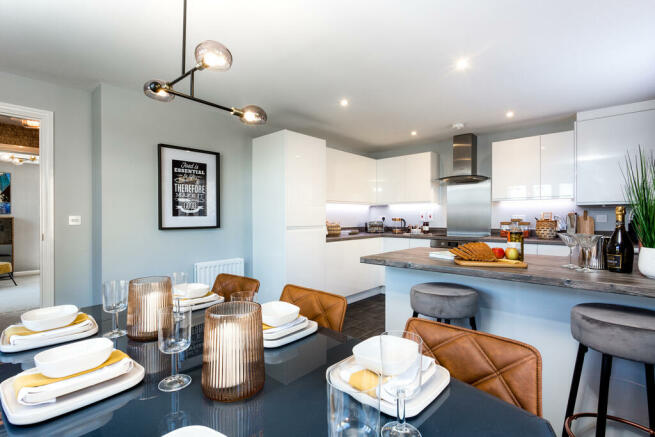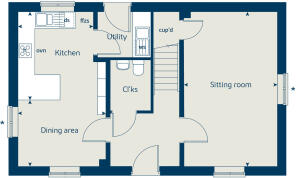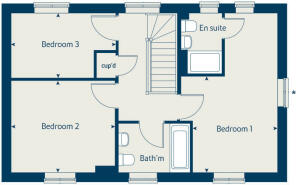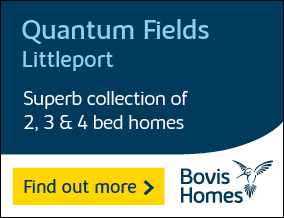
Grange Lane Littleport CB6 1HW

- PROPERTY TYPE
Detached
- BEDROOMS
3
- SIZE
Ask developer
- TENUREDescribes how you own a property. There are different types of tenure - freehold, leasehold, and commonhold.Read more about tenure in our glossary page.
Ask developer
Key features
- 10 year NHBC Buildmark warranty
- Allocated parking
- Open and welcoming entrance hallway
- Open plan kitchen and dining room
- Large separate sitting room
- Double fronted home
- Downstairs cloakroom
- Three bright and airy bedrooms
- En-suite to bedroom 1
- PV solar panels
Description
Home 197 - The Spruce
You could move into this home and save thousands on Stamp Duty Tax if you move before March 31st 2025 - call us to find out how soon you could move.
Receive £15,000 deposit contribution+ & £7,353 upgraded specification
This home comes with installed solar panels, offering energy savings and a greener lifestyle.
The Spruce is a stunning double-fronted 3 bedroom home.
The sitting room and kitchen/dining area span the full length of the property making them light, airy and very spacious - ideal for entertaining guests.
While the bedroom 1 boasts it's own en suite - a little extra space just for you. Externally this includes two parking spaces on a driveway.
This floorplan has been produced for illustrative purposes only. Room sizes shown are between arrow points as indicated on plan. The dimensions have tolerances of + or -50mm and should not be used other than for general guidance. If specific dimensions are required, enquiries should be made to the sales consultant. Please refer to the sales consultant for specific plot details as the illustrations shown are computer generated impressions of how the property may look so are indicative only. External details or finishes may vary on individual plots and homes may be built in either detached or attached styles depending on the development layout. Exact specifications, window styles and whether a property is left or right handed may differ from plot to plot. For loft hatch locations please speak to our sales consultant for further information. The floorplans shown are not to scale. Measurements are based on the original drawings. Slight variations may occur during construction. The Spruce has variations to include or omit patio doors in the living room, please speak to your sales consultant for detailed specification on each plot.
†Home Exchange is available on selected homes only. Acceptance is at our sole discretion and not all properties are suitable. We reserve the right to refuse to agree to Home Exchange of your current home and we are under no obligation to give reasons why. Home Exchange may not be available in conjunction with any other offer and is also subject to the terms of your Reservation Agreement with us. As a guide, your current home must not be worth more than 75% of the value of your chosen Bovis home. Reservation fees may vary. For full terms and conditions please click here."
^Deposit Unlock is available on selected plots at eligible developments in the UK up to a maximum value of £750,000 and is subject to lender participation, contract and status. Rates and maximum purchase price vary via lender. Following withdrawal or termination of any offer, we reserve the right to extend, reintroduce or amend any such offer as we see fit at any time. A minimum 5% customer deposit is required. The product is backed by a mortgage indemnity insurance to which Vistry Homes Limited make a financial contribution. The insurance covers the lender in the event of a loss as a result of repossession. The buyer's obligations to the lender remain unchanged, as the benefit of the insurance is for the lender. Bovis Homes do not offer mortgage advice, any financial advice should be obtained from a mortgage adviser or lender. This offer is not available in conjunction with any other promotion. Vistry Homes Limited has appointed Gallagher Re to liaise with the mortgage lender and administer the Deposit Unlock scheme on its behalf.
‡Smooth Move is available on selected new Bovis homes only. Acceptance is at our sole discretion. We reserve the right to refuse to agree to Smooth Move and we are under no obligation to give reasons why. We will instruct local estate agents to undertake an independent valuation and marketing advice for your current home before we make you a proposal on a marketing price for your home. The realistic sale price may be lower than an initial marketing price and is based on a sale within a specified timescale fixed by us. You have the final say at the price at which the property is marketed, but Smooth Move will not be available if the price at which you wish to market your current home is higher than we think is realistic or the timescale is too long. You must agree: 1. No party is currently negotiating to purchase your current home 2. No introduction has already been made by another party 3. Not to instruct another estate agent to sell your current home. You may need to leave a full set of keys and agree to access accompanied viewings for potential buyers with the appointed estate agents. You agree that Bovis Homes will determine which estate agent is instructed and the terms of that appointment. It is not guaranteed that a buyer will be found for your current home or that any buyer will be willing to pay the price you want. Bovis Homes may continue to market your chosen Bovis home and reserves the right to take a reservation on this home until the sale of your current home to a third party is agreed and you pay the reservation fee on your chosen Bovis home. In this case, if available, an alternative home may be offered, but there is no obligation on either party to proceed with Smooth Move. Any sale of your current home to a third-party buyer is at a price approved by you. A reservation fee is payable to Bovis Homes for the purchase of your chosen Bovis home at the agreed price, when you agree a sale on your current home. You agree only to confirm agreement of sale with a purchaser who can achieve an exchange within 35 days and who has been financially qualified to proceed with the purchase of your current home. On the simultaneous legal completion of the sale of your current home and the purchase of your new Bovis home, we will pay the estate agents fees. Please note your buyer could cancel prior to legal exchange of contracts for the sale of your current home. In this instance, Bovis Homes retains the right to cancel the purchase of your chosen home and retain the agreed proportion of the reservation fee in accordance with your reservation agreement. We reserve the right to withdraw Smooth Move if an acceptable buyer is not found within the specified period. Should we secure a purchaser for your current home on your behalf and you do not proceed to purchase a Bovis home, you may be liable to pay all Estate Agent fees. Reservation fees may vary dependent upon the location of your new Bovis home. An upfront fee of £500 is required, all of which is refundable against the reservation fee and purchase price of your new Bovis home. If you choose not to purchase, Bovis Homes will retain up to fifty percent of the fee to cover reasonable administrative and other costs incurred in processing and holding the reservation. Smooth Move is available on selected plots only.
Room Dimensions
- Kitchen - 3.16 x 2.70 10' 4" x 8' 10"
- Dining area - 3.14 x 2.37 10' 4" x 7' 9"
- Sitting room - 5.53 x 3.32 18' 2" x 10' 11"
- Bedroom 1 - 3.33 x 2.94 10' 11" x 9' 8"
- Bedroom 2 - 3.61 x 3.27 11' 10" x 10' 9"
- Bedroom 3 - 3.63 x 2.17 11' 11" x 7' 2"
Brochures
Development Brochure- COUNCIL TAXA payment made to your local authority in order to pay for local services like schools, libraries, and refuse collection. The amount you pay depends on the value of the property.Read more about council Tax in our glossary page.
- Ask developer
- PARKINGDetails of how and where vehicles can be parked, and any associated costs.Read more about parking in our glossary page.
- Yes
- GARDENA property has access to an outdoor space, which could be private or shared.
- Ask developer
- ACCESSIBILITYHow a property has been adapted to meet the needs of vulnerable or disabled individuals.Read more about accessibility in our glossary page.
- Ask developer
Energy performance certificate - ask developer
Grange Lane Littleport CB6 1HW
Add your favourite places to see how long it takes you to get there.
__mins driving to your place
Development features
- Beautiful new build homes with fantastic transport links to King's Lynn, Downham Market, Ely and Cambridge.
- Easy access to local schools, health facilities and independent retailers and shops.
- An abundance of green spaces including a number of parks, a dog park and bowls club.
- Personalise your new home with upgrades and extras from our Select range, where the choice is yours.
About Vistry East Anglia (Bovis)
Bovis Homes is one of the UK's leading house builders – a name that has been around since 1885, with a portfolio of properties ranging from one and two bedroom apartments, to five and six bedroom detached family homes.
The designs of our homes and locations blend tradition with innovation, creating quality communities with modern living standards.
So whether you're a first-time buyer looking for a brand-new home and a low-deposit mortgage solution, or an existing homeowner wanting to upsize and searching for a buyer for your old property, Bovis Homes could have the right property and purchase assistance package for you.
Speak to our sales team to see how we can help get you moving!
A new name for a brand-new housebuilding and partnerships business.
Vistry Group brings together the energy and talents of Bovis Homes, Linden Homes, the newly named Vistry Partnerships (formerly Galliford Try Partnerships).
Modern, forward-thinking, focused on delivering for our customers and clients – with a heritage we can trace back to 1885.
Your mortgage
Notes
Staying secure when looking for property
Ensure you're up to date with our latest advice on how to avoid fraud or scams when looking for property online.
Visit our security centre to find out moreDisclaimer - Property reference 3_197. The information displayed about this property comprises a property advertisement. Rightmove.co.uk makes no warranty as to the accuracy or completeness of the advertisement or any linked or associated information, and Rightmove has no control over the content. This property advertisement does not constitute property particulars. The information is provided and maintained by Vistry East Anglia (Bovis). Please contact the selling agent or developer directly to obtain any information which may be available under the terms of The Energy Performance of Buildings (Certificates and Inspections) (England and Wales) Regulations 2007 or the Home Report if in relation to a residential property in Scotland.
*This is the average speed from the provider with the fastest broadband package available at this postcode. The average speed displayed is based on the download speeds of at least 50% of customers at peak time (8pm to 10pm). Fibre/cable services at the postcode are subject to availability and may differ between properties within a postcode. Speeds can be affected by a range of technical and environmental factors. The speed at the property may be lower than that listed above. You can check the estimated speed and confirm availability to a property prior to purchasing on the broadband provider's website. Providers may increase charges. The information is provided and maintained by Decision Technologies Limited. **This is indicative only and based on a 2-person household with multiple devices and simultaneous usage. Broadband performance is affected by multiple factors including number of occupants and devices, simultaneous usage, router range etc. For more information speak to your broadband provider.
Map data ©OpenStreetMap contributors.
