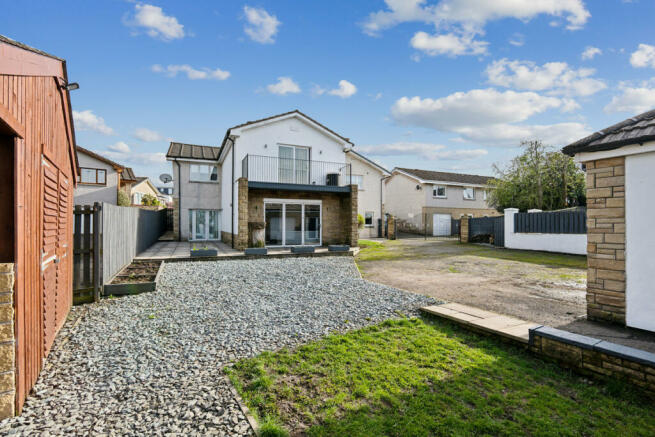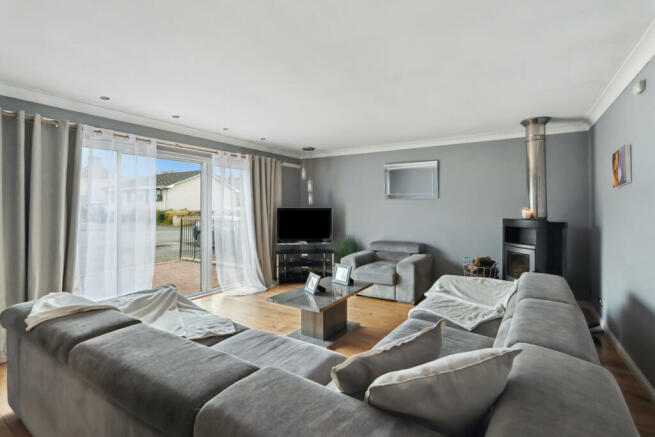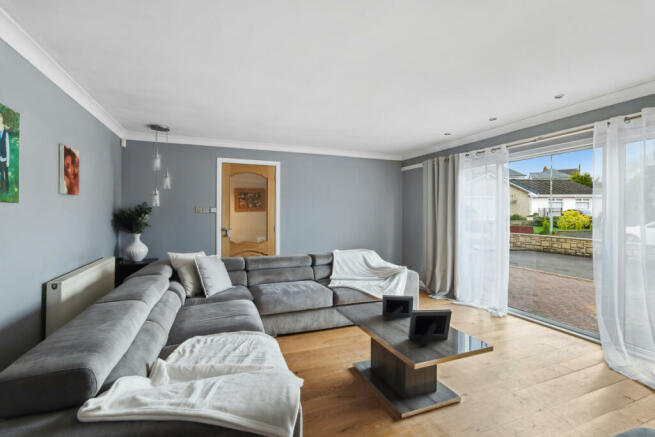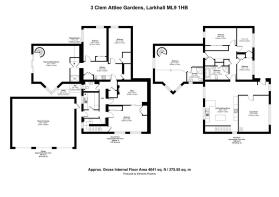Clem Attlee Gardens, Larkhall, ML9

- PROPERTY TYPE
Detached
- BEDROOMS
7
- BATHROOMS
4
- SIZE
3,186 sq ft
296 sq m
- TENUREDescribes how you own a property. There are different types of tenure - freehold, leasehold, and commonhold.Read more about tenure in our glossary page.
Freehold
Key features
- Dial Ext 216 to speak to the Agent directly.
- Flexible Accommodation / Separate Living Options
- Beautifully Presented
- Three Car Garage - Housing Full Size Boxing Ring
- Triple Stable Block
- Balcony
- Pool/Games Room
Description
Nestled in a quiet cul-de-sac and presenting a deceptively modest frontage, this exceptionally large seven bedroom, three public room, family home immediately impresses. Offering extensive accommodation, for flexible living over two levels, including various options for enjoying outside space and maximising the use available living areas , it will no doubt appeal to a wide variety of buyers.
Entered via the upper ground level the inviting entrance hallway offers access to the front facing, spacious lounge. The room is beautifully lit, via sliding patio doors giving access to the mono-blocked raised patio to the front. Decor is tastefully neutral and the room is warmed by an impressive wood-burner, making it the perfect spot for cosy nights in, as well as socialising and entertaining. Flooring is an attractive quality wood flooring which flows through most of this level.
Advancing to the heart of the home, the hallway opens up into the open plan kitchen-diner. A large, welcoming family space, offering several options for dining and entertaining. Fitted out with an array of rose-wood coloured floor-standing and black gloss wall-mounted storage units, contrasted by dark grey quality worktops. There is work space a-plenty, with a breakfast bar area, as well as a central island, housing additional storage book-ended by built-in wine racks.
The room is bathed with light via multiple window formations, with views over the large rear garden, and via a floor to ceiling window at the far end of the hall. The kitchen also benefits from an impressive, five-burner integrated electric hob, eye-level double oven, and integrated dish-washer, plus loads of room for additional appliances. This is an excellent family hub with space for food preparation, dining and socialising. Access to the lower level is also gained, via an open stairway, and in-turn access to the rear garden .
Venturing further on the upper ground level provides access to three well proportioned double bedrooms, all presented in excellent condition, with neutral decor and quality finishes throughout. Two positioned to the front and one looking out to the rear.
Additionally the master bedroom suite is accessed on this level, with plush carpets, a raised wooden sitting area, architecturally designed floor-to ceiling dual aspect window formation to the side, and a stunning rear facing balcony, accessed via sliding patio doors, providing the perfect spot to enjoy a relaxed morning coffee.
This spacious self-contained space, also benefits from an elegant en-suite shower-room with WC and wash-hand basin, decorated in fresh white, with contrasting dark floor tiles. Access can be gained to the lower sitting area / games room via a funky black metal and wood spiral staircase, adding interest and appeal to this already impressive space.
Also found on this floor is a very spacious family bathroom, with double ended bath, a corner shower with silver mixer shower, WC and wash-hand basin, all presented in a tasteful grey colour-way, with cream-stone coloured tile accents and splash back.
The upper hallway, and bedrooms also provides various storage options with built in storage cupboards, and open-plan built in storage and display shelves.
Descending to the lower ground level, via the kitchen stair, a surprisingly large suite of bedrooms, and facilities are found, all of which can be formatted in various ways to provide flexible accommodation, including self-contained separate living arrangements.
Three beautifully appointed, gorgeous double bedrooms are positioned on this lower level. All are neutrally decorated, with several storage options, one with beautiful mirrored wardrobes, providing excellent accommodation for a restful night's sleep. A large home office, a well equipped utility room, a W.C, separate wet-room/shower room, and even a kitchen area, are all located on this level.
Finally we have the games / family room, a stunning multi-function space, decorated, in a black and white design motif, with stylish wall and floor tiling. Dual aspect windows, and French doors out to the rear garden, make this the ideal spot for functions, parties and all types of gatherings. The master bedroom, on the upper level, can also be reached via the spiral stair case, allowing both spaces, to be used as a self-contained bedroom / living quarters.
Externally the property enjoys several very special extras including, a high quality triple stable block, a large storage shed, and a three-car separate garage. The garage currently houses a full-size, championship boxing ring, with additional equipment and training accessories. which may be available to prospective buyers, under separate negotiation.
The rear garden, provides various areas, for multiple uses, including a chicken-run, barbecue area, slabbed patio and areas laid to lawn. It is accessed via a gated shared driveway, proving space front and rear for no less than ten cars.
The relatively modest frontage is surrounded by a mono-blocked driveway and wall, and somewhat belies, the massive amount of space provided both inside and out, in this truly exceptional and infinitely unique family home.
Larkhall is an extremely popular South Lanarkshire town, located very close to the M74 linking it with many other local towns and cities, as well as the nearby Clyde Valley with it's attendant beauty spots, and onwards further South.The town itself has a large selection of high street and local shops, and a wide variety of restaurants, cafes and pubs. There are several supermarkets and retail parks nearby, with Hamilton just a short drive away, Glasgow accessible in just 20 minutes and Edinburgh just 50 minutes away by car.
Regular public transport via bus and rail, links the town to a variety of places including Hamilton, Motherwell, Lanark and Glasgow. Nearby are local beauty spots including Chatelherault Country Park and Strathclyde Park, offering multiple options for outdoor pursuits and leisure activities.
- COUNCIL TAXA payment made to your local authority in order to pay for local services like schools, libraries, and refuse collection. The amount you pay depends on the value of the property.Read more about council Tax in our glossary page.
- Band: F
- PARKINGDetails of how and where vehicles can be parked, and any associated costs.Read more about parking in our glossary page.
- Garage
- GARDENA property has access to an outdoor space, which could be private or shared.
- Yes
- ACCESSIBILITYHow a property has been adapted to meet the needs of vulnerable or disabled individuals.Read more about accessibility in our glossary page.
- Ask agent
Clem Attlee Gardens, Larkhall, ML9
Add an important place to see how long it'd take to get there from our property listings.
__mins driving to your place
Get an instant, personalised result:
- Show sellers you’re serious
- Secure viewings faster with agents
- No impact on your credit score
Your mortgage
Notes
Staying secure when looking for property
Ensure you're up to date with our latest advice on how to avoid fraud or scams when looking for property online.
Visit our security centre to find out moreDisclaimer - Property reference RX400768. The information displayed about this property comprises a property advertisement. Rightmove.co.uk makes no warranty as to the accuracy or completeness of the advertisement or any linked or associated information, and Rightmove has no control over the content. This property advertisement does not constitute property particulars. The information is provided and maintained by Keller Williams Scotland, Scotland. Please contact the selling agent or developer directly to obtain any information which may be available under the terms of The Energy Performance of Buildings (Certificates and Inspections) (England and Wales) Regulations 2007 or the Home Report if in relation to a residential property in Scotland.
*This is the average speed from the provider with the fastest broadband package available at this postcode. The average speed displayed is based on the download speeds of at least 50% of customers at peak time (8pm to 10pm). Fibre/cable services at the postcode are subject to availability and may differ between properties within a postcode. Speeds can be affected by a range of technical and environmental factors. The speed at the property may be lower than that listed above. You can check the estimated speed and confirm availability to a property prior to purchasing on the broadband provider's website. Providers may increase charges. The information is provided and maintained by Decision Technologies Limited. **This is indicative only and based on a 2-person household with multiple devices and simultaneous usage. Broadband performance is affected by multiple factors including number of occupants and devices, simultaneous usage, router range etc. For more information speak to your broadband provider.
Map data ©OpenStreetMap contributors.




