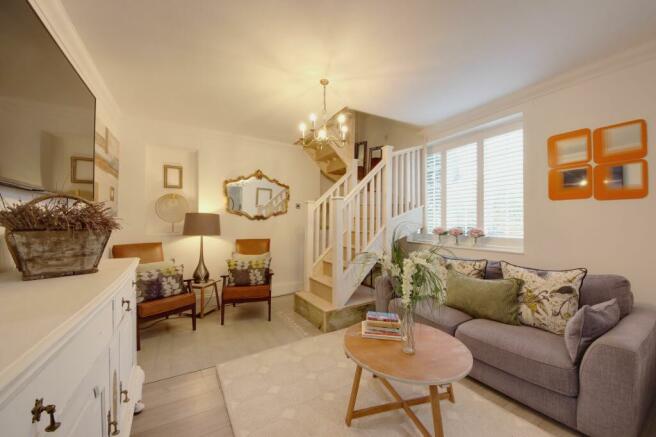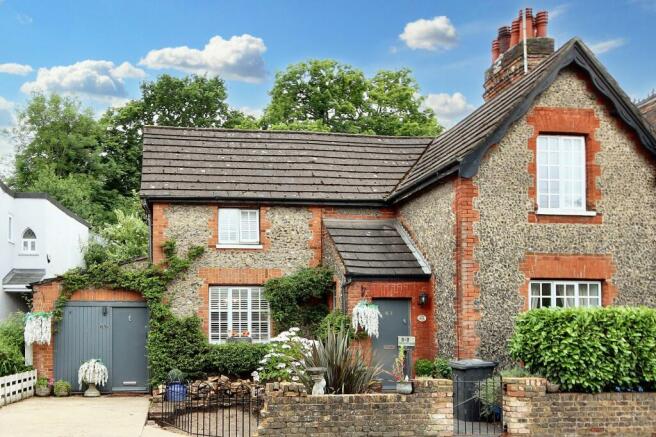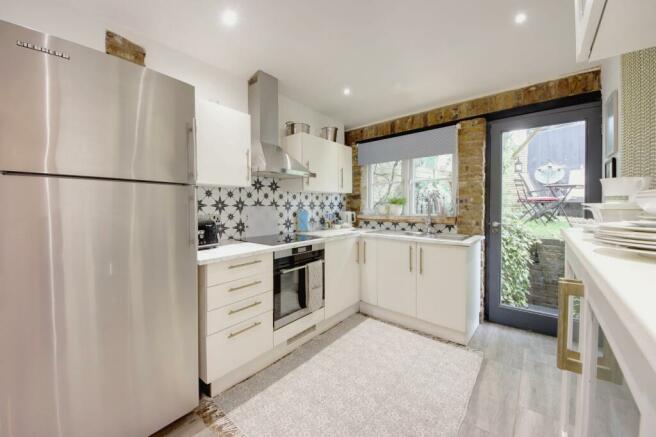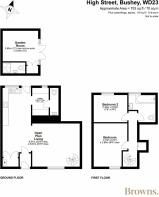High Street, Bushey, WD23

- PROPERTY TYPE
Cottage
- BEDROOMS
2
- BATHROOMS
1
- SIZE
753 sq ft
70 sq m
- TENUREDescribes how you own a property. There are different types of tenure - freehold, leasehold, and commonhold.Read more about tenure in our glossary page.
Freehold
Key features
- Two-bedroom, period cottage
- 22'8 x 21'8 open-plan living area
- Contemporary fitted kitchen with views onto secluded rear garden
- Feature-spiral staircase located in main living room
- Spacious main bedroom
- 9ft second bedroom with views onto Bushey Country Club
- Practical utility area with downstairs W.C
- Garden room with ample potential for en-suite and in-built cabinetry
- Chain free
- 716 sq.ft (plus outbuildings, approx. 116 sq.ft)
Description
This handsome, two-bedroom cottage dates back to 1832 and sits in the heart of Bushey's bucolic village. Carefully preserving its original period features, the interior seamlessly integrates a refined, minimalist design. The exterior, however, exudes character with a façade adorned in field flint, laid randomly accentuating the organic shapes and colours, framed with red brick creating a textually rich finish - a true testament it’s heritage, all framed by front garden with parking for one vehicle. Beyond the façade, internal spaces span over 753 sq.ft with a 116 sq.ft outbuilding, essentially providing the opportunity for a self-contained annex of sorts. The Village, and its plethora of restaurants, coffee shops and boutique stores are just footsteps away and Bushey Station, with its direct link into Central London is just 1.7 miles away.
Upon entering, you are greeted by a cozy porch, perfect for placing shoes and hanging coats. Beyond the porch, and measuring at an impressive 22’8 x 21’8, an-open plan kitchen, living and dining space dominates the ground floor. The design incorporates neutral, tiled flooring underfoot, a combination of stylish feature light fittings and spotlighting overhead, and a modern fitted kitchen. Adorned with white, marble-effect surfaces, the kitchen's comprehensive range of cabinetry and appliances are laid out so everything is within easy reach. Natural light pours through expansive glazing at the rear, housed by a feature, London stock brick wall. Completing the ground floor is a practical utility area and W.C.
A staircase ascends to the first floor, home to two generous bedrooms. The second bedroom is equipped with a large, north-easterly facing window which invites an excellent quality of natural light into the space and provides wonderful views of Bushey Country Club. The principal bedroom remains stylistically cohesive with the rest of the house and provides ample room for free-standing furniture. The first floor is completed by a contemporary bathroom, finished floor-to-ceiling in grey tiles.
Flowing from the rear of the house lies a wonderfully secluded , 70ft garden, split into three parts. At the front, steps lead up to a maintained courtyard with a patch of grass ideal for outdoor hosting and dining alfresco. Positioned at the rear is an extensive lawn, surrounded by mature shrubs with access to, and again, wonderful views of the Country Club’s grounds. Completing the garden is a 116ft, versatile outbuilding with power.
EPC Rating: C
- COUNCIL TAXA payment made to your local authority in order to pay for local services like schools, libraries, and refuse collection. The amount you pay depends on the value of the property.Read more about council Tax in our glossary page.
- Ask agent
- PARKINGDetails of how and where vehicles can be parked, and any associated costs.Read more about parking in our glossary page.
- Yes
- GARDENA property has access to an outdoor space, which could be private or shared.
- Private garden
- ACCESSIBILITYHow a property has been adapted to meet the needs of vulnerable or disabled individuals.Read more about accessibility in our glossary page.
- Ask agent
Energy performance certificate - ask agent
High Street, Bushey, WD23
Add your favourite places to see how long it takes you to get there.
__mins driving to your place
Your mortgage
Notes
Staying secure when looking for property
Ensure you're up to date with our latest advice on how to avoid fraud or scams when looking for property online.
Visit our security centre to find out moreDisclaimer - Property reference 8b3cec79-adea-4a99-a3bd-f4536dd46305. The information displayed about this property comprises a property advertisement. Rightmove.co.uk makes no warranty as to the accuracy or completeness of the advertisement or any linked or associated information, and Rightmove has no control over the content. This property advertisement does not constitute property particulars. The information is provided and maintained by Browns, covering Hertfordshire. Please contact the selling agent or developer directly to obtain any information which may be available under the terms of The Energy Performance of Buildings (Certificates and Inspections) (England and Wales) Regulations 2007 or the Home Report if in relation to a residential property in Scotland.
*This is the average speed from the provider with the fastest broadband package available at this postcode. The average speed displayed is based on the download speeds of at least 50% of customers at peak time (8pm to 10pm). Fibre/cable services at the postcode are subject to availability and may differ between properties within a postcode. Speeds can be affected by a range of technical and environmental factors. The speed at the property may be lower than that listed above. You can check the estimated speed and confirm availability to a property prior to purchasing on the broadband provider's website. Providers may increase charges. The information is provided and maintained by Decision Technologies Limited. **This is indicative only and based on a 2-person household with multiple devices and simultaneous usage. Broadband performance is affected by multiple factors including number of occupants and devices, simultaneous usage, router range etc. For more information speak to your broadband provider.
Map data ©OpenStreetMap contributors.




