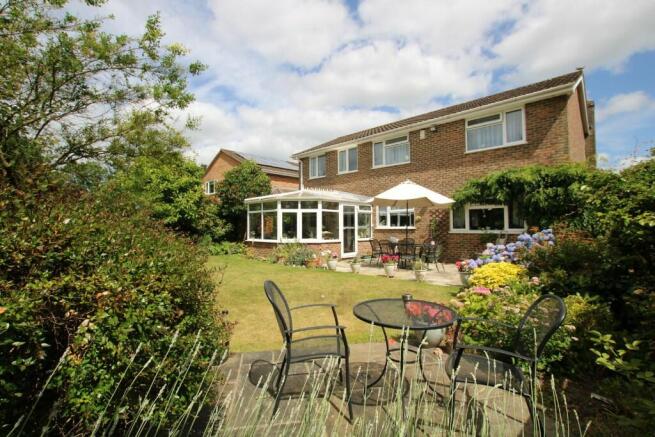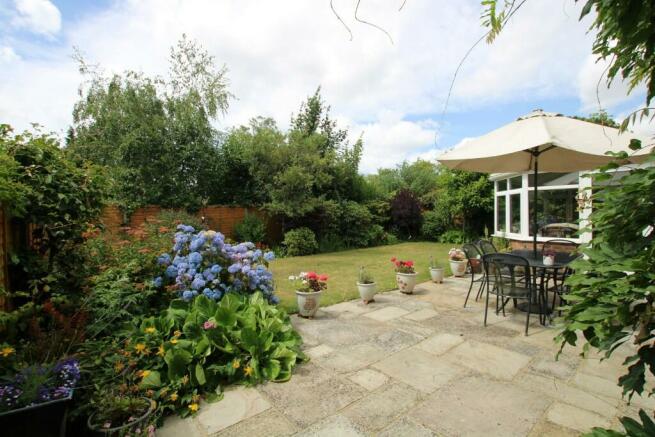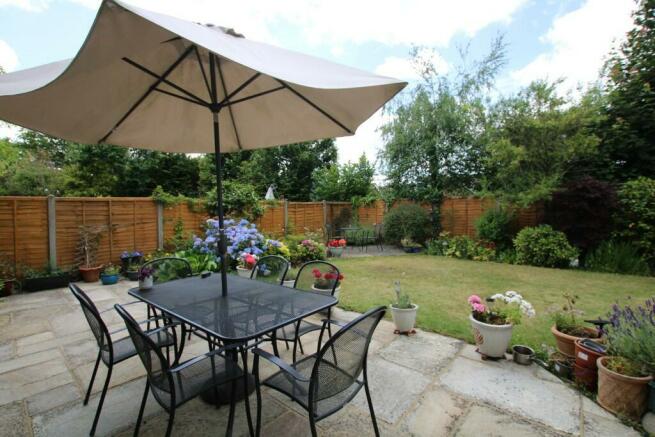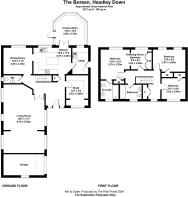The Boreen, Headley Down

- PROPERTY TYPE
Detached
- BEDROOMS
4
- BATHROOMS
3
- SIZE
2,217 sq ft
206 sq m
- TENUREDescribes how you own a property. There are different types of tenure - freehold, leasehold, and commonhold.Read more about tenure in our glossary page.
Freehold
Description
The accommodation has been adapted of recent years to create an extended living room measuring 28'7 x 17'1. This principle reception room enjoys dual aspect and a feature fireplace. The ground floor further boasts a kitchen/breakfast room with white fronted wall and base units with a wealth of matching worktop space with inset hob unit, 1 ½ bowl sink with single drainer and mixer taps plus a matching central Island/breakfast bar. Stainless steel eye level double oven with additional microwave housing above, space and plumbing for dishwasher plus fitted water softener and under pelmet lighting to the wall units. There is a separate utility room with additional door to side footpath and both plumbing and space for washing and drying machines. Further storage cupboards and worktop with inset 2nd sink, space for upright fridge freezer and wall mounted Worcester gas fired boiler. From the kitchen is a glazed door opening into a wide conservatory and as with the kitchen overlooks the rear garden. The conservatory has a door onto the garden and of recent years has had a solid roof fitted allowing year round enjoyment. Additionally with access via both the entrance hall and the kitchen there is a dining room also overlooking the rear. A cloakroom facilities the ground floor along with a spacious study which includes a small extension to the front elevation which additionally gave more space to the reception hallway. The first floor affords 4 bedrooms with the principle bedroom having incorporated bedroom 4 as a dressing room. This room could of course convert back quite easily to bedroom 4 if required. The principle room has an en-suite shower room with the other bedrooms benefiting from a large family bathroom. The landing is also light and spacious with additional storage cupboard and access to part boarded loft with ladder and light.
External: the property is approached via a tarmacadum cul de sac leading onto its shingled driveway. There is ample off road parking for several vehicles plus a well proportioned single garage integral to the house. There is a small turfed lawn with flower borders. The rear garden, which backs west, has a wealth of colour all year round being stocked with a wide variety of flowers and perennials. The level lawn is surrounded on all borders with roses, azaleas, camelias, broom, wisteria (clad to the external wall), lavender, hibiscus and a cloud bush. The borders are all well defined with panel fencing and there is external electric's and water tap to the rear. Side access to one elevation and a small enclosed area to the opposite flank wall.
SITUATION:
Located in a quiet road and built approximately 50 years agio with later extensions. Within a short walk is the village convenience store and petrol station with additional Budgens shop. The adjacent village of Grayshott affords more comprehensive shopping with nationally known supermarkets a range of independent retailers, café's restaurants and a public house. The A3 London to Portsmouth road is about 3 miles distant just beyond Grayshott. Haslemere (6 miles) offers a train service to Waterloo in approximately 50 minutes by way of South West Trains. Numerous beauty spots are within easy reach to include Waggoners Wells, The Devil's Punch Bowl, and the miles of National Trust land at the adjacent Ludshott Common being only a short walk away, (from the higher parts of which you can enjoy panoramic views over East Hampshire to the South Downs). The area has been designated a Site of Special Scientific Interest (SSSI) for its wildlife, and a Special Protection Area (SPA) for its birds. The immediate locality also enjoys specific protection by the planning authority which restricts plot sizes to no less than 1/6th acre, thereby preserving the density of development within the "Special Housing Area". There is sailing at Frensham Ponds and Golf is available at Liphook, Blackmoor and Hindhead. The main airports of Gatwick and Heathrow are 50 miles and 42 miles respectively with access to the M25 at junction 10 (25 miles). The A3 is 3 miles away affording dual carriageway road links to both London and South Coast. This in turn provides access to the M25 at Wisley (25 miles) and both the main airports of Heathrow (40 miles) and Gatwick (52 miles). State and private schools are well catered for with the former well served by Oakmoor in Bordon and Bohunt at Liphook, rated' Outstanding' by Ofsted Buses serve Bordon, Farnham, Aldershot, Haslemere with onward connections to Guildford.
LOCAL AUTHORITY: East Hampshire District Council.
SERVICES: All main services
EPC Rating: C
Council Tax: F
Brochures
Brochure 1- COUNCIL TAXA payment made to your local authority in order to pay for local services like schools, libraries, and refuse collection. The amount you pay depends on the value of the property.Read more about council Tax in our glossary page.
- Ask agent
- PARKINGDetails of how and where vehicles can be parked, and any associated costs.Read more about parking in our glossary page.
- Garage,Driveway
- GARDENA property has access to an outdoor space, which could be private or shared.
- Front garden,Back garden
- ACCESSIBILITYHow a property has been adapted to meet the needs of vulnerable or disabled individuals.Read more about accessibility in our glossary page.
- Level access
Energy performance certificate - ask agent
The Boreen, Headley Down
Add an important place to see how long it'd take to get there from our property listings.
__mins driving to your place



Your mortgage
Notes
Staying secure when looking for property
Ensure you're up to date with our latest advice on how to avoid fraud or scams when looking for property online.
Visit our security centre to find out moreDisclaimer - Property reference mmmp. The information displayed about this property comprises a property advertisement. Rightmove.co.uk makes no warranty as to the accuracy or completeness of the advertisement or any linked or associated information, and Rightmove has no control over the content. This property advertisement does not constitute property particulars. The information is provided and maintained by Peter Leete & Partners, Grayshott. Please contact the selling agent or developer directly to obtain any information which may be available under the terms of The Energy Performance of Buildings (Certificates and Inspections) (England and Wales) Regulations 2007 or the Home Report if in relation to a residential property in Scotland.
*This is the average speed from the provider with the fastest broadband package available at this postcode. The average speed displayed is based on the download speeds of at least 50% of customers at peak time (8pm to 10pm). Fibre/cable services at the postcode are subject to availability and may differ between properties within a postcode. Speeds can be affected by a range of technical and environmental factors. The speed at the property may be lower than that listed above. You can check the estimated speed and confirm availability to a property prior to purchasing on the broadband provider's website. Providers may increase charges. The information is provided and maintained by Decision Technologies Limited. **This is indicative only and based on a 2-person household with multiple devices and simultaneous usage. Broadband performance is affected by multiple factors including number of occupants and devices, simultaneous usage, router range etc. For more information speak to your broadband provider.
Map data ©OpenStreetMap contributors.




