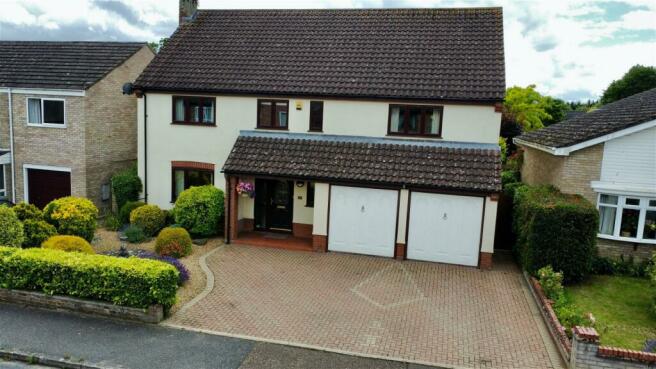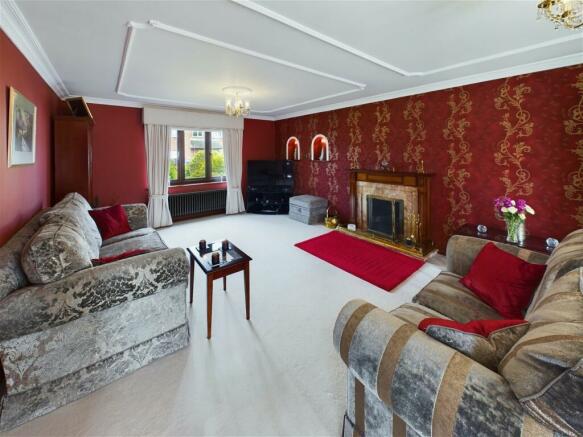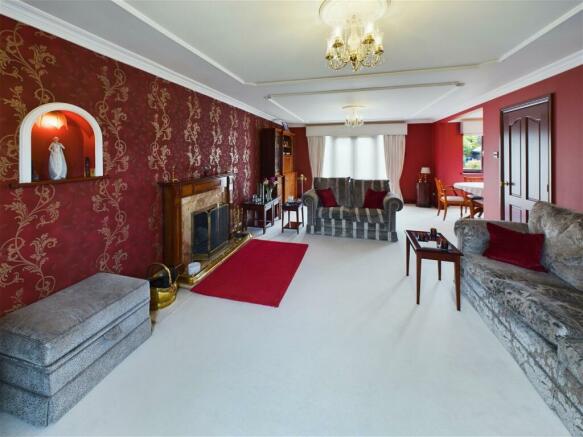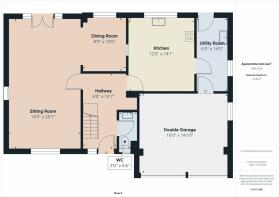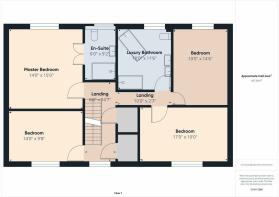Grenville Way, Thetford

- PROPERTY TYPE
Detached
- BEDROOMS
6
- BATHROOMS
3
- SIZE
Ask agent
- TENUREDescribes how you own a property. There are different types of tenure - freehold, leasehold, and commonhold.Read more about tenure in our glossary page.
Freehold
Key features
- QUOTE SR0694 WHEN CALLING TO BOOK A VIEWING
- A Simply Superb Family Home
- Six Bedrooms
- CHAIN FREE SALE
- Luxury Bathroom Of Your Dreams
- En-Suite to Master Bedroom
- Utility Room
- Double Garage And Good Sized Driveway
- A Detached Family Home In Great Condition
- Landscaped Gardens - A Must For An Avid Gardener!!
Description
Full Property Description
This extremely well presented family home is located in one of the most sought after streets in Thetford and offers much to those looking to take the next step up the ladder! Having already been decorated and maintained to a high level already, this six bedroom detached house has enough space for all of the family.
The three floor design lends itself to a multitude of different living situations, perhaps the teenagers could claim the top floor with the large bedroom/games room, along with another bedroom and en-suite. Maybe mum and dad want to entertain in the spacious sitting room and dining room?
On entering the property you will be struck by the sheer size of this home and the rooms therein! All of the bedrooms are a good size with the master bedroom suite and three further bedrooms on the first floor, along side a luxury bathroom with shower and stand alone modern take on the roll top bath to pamper yourself after those long days at work!
Outside this home has a wider driveway than you might find elsewhere with enough parking for several vehicles and double garage too. The rear garden has been extensively landscaped and very well maintained with a number of seating and dining areas for you to enjoy.
Properties like this don't come to market too often and this CHAIN FREE home is not to be missed!
Entrance Hall
Cloakroom
Sitting Room
Dining Room
Kitchen/Breakfast Room
Utility Room
First Floor Landing
Master Bedroom Suite
Master Bedroom
En-Suite to Master Bedroom
Bedroom 4
Bedroom 5
Bathroom
Bedroom 3
Second Floor Landing
Bedroom 2 / Games Room
Bedroom 6
En-Suite to Bedroom 6
Outside
To The Front Of The Property
The Rear Garden
Double Garage and Driveway
About Thetford
Grenville Way one of the most sought after locations in Thetford and is within an easy walk of both the town centre, the nearby Tesco supermarket and the railway station. Thetford is one of the oldest settlements in the whole of the UK! Right next to Thetford forest and along the A11, Norfolk’s key transport link. Thetford has a Railway station with links to Norwich and only a 40 minute train ride from Cambridge! by road, Thetford is roughly 33 miles from Norwich, Ipswich and Cambridge,
Thetford is expanding all of the time with the new Kings Fleet developments out along the Norwich Road. Having had the A11 carriageway duel in 2014/15, the town has seen a lot of growth recently.
Located on the eastern edge of the ancient Thetford Forest, where many famous bands that play at Thetford Forest Events Venue in the summer and it is only a 15 minute drive away. the town enjoys a unique setting where picturesque woodlands meet the charming Norfolk countryside. This delightful blend of natural landscapes provides an abundance of outdoor activities, making Thetford a haven for nature enthusiasts and adventurers alike.
In addition to its historical and cultural treasures, Thetford is also known for its contributions to the arts and entertainment. The town has served as a filming location for various movies and TV series, with its charming streets and picturesque landscapes providing an evocative backdrop for many notable productions.
- COUNCIL TAXA payment made to your local authority in order to pay for local services like schools, libraries, and refuse collection. The amount you pay depends on the value of the property.Read more about council Tax in our glossary page.
- Band: E
- PARKINGDetails of how and where vehicles can be parked, and any associated costs.Read more about parking in our glossary page.
- Garage
- GARDENA property has access to an outdoor space, which could be private or shared.
- Private garden
- ACCESSIBILITYHow a property has been adapted to meet the needs of vulnerable or disabled individuals.Read more about accessibility in our glossary page.
- Ask agent
Grenville Way, Thetford
Add your favourite places to see how long it takes you to get there.
__mins driving to your place
Your mortgage
Notes
Staying secure when looking for property
Ensure you're up to date with our latest advice on how to avoid fraud or scams when looking for property online.
Visit our security centre to find out moreDisclaimer - Property reference S1014819. The information displayed about this property comprises a property advertisement. Rightmove.co.uk makes no warranty as to the accuracy or completeness of the advertisement or any linked or associated information, and Rightmove has no control over the content. This property advertisement does not constitute property particulars. The information is provided and maintained by eXp UK, East of England. Please contact the selling agent or developer directly to obtain any information which may be available under the terms of The Energy Performance of Buildings (Certificates and Inspections) (England and Wales) Regulations 2007 or the Home Report if in relation to a residential property in Scotland.
*This is the average speed from the provider with the fastest broadband package available at this postcode. The average speed displayed is based on the download speeds of at least 50% of customers at peak time (8pm to 10pm). Fibre/cable services at the postcode are subject to availability and may differ between properties within a postcode. Speeds can be affected by a range of technical and environmental factors. The speed at the property may be lower than that listed above. You can check the estimated speed and confirm availability to a property prior to purchasing on the broadband provider's website. Providers may increase charges. The information is provided and maintained by Decision Technologies Limited. **This is indicative only and based on a 2-person household with multiple devices and simultaneous usage. Broadband performance is affected by multiple factors including number of occupants and devices, simultaneous usage, router range etc. For more information speak to your broadband provider.
Map data ©OpenStreetMap contributors.
