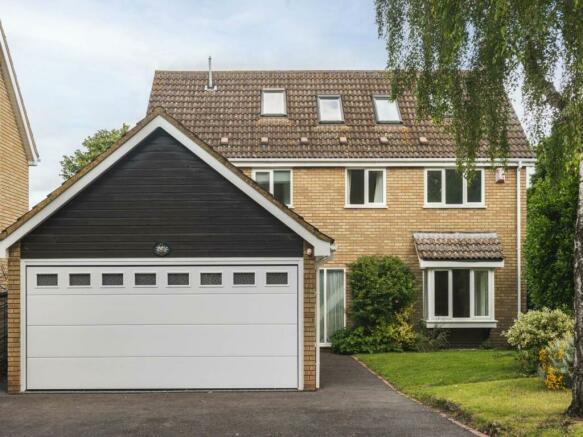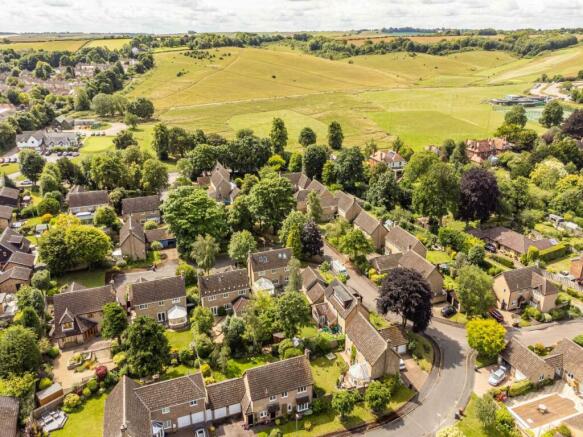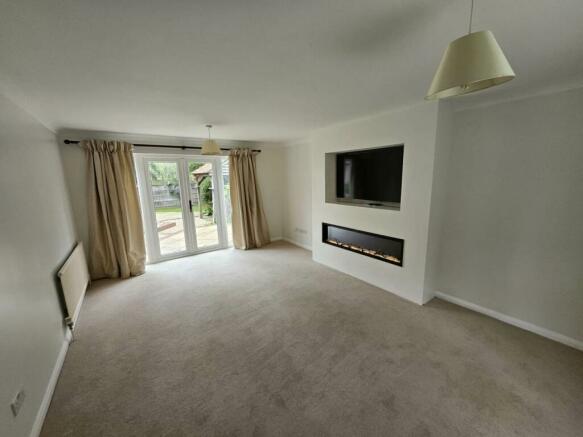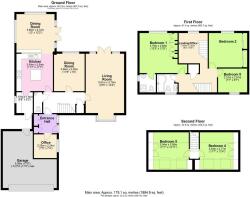Downlands, Royston,

- PROPERTY TYPE
House
- BEDROOMS
5
- BATHROOMS
2
- SIZE
1,884 sq ft
175 sq m
- TENUREDescribes how you own a property. There are different types of tenure - freehold, leasehold, and commonhold.Read more about tenure in our glossary page.
Freehold
Key features
- Great Rail Links
- Substantial Five Bedroom Family Home
- Five Reception Rooms
- Private Gardens
- Garage
- Access to Therfield Heath Nature Reserve
- Town Centre Location
Description
On the first floor we find the master suite, with built in wardrobes and ensuite shower room, bedroom 2 with built in wardrobes, bedroom 3, and the three-piece family bathroom. There is a large landing space which could be utilised as a separate study area. The second floor we have two further bedrooms, both with built in wardrobes, drawers, and shelving units. These rooms have approximately 7 square meters of restricted headspace each. The property further benefits from a large drive and a partially converted double garage, still with space for one car and a storage area/workshop. Viewing of this desirably positioned property is highly recommended and by prior appointment only.
About Royston
Royston is a charming market town situated in the heart of Hertfordshire, a county known for its natural beauty, rich history, and vibrant cultural scene. With a population of around 17,400, Royston is a small but bustling community that offers the perfect blend of countryside tranquillity and urban convenience.
For commuters, Royston offers excellent transport links to London and other major cities. The town is situated on the A10, providing easy access to the M25 and the wider motorway network. Royston railway station is served by direct trains to London King's Cross and Cambridge, making it an ideal location for those who need to commute to work or travel further afield.
One of the most striking features of Royston is its beautiful architecture. The town's historic buildings are a testament to its rich heritage, dating back to the Roman era. The most iconic landmark is the Royston Cave, a mysterious subterranean chamber carved into the chalky ground beneath the town that is believed to have been used for religious or ceremonial purposes. Other notable buildings include the medieval parish church of St John the Baptist, the Victorian town hall, and many grade 1 listed Georgian buildings.
In addition to its cultural and architectural treasures, Royston boasts an abundance of natural beauty. The town is surrounded by rolling hills, lush forests, and picturesque meadows, providing ample opportunities for outdoor recreation. The nearby Therfield Heath, a protected area of grassland and woodland, is a popular spot for hiking, cycling, and birdwatching. And for those who prefer a more leisurely pace, the town's many parks and gardens offer a peaceful retreat from the hustle and bustle of everyday life.
Royston is also an ideal location for families, with a variety of excellent schools and child-friendly amenities. The town has several well-regarded schools, including Studland’s Rise Primary School, Tannery Drift, St Mary’s, as well as the King James Academy for secondary education. There are also plenty of parks and playgrounds, a leisure centre with a swimming pool and sports facilities, and a range of clubs and activities for children of all ages.
In terms of local amenities, Royston has everything you could need for day-to-day living. The town centre is home to a wide range of shops, cafes, restaurants, and pubs, as well as many supermarkets and convenience stores for your weekly grocery shopping. There is also a weekly market, which offers a fantastic selection of fresh local produce and artisanal goods.
All in all, Royston is a wonderful place to call home. Its rich history, stunning natural surroundings, excellent schools, and convenient location make it a popular choice for families, commuters, and anyone who appreciates the best that town and country living has to offer. Whether you are looking to buy your first home, raise a family, or retire in peace and quiet, Royston is the perfect place to do it.
Entrance Hall (Ground Floor)
2.52m ( 8'4'') x 2.24m ( 7'5'')
With Three built in Wardrobes, Oak Doors with glass panes to Hallway and Door to Office.
Office (Ground Floor)
2.24m ( 7'5'') x 2.52m ( 8'4'')
With double glazed window to side aspect.
WC (Ground Floor)
0.81m ( 2'8'') x 1.92m ( 6'4'')
with corner basin, tiled and mirrored wall.
Kitchen (Ground Floor)
3.05m ( 10'1'') x 3.54m ( 11'8'')
A recently renovated kitchen, with quartz counter tops, range oven, dishwasher, island console, integrated fridge freezer, and stainless steel basin. Raised bar to open plan dining area. Oak and glazed door to utility room.
Dining Area (Ground Floor)
3.72m ( 12'3'') x 3.65m ( 12'0'')
With raised double glazed window to side aspect, double glazed window to rear aspect, and double windows and double glazed French Doors to the rear patio area.
Living Room (Ground Floor)
3.75m ( 12'4'') x 5.63m ( 18'6'')
A dual aspect lounge with large bay windows to the front aspect, new media wall, and double galzed French doors to the rear patio area. Making for a light and flowing family room.
Dining Room (Ground Floor)
3.05m ( 10'1'') x 3.56m ( 11'9'')
With double glazed windows to rear aspect.
Bedroom 1 (First Floor)
3.88m ( 12'9'') x 3.79m ( 12'6'')
With built in wardrobes, double glazed window to rear aspect, and oak door to ensuite shower room.
Ensuite (First Floor)
1.06m ( 3'6'') x 1.81m ( 6'0'')
A three piece suite comprising of Shower, WC, basin with vanity beneath, the room is tiled floor to ceiling, and finished with a stainless steel towel rail and frosted window for natural light.
Bedroom 2 (First Floor)
3.87m ( 12'9'') x 3.26m ( 10'9'')
With built in mirrored sliding door wardrobes, double glazed window to rear aspect.
Bathroom (First Floor)
1.79m ( 5'11'') x 2.14m ( 7'1'')
A three piece suite comprising of P shaped bath with shower above, WC, basin with large vanity unit beneath, stainless steel heated towel rail and double glazed frosted window to front aspect.
Bedroom 3 (First Floor)
2.91m ( 9'7'') x 2.31m ( 7'7'')
With double glazed window to front aspect
Landing/Office (First Floor)
2.82m ( 9'4'') x 2.82m ( 9'4'')
A large hall space, suitable for a hobby area, reading nock, or office.
Bedroom 4 (Second Floor)
3.88m ( 12'9'') x 3.79m ( 12'6'')
With built in drawers, wardrobe and shelving. The room is built into the eves of the property and benefits from two Velux windows with fitted blinds. There is approximately 7 square meters of restricted headspace in the room.
Bedroom 5 (Second Floor)
3.54m ( 11'8'') x 3.77m ( 12'5'')
With built in drawers, wardrobe and shelving. The room is built into the eves of the property and benefits from two Velux windows with fitted blinds. There is approximately 7 square meters of restricted headspace in the room.
Brochures
Property Brochure- COUNCIL TAXA payment made to your local authority in order to pay for local services like schools, libraries, and refuse collection. The amount you pay depends on the value of the property.Read more about council Tax in our glossary page.
- Band: F
- PARKINGDetails of how and where vehicles can be parked, and any associated costs.Read more about parking in our glossary page.
- No disabled parking,Garage,No permit,Not allocated,Off street
- GARDENA property has access to an outdoor space, which could be private or shared.
- Rear garden,Private garden
- ACCESSIBILITYHow a property has been adapted to meet the needs of vulnerable or disabled individuals.Read more about accessibility in our glossary page.
- Ask agent
Downlands, Royston,
Add your favourite places to see how long it takes you to get there.
__mins driving to your place
Your mortgage
Notes
Staying secure when looking for property
Ensure you're up to date with our latest advice on how to avoid fraud or scams when looking for property online.
Visit our security centre to find out moreDisclaimer - Property reference sale-326. The information displayed about this property comprises a property advertisement. Rightmove.co.uk makes no warranty as to the accuracy or completeness of the advertisement or any linked or associated information, and Rightmove has no control over the content. This property advertisement does not constitute property particulars. The information is provided and maintained by Abode Town and Country, Royston. Please contact the selling agent or developer directly to obtain any information which may be available under the terms of The Energy Performance of Buildings (Certificates and Inspections) (England and Wales) Regulations 2007 or the Home Report if in relation to a residential property in Scotland.
*This is the average speed from the provider with the fastest broadband package available at this postcode. The average speed displayed is based on the download speeds of at least 50% of customers at peak time (8pm to 10pm). Fibre/cable services at the postcode are subject to availability and may differ between properties within a postcode. Speeds can be affected by a range of technical and environmental factors. The speed at the property may be lower than that listed above. You can check the estimated speed and confirm availability to a property prior to purchasing on the broadband provider's website. Providers may increase charges. The information is provided and maintained by Decision Technologies Limited. **This is indicative only and based on a 2-person household with multiple devices and simultaneous usage. Broadband performance is affected by multiple factors including number of occupants and devices, simultaneous usage, router range etc. For more information speak to your broadband provider.
Map data ©OpenStreetMap contributors.




