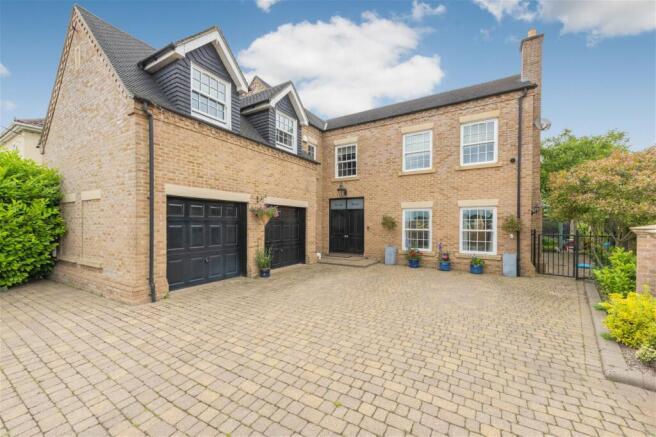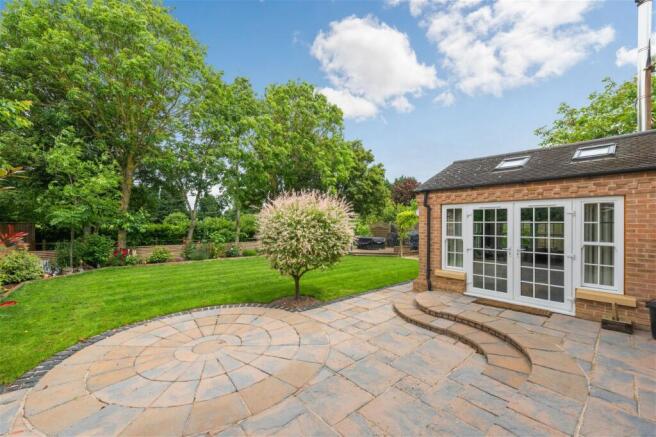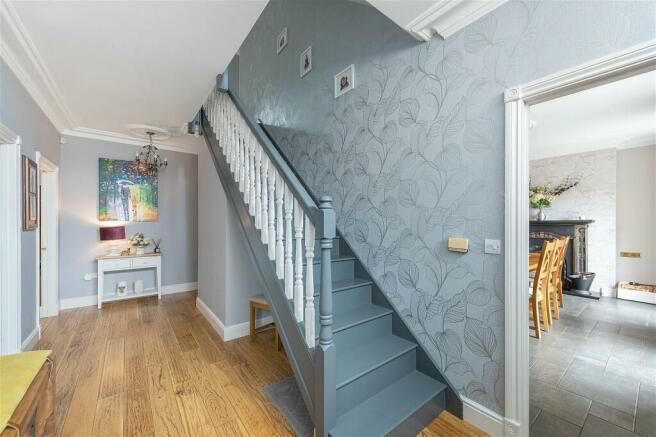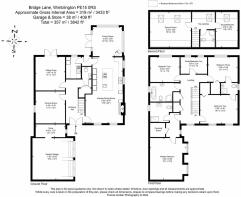Stanley House, Wimblington SAT NAV PE15 0RR

- PROPERTY TYPE
Detached
- BEDROOMS
5
- BATHROOMS
3
- SIZE
3,438 sq ft
319 sq m
- TENUREDescribes how you own a property. There are different types of tenure - freehold, leasehold, and commonhold.Read more about tenure in our glossary page.
Freehold
Key features
- Individually designed, three storey detached family home
- Immaculate presentation throughout
- Over 3400sqft of accommodation
- Extensively remodelled and refurbished
- 3 ground floor reception rooms
- 5 bedrooms on the first floor
- 3 bedrooms with en-suites
- Office and games room on the second floor
- Private rear garden
- Ample parking, double garage and workshop
Description
QUOTE GH0600
SPACE AND QUALITY FOR MODERN LIVING
Arriving at Stanley House you are greeted by peaceful surroundings and a walled boundary with large electric gates that provide additional security and safety for families with young children or pets. The block paved driveway provides ample parking and turning area for several vehicles.
The wide RECEPTION HALL has high ceilings and quality Karndean flooring, attractive architrave, and ceiling cornice. A wide balustrade staircase leads to the first-floor accommodation and doors lead to the ground floor reception rooms. There is also a useful deep storage cupboard and the ground floor CLOAKROOM. Off to the right hand side is where the main living area can be found.
The current owners have transformed the living area with style and an eye for stylish and practical living into an OPEN PLAN KITCHEN DINING AREA that leads on to a FAMILY ROOM.
The elegant DINING AREA showcases a feature open fire and boasts two windows to the front. It currently has a table for 6-8 people, although the space could easily be configured to seat more, or offer alternative living space with room for extra armchairs or sofa.
Designed with meticulous attention to detail, the KITCHEN space seamlessly combines functionality and style. Quality AEG appliances, including a fitted Espresso machine, three ovens, combination microwave, and a sous vide drawer, have been carefully chosen for their performance and aesthetics. The layout has been thoughtfully planned to maximise space and it creates an inviting area that effortlessly accommodates family gatherings or social gatherings. With a comprehensive range of storage units and ample work surfaces, this kitchen is as practical as it is stylish. The centralised workstation incorporates a wrap-around breakfast bar, a Quooker hot tap, and an AEG extractor hob. This innovative solution combines a powerful induction hob with integrated extractor fan, which ensures efficient ventilation without the need for a separate cooker hood hanging from the ceiling.
At the end of the kitchen the exposed brick welcomes you to the bright FAMILY ROOM. With two skylights above and windows across two walls and glass double doors to the garden on the other side, this is clearly a favourite room for summer. However, the wood burner in the corner also means it can still be a cosy room to relax in during the autumn and winter.
This whole downstairs space offers open plan connectivity with the kitchen and is an ideal set up for the whole family.
Off from the kitchen there is a REAR LOBBY that gives access to the rear garden as well as offering a practical entrance for dog owners as it leads directly to the UTILITY ROOM.
A favourite room and one that will be greatly missed for our client’s is the CINEMA ROOM, which is set up to project your favourite films or shows directly onto the wall for an enhanced viewing experience. My clients have indicated that they will leave this completely set up for the next residents to enjoy.
Tucked away at the end of the house with double doors to the rear garden is the SITTING ROOM. An ideal room to enjoy as a peaceful retreat.
FIRST FLOOR
The balustrade staircase leads to a wide landing area where a large window offers views to the front and ensures a light and bright space.
The MASTER SUITE is a substantial size on its own with ample space for furniture and two windows to the front providing plenty of natural light. However, it is the extras that make this suite more luxurious as a door off the landing leads into an inner lobby for the suite. Here you have access to a large EN-SUITE shower room which has been beautifully fitted to a high standard and comprises a low level flush WC, vanity wash hand basin, and double shower cubicle. Next to this there is a walk-in DRESSING ROOM with fitted shelving and hanging rails.
Back onto the landing and there are three/ four further bedrooms on the first floor. BEDROOM TWO and BEDROOM THREE (both of which are double size) benefit from a "Jack & Jill" en-suite shower room and walk-in storage closets.
BEDROOM FOUR is also of double size and enjoys views over the rear garden. BEDROOM FIVE is currently used as an OFFICE by my clients and has two windows overlooking the garden.
The FAMILY BATHROOM has been beautifully fitted with a free standing dual ended bath, a separate shower cubicle, and a double size sink with storage underneath.
SECOND FLOOR
A further, matching balustrade staircase rises to what was originally designed as a standalone Teenager Suite comprising a double bedroom, shower room and chill-out lounge. This floor is currently used as a GAMES ROOM and a STUDY.
OUTSIDE
The REAR GARDEN is a classic tranquil retreat with a lawn and shrubs bordering a sociable patio area. This private area offers space to entertain and for children to play (current owners have a sizable trampoline to the side), and also an extra “orchard” type area at the rear.
At the front of the house there is a DOUBLE GARAGE and WORKSHOP with twin up and over doors and direct access into a separate workshop / storage area (13'1 x 5'9). which houses the central heating boiler.
JOIN THE WELCOMING COMMUNITY
Wimblington continues to be a sought after village with an active social scene with various clubs and groups to cater for all ages and tastes. The village shop and local pubs are well supported and the nearby larger villages of March and Chatteris are only a short distance away. The village church St Peter's dates back to 1874 and the local community worked hard to raise funds for the refurbishment of the beautiful Italian marble war memorial which can be found within the churchyard.
KEY INFORMATION
Council Tax Band F
Square footage 3433
EPC Rating C
Age 2010
Last sold date Nov 2020
Title Number CB455289
Plot size 0.19acres
Heating Oil Fired Central Heating
Tenure Freehold
LOCAL AREA
Local Authority East Cambridgeshire
Flood Risk River & Seas No risk
Flood Risk surface water Very Low
Conservation Area NO
CONNECTIVITY
Estimated broadband speeds:
Standard 23 mbps
Ultrafast 1000 mbps
Cable/Satellite TV availability
BT Yes
Sky Yes
Virgin Yes
Mobile Signals (based on calls indoors)
EE Amber
3 (Three) Amber
O2 Amber
Vodafone Amber
Green - Likely to have good coverage.
Amber - You may experience some problems.
Red - You should not expect to receive a signal.
SCHOOLS
Primary
Thomas Eaton Primary School 0.59 miles
Lionel Walden Primary School 1.62 miles
Cavalry Primary School 1.81 miles
Burrowmoor Primary School 1.99 miles
Secondary
Neale-Wade Academy 1.38 miles
Cromwell Community College 4.82 miles
TRANSPORT (NATIONAL)
National Rail Stations
March 2.97 miles
Manea 4.18 miles
Whittlesea 8.82 miles
Trunk Roads/Motorways
M11 J14 19.63 miles
M11 J13 21.09 miles
M11 J12 22.65 miles
M11 J11 24.7 miles
M11 J10 16.1 miles
Airports/Helipads
Cambridge Airport 21.62 miles
Stansted airport 43.99 miles
Luton Airport 48.24 miles
Norwich International 51.29 miles
TRANSPORT (LOCAL)
Bus stops
Bridge Lane 0.11 miles
Linwood Lane 0.14 miles
March Road 0.21 miles
10 year history of average house prices by property type in PE15
Detached +84.97 %
Semi-Detached +82.19%
Terraced +74.93%
VIEWING ARRANGEMENTS:
By appointment only. Call or text during or after office hours and QUOTE GH0600
REMOTE VIEWING TOUR:
Traditional property viewings are still vital when it comes to finding the right house. However, making these arrangements can be tricky and complicated, juggling work and home life commitments, or simply finding enough time if moving into a new area and traveling some distance.
Booking a Remote Viewing Tour puts YOU firmly in control. Arrange a day and time that is convenient for you to “look around” and I will arrange for my client to go out and then be at the property at the appointed time to walk you around the house using WhatsApp or Facetime. The Viewing Tour can be as quick or as long as you like, making sure you have a good look round, focussing on the rooms that are important to you. This will hopefully help you decide to arrange a normal viewing at a later date or after office hours.
HAVE YOU GOT A HOUSE TO SELL:
If you are thinking of moving and have yet to put your house on the market, or if you are on with another estate agent and have yet to find a buyer, I would welcome the opportunity of sharing my 30 years of estate agency experience with you. Please call me and QUOTE GH0600 for a free, confidential valuation and marketing review with no obligation.
PLEASE NOTE -Contains public sector information licensed under the Open Government License v3.0. The information contained within this report is for general information purposes and to act as a guide.
Sprift Technologies aggregate this date from a wide variety of sources and while we endeavour to keep the information up to date and correct, we make no representations or warranties of any kind, express or implied, about the completeness, accuracy, reliability, of the information or related graphics contained within this report for any purpose. Any reliance you place on such information is therefore strictly at your own risk. In no event will we be liable for any loss or damage including without limitation, indirect or consequential loss or damage, or any loss or damage whatsoever arising from loss of data or profits arising out of, or in connection with, the use of this report.
Brochures
Brochure 1- COUNCIL TAXA payment made to your local authority in order to pay for local services like schools, libraries, and refuse collection. The amount you pay depends on the value of the property.Read more about council Tax in our glossary page.
- Band: F
- PARKINGDetails of how and where vehicles can be parked, and any associated costs.Read more about parking in our glossary page.
- Garage,Driveway,Gated
- GARDENA property has access to an outdoor space, which could be private or shared.
- Private garden,Patio
- ACCESSIBILITYHow a property has been adapted to meet the needs of vulnerable or disabled individuals.Read more about accessibility in our glossary page.
- Ask agent
Stanley House, Wimblington SAT NAV PE15 0RR
Add an important place to see how long it'd take to get there from our property listings.
__mins driving to your place
Get an instant, personalised result:
- Show sellers you’re serious
- Secure viewings faster with agents
- No impact on your credit score
Your mortgage
Notes
Staying secure when looking for property
Ensure you're up to date with our latest advice on how to avoid fraud or scams when looking for property online.
Visit our security centre to find out moreDisclaimer - Property reference S984555. The information displayed about this property comprises a property advertisement. Rightmove.co.uk makes no warranty as to the accuracy or completeness of the advertisement or any linked or associated information, and Rightmove has no control over the content. This property advertisement does not constitute property particulars. The information is provided and maintained by eXp UK, East of England. Please contact the selling agent or developer directly to obtain any information which may be available under the terms of The Energy Performance of Buildings (Certificates and Inspections) (England and Wales) Regulations 2007 or the Home Report if in relation to a residential property in Scotland.
*This is the average speed from the provider with the fastest broadband package available at this postcode. The average speed displayed is based on the download speeds of at least 50% of customers at peak time (8pm to 10pm). Fibre/cable services at the postcode are subject to availability and may differ between properties within a postcode. Speeds can be affected by a range of technical and environmental factors. The speed at the property may be lower than that listed above. You can check the estimated speed and confirm availability to a property prior to purchasing on the broadband provider's website. Providers may increase charges. The information is provided and maintained by Decision Technologies Limited. **This is indicative only and based on a 2-person household with multiple devices and simultaneous usage. Broadband performance is affected by multiple factors including number of occupants and devices, simultaneous usage, router range etc. For more information speak to your broadband provider.
Map data ©OpenStreetMap contributors.




