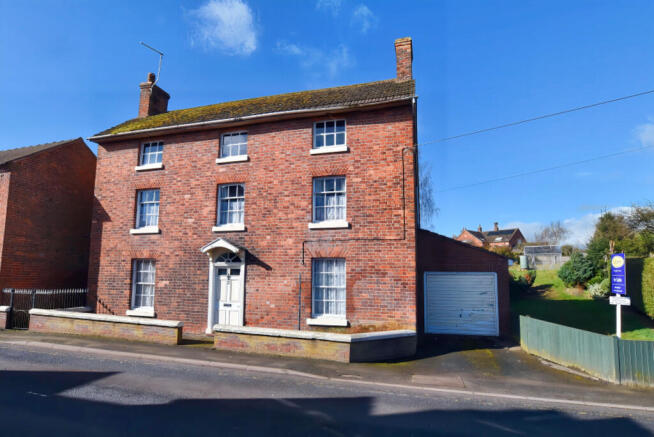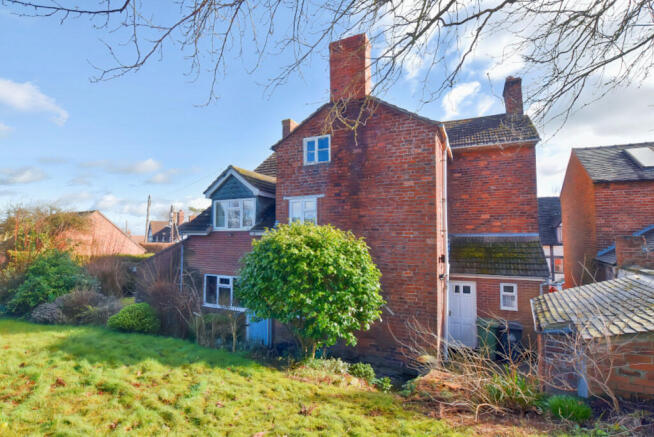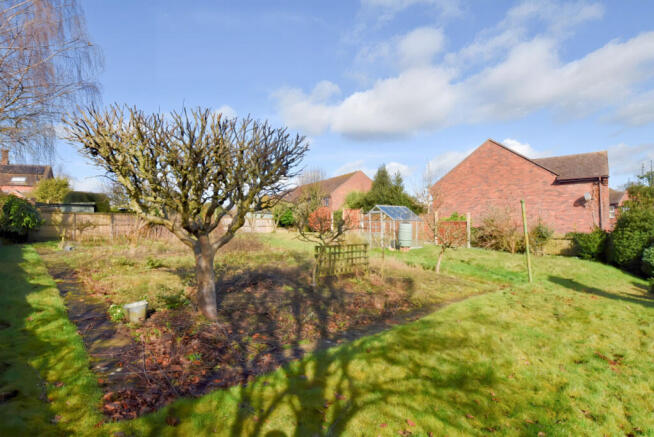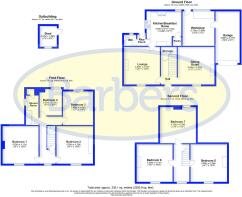
Drayton Road, Hodnet

- PROPERTY TYPE
Detached
- BEDROOMS
7
- BATHROOMS
1
- SIZE
Ask agent
- TENUREDescribes how you own a property. There are different types of tenure - freehold, leasehold, and commonhold.Read more about tenure in our glossary page.
Freehold
Key features
- Seven Bedroom Detached Grade II Georgian House
- For Modernisation Throughout, No Upward Chain
- Heart of Village Location
- Kitchen, Living Room, Dining Room, WC, Porch
- Four Bedrooms & Shower Room to First Floor
- Three Bedrooms on Second Floor
- Large Rear Garden, Garage, Parking
- Council Tax Band - E, Freehold
Description
The property is in the heart of the highly popular village of Hodnet, and is offered with No Upward Chain - so could soon be your next project!
Throughout the property you'll find original features such as latch doors and sash windows. The front door opens to the Hallway with stairs to the first floor and large understairs cupboard. To your right is the Dining Room with a sash window to the front, and to your left is the Living Room with a further original sash window and an electric fire in a tiled surround.
The Kitchen has some base units, plumbing for a washing machine, pantry and a solid fuel 'Aga' style cooker that powers the two radiators - one in the Hall and one in the Shower Room. Off the Kitchen is the rear Porch and the ground floor WC.
To the first floor are two large Double Bedrooms to the front of the property, two further Bedrooms and the Shower Room. Moving up to the second floor, and all the rooms here will need renovating, with one room needing to be completed as it has only previously been used for storage. To the rear of the property, and integral to the main house, is a large workshop with light and power and a door that opens into the Garage.
Externally, the property sits on a large Garden plot of approximately 0.3 acres. To the front of the house is a low brick wall, and to the left is a gate leading to the pathway that goes around the side of the property to the rear Porch, where you'll also find the brick built coal store and further store shed. To the right is the Garage and the current vendors used to park their cars on the garden space here. To the rear of the property is a large lawned Garden with kitchen garden area, greenhouse and mature pear and apple trees.
This gorgeous house does need updating throughout, but it offers you a rare opportunity to own and bring back to life one of the prominent homes in this pretty village. It's essential you view to get a real feel for the potential it offers and the work involved - so, to arrange a viewing, please call the team at our Market Drayton office.
LOCATION Situated in the popular Shropshire village of Hodnet which benefits from a Primary School, Village Store with Post Office, Doctors' Surgery, Church and The Bear - a popular Pub/Hotel.
The nearby towns of Market Drayton and Newport offer a wide variety of amenities such as Schools, Specialist and High Street Shops, Supermarkets and Health and Leisure Facilities. The larger towns of Shrewsbury, Telford and Newcastle-under-Lyme are all in commutable distance of Hodnet.
ACCOMMODATION
REAR PORCH
GROUND FLOOR WC
KITCHEN 13' 2" x 13' 2" (4.01m x 4.01m)
SNUG/LIVING ROOM 12' 11" x 13' 00" (3.94m x 3.96m)
CENTRAL HALL 5' 11" x 9' 3" (1.8m x 2.82m)
DINING ROOM 13' 0" x 13' 1" (3.96m x 3.99m)
FIRST FLOOR LANDING
BEDROOM ONE 14' 0" x 13' 4" (4.27m x 4.06m)
BEDROOM TWO 14' 0" x 13' 04" (4.27m x 4.06m)
BEDROOM THREE 12' 2" x 11' 4" (3.71m x 3.45m)
BEDROOM FOUR 9' 11" x 8' 2" (3.02m x 2.49m)
SHOWER ROOM 4' 8" x 10' 2" (1.42m x 3.1m)
SECOND FLOOR LANDING 5' 11" x 13' 10" (1.8m x 4.22m)
BEDROOM FIVE 13' 5" x 14' 1" (4.09m x 4.29m)
BEDROOM SIX 13' 5" x 14' 1" (4.09m x 4.29m)
BEDROOM SEVEN 12' 2" x 12' 0" (3.71m x 3.66m)
WORKSHOP 12' 10" x 11' 5" (3.91m x 3.48m)
GARAGE 9' 00" x 18' 5" (2.74m x 5.61m)
OUTSIDE SPACE The property sits on a large Garden plot of approximately 0.3 acres, and the rear Garden has a large lawned area, kitchen garden, greenhouse and mature pear and apple trees. To the front of the property is a low wall, and to the left is a passageway that leads round to the rear of the property where you find the brick built coal house and store, and then steps lead you up to the Garden. To the right of the property is access to the Garage and the vendors have previously used the lawn to the side of the Garage as off-road Parking.
TO ARRANGE A VIEWING By arrangement with the Agents Office at Tower House, Maer Lane, Market Drayton, TF9 3SH
Tel: or email:
DIRECTIONS From Market Drayton take the A53 towards Shrewsbury, going straight over Tern Hill roundabout and then taking the first right turn signposted to Wollerton. Follow this road all the way into Hodnet and then the property is on your right opposite The Bear Inn and can be identified by our For Sale sign.
SERVICES We are advised that mains water, drainage and electricity services are available. There is an Aga-style solid fuel cooker in the Kitchen that supplies two radiators - one in the Hall and one in the Shower. Barbers have not tested any apparatus, equipment, fittings etc or services to this property, so cannot confirm that they are in working order or fit for purpose. A buyer is recommended to obtain confirmation from their Surveyor or Solicitor.
LOCAL AUTHORITY Shropshire Council, Shirehall, Shrewsbury, SY2 6ND. Tel:
ENERGY RATING As a Grade II Listed Building, this property does not require an Energy Proficiency Certificate.
COUNCIL TAX BAND - E
FLOOR PLAN Not to Scale - Please use as a guideline only
TENURE We are advised that the property is Freehold and this will be confirmed by the Vendors Solicitor during the Pre- Contract Enquiries. Vacant possession upon completion.
METHOD OF SALE For Sale by Private Treaty.
BARBERS COPYRIGHT Unless we agree otherwise with you in writing, we hold the copyright on all photographic and video marketing material used to market this property and these should not be reproduced by any third party without our express consent. Furthermore, we reserve the right to use these for marketing initiatives in order to promote the property or the Company. We may use various options for marketing including all social media and mailing campaigns, all designed to help with the sale/rental of your property.
PROPERTY INFORMATION We believe this information to be accurate, but it cannot be guaranteed. The fixtures, fittings, appliances and mains services have not been tested. If there is any point which is of particular importance please obtain professional confirmation. All measurements quoted are approximate. These particulars do not constitute a contract or part of a contract.
AML REGULATIONS To ensure compliance with the latest Anti Money Laundering Regulations all intending purchasers must produce identification documents prior to the issue of sale confirmation. To avoid delays in the buying process please provide the required documents as soon as possible. We may use an online service provider to also confirm your identity. A list of acceptable ID documents is available upon request.
MD
Brochures
Mkt D Residential...- COUNCIL TAXA payment made to your local authority in order to pay for local services like schools, libraries, and refuse collection. The amount you pay depends on the value of the property.Read more about council Tax in our glossary page.
- Band: E
- LISTED PROPERTYA property designated as being of architectural or historical interest, with additional obligations imposed upon the owner.Read more about listed properties in our glossary page.
- Listed
- PARKINGDetails of how and where vehicles can be parked, and any associated costs.Read more about parking in our glossary page.
- Garage,Off street
- GARDENA property has access to an outdoor space, which could be private or shared.
- Yes
- ACCESSIBILITYHow a property has been adapted to meet the needs of vulnerable or disabled individuals.Read more about accessibility in our glossary page.
- Ask agent
Energy performance certificate - ask agent
Drayton Road, Hodnet
Add an important place to see how long it'd take to get there from our property listings.
__mins driving to your place
Get an instant, personalised result:
- Show sellers you’re serious
- Secure viewings faster with agents
- No impact on your credit score
Your mortgage
Notes
Staying secure when looking for property
Ensure you're up to date with our latest advice on how to avoid fraud or scams when looking for property online.
Visit our security centre to find out moreDisclaimer - Property reference 101056071085. The information displayed about this property comprises a property advertisement. Rightmove.co.uk makes no warranty as to the accuracy or completeness of the advertisement or any linked or associated information, and Rightmove has no control over the content. This property advertisement does not constitute property particulars. The information is provided and maintained by Barbers, Market Drayton. Please contact the selling agent or developer directly to obtain any information which may be available under the terms of The Energy Performance of Buildings (Certificates and Inspections) (England and Wales) Regulations 2007 or the Home Report if in relation to a residential property in Scotland.
*This is the average speed from the provider with the fastest broadband package available at this postcode. The average speed displayed is based on the download speeds of at least 50% of customers at peak time (8pm to 10pm). Fibre/cable services at the postcode are subject to availability and may differ between properties within a postcode. Speeds can be affected by a range of technical and environmental factors. The speed at the property may be lower than that listed above. You can check the estimated speed and confirm availability to a property prior to purchasing on the broadband provider's website. Providers may increase charges. The information is provided and maintained by Decision Technologies Limited. **This is indicative only and based on a 2-person household with multiple devices and simultaneous usage. Broadband performance is affected by multiple factors including number of occupants and devices, simultaneous usage, router range etc. For more information speak to your broadband provider.
Map data ©OpenStreetMap contributors.







