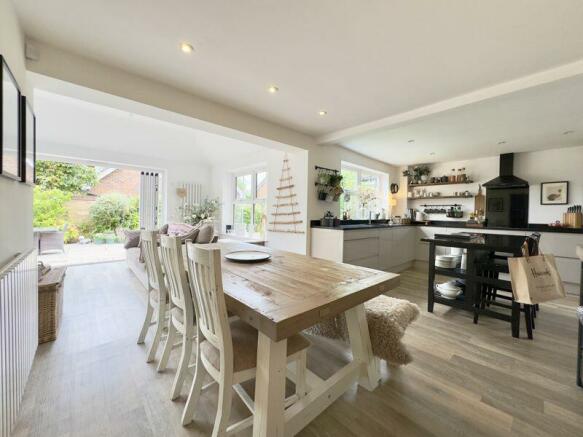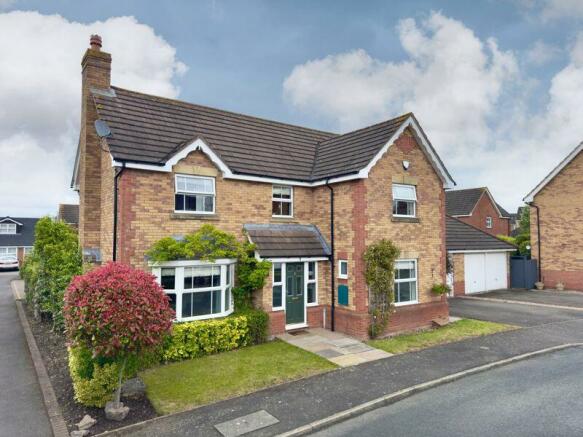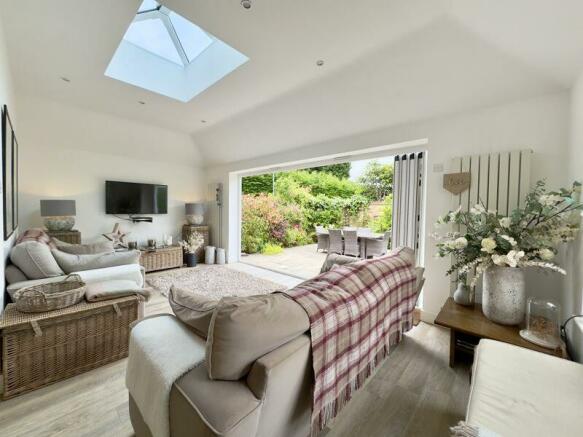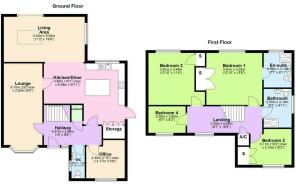Witham Close, Sutton Coldfield

- PROPERTY TYPE
Detached
- BEDROOMS
4
- BATHROOMS
2
- SIZE
Ask agent
- TENUREDescribes how you own a property. There are different types of tenure - freehold, leasehold, and commonhold.Read more about tenure in our glossary page.
Freehold
Key features
- CUL DE SAC LOCATION
- CORNER PLOT POSTIONING
- EXECUTIVE DETACHED FAMILY HOME
- EXQUISITE OPEN PLAN LIFESTYLE ROOM
- SPACIOUS LOUNGE
- DOWNSTAIRS OFFICE
- FOUR BEDROOMS
- EN SUITE SHOWER ROOM
- EXCEPTIONAL FINISH THROUGHOUT
- DOUBLE GARAGE
Description
Situated on a dominating corner plot in the coveted Thimble End Court development, the property has a private positioning with manicured fore and side gardens, as well as a substantial driveway fronting the double garage to allow for off road parking for multiple vehicles.
Stepping in through the front door, there is a welcoming entrance hall painted in the property's signature cosy neutral tones. The space is elevated by elegant wall panelling and a handsomely finished spindle staircase with a runner carpet and poles that radiate a cottage core atmosphere. Below the stairs is a storage cupboard and further off the hall is a powder room and an office room which makes for the perfect work from home environment.
The lounge, measuring in excess of 19', is a gorgeous, traditional room and is accentuated by a bay window and feature fireplace. It is a generous space that could act as the perfect snug or television room to escape the buzz of the household, and there is even enough room for a desk or office space.
At the heart of this family home, is the breathtaking open plan lifestyle room. The kitchen has been lovingly renovated and extended with pain-staking attention to detail to bring a colossal downstairs living space that most homes struggle to achieve with their limited plot size. The space is perfectly suited to open plan style living, with dedicated kitchen, dining, and living areas. The fitted kitchen comprises sophisticated matching wall and storage units, integral white goods such as a fridge freezer and dishwasher, granite worktops, a double oven, and an island for ample food preparation surfaces. Winding through the space, there is enough room for a large dining table and substantial sideboard for keeping plates and cutlery out of sight. The living area is triple aspect; pierced with light from the roof lantern, large window, and bifold doors that bring the outside in. Complemented by high quality hard flooring throughout that is attractive and durable, the culminating space is one of elevated style, boho chic interior design, and all the modcons a family longs for in their home.
Upstairs there are four good sized bedrooms all with either integral wardrobes or another floor space for freestanding units. The principal bedroom boasts double wardrobes, enough space for a freestanding dressing table, and a spa-inspired en suite comprising double walk-in shower, integral vanity unit, storage cupboards, and toilet unit. All bedrooms are serviced by a majestic family shower room located off the gallery landing.
To the rear of the property is a secluded garden with an expansive patio, vibrant flowerbeds, a manicured lawn, and side access to the front of the property as well as the double garage. It is a mature and well-loved outside space, and the bifold doors off the lifestyle room make the perfect accompaniment for al fresco dining and blurs the dividing line between internal and external living spaces. And if the prospective buyer longs for even more greenery, Thimble End Park is short walk away from the property's fabulous location.
There is so much on offer at this beautiful family home that simply must be seen to be experienced. Exquisite finishes, highest quality touches, vast living space, coveted modcons, are all complemented by the property's sublime location. Though private in its positioning, there are excellent travel links to Sutton Coldfield, Birmingham City Centre, and further afield via the motorway. Young ones will not miss out as there is great catchment for good local schools such as the ever-in-demand Deanery on Fox Hollies Road.
For a chance to secure this one-of-a-kind executive detached family home and not let the opportunity pass you by, please book a viewing by appointment only for your chance to secure it!
Lounge
6.10m (20') max x 2.90m (9'6")
Bay window to front.
Kitchen/Diner
6.08m (19'11") x 4.60m (15'1") max
Window to rear, stairs, open plan, two double doors, door to:
Living Area
6.00m (19'8") x 3.40m (11'2")
Window to side, skylight, folding door, door to:
Office
4.17m (13'8") x 2.40m (7'10") max
Window to front, door to:
WC
2.40m (7'10") x 1.00m (3'3")
Window to side, door to:
Bedroom 1
4.20m (13'9") x 3.91m (12'10")
Window to rear, door to:
En-suite
2.30m (7'7") x 2.10m (6'11")
Window to rear, door to:
Bedroom 2
3.91m (12'10") x 3.46m (11'4")
Window to rear, door to:
Bedroom 3
3.11m (10'2") max x 3.10m (10'2")
Window to front, double door, door to:
Bedroom 4
2.80m (9'2") x 2.00m (6'7") plus 13.09m (42'11") x 13.09m (42'11")
Window to front, door to:
Bathroom
2.50m (8'2") x 2.10m (6'11")
Window to side, door to:
Brochures
Property BrochureFull Details- COUNCIL TAXA payment made to your local authority in order to pay for local services like schools, libraries, and refuse collection. The amount you pay depends on the value of the property.Read more about council Tax in our glossary page.
- Ask agent
- PARKINGDetails of how and where vehicles can be parked, and any associated costs.Read more about parking in our glossary page.
- Yes
- GARDENA property has access to an outdoor space, which could be private or shared.
- Yes
- ACCESSIBILITYHow a property has been adapted to meet the needs of vulnerable or disabled individuals.Read more about accessibility in our glossary page.
- Ask agent
Witham Close, Sutton Coldfield
Add your favourite places to see how long it takes you to get there.
__mins driving to your place
Your mortgage
Notes
Staying secure when looking for property
Ensure you're up to date with our latest advice on how to avoid fraud or scams when looking for property online.
Visit our security centre to find out moreDisclaimer - Property reference 12439565. The information displayed about this property comprises a property advertisement. Rightmove.co.uk makes no warranty as to the accuracy or completeness of the advertisement or any linked or associated information, and Rightmove has no control over the content. This property advertisement does not constitute property particulars. The information is provided and maintained by Paul Carr, Walmley. Please contact the selling agent or developer directly to obtain any information which may be available under the terms of The Energy Performance of Buildings (Certificates and Inspections) (England and Wales) Regulations 2007 or the Home Report if in relation to a residential property in Scotland.
*This is the average speed from the provider with the fastest broadband package available at this postcode. The average speed displayed is based on the download speeds of at least 50% of customers at peak time (8pm to 10pm). Fibre/cable services at the postcode are subject to availability and may differ between properties within a postcode. Speeds can be affected by a range of technical and environmental factors. The speed at the property may be lower than that listed above. You can check the estimated speed and confirm availability to a property prior to purchasing on the broadband provider's website. Providers may increase charges. The information is provided and maintained by Decision Technologies Limited. **This is indicative only and based on a 2-person household with multiple devices and simultaneous usage. Broadband performance is affected by multiple factors including number of occupants and devices, simultaneous usage, router range etc. For more information speak to your broadband provider.
Map data ©OpenStreetMap contributors.







