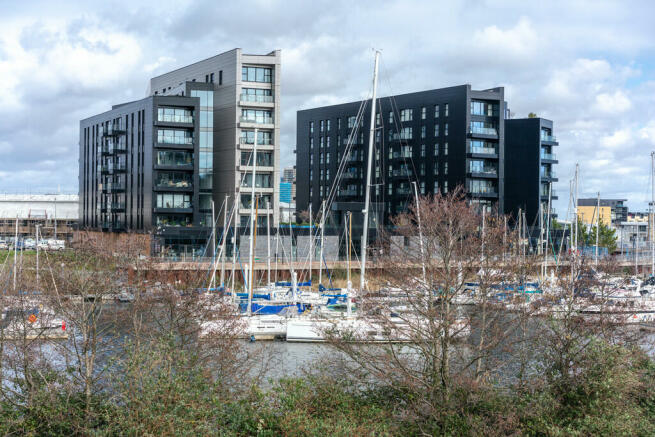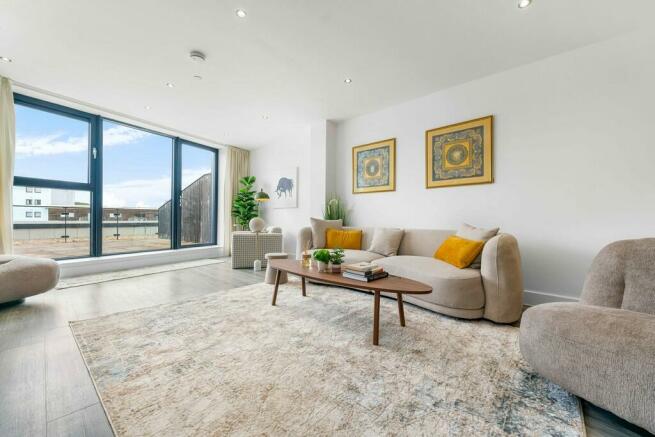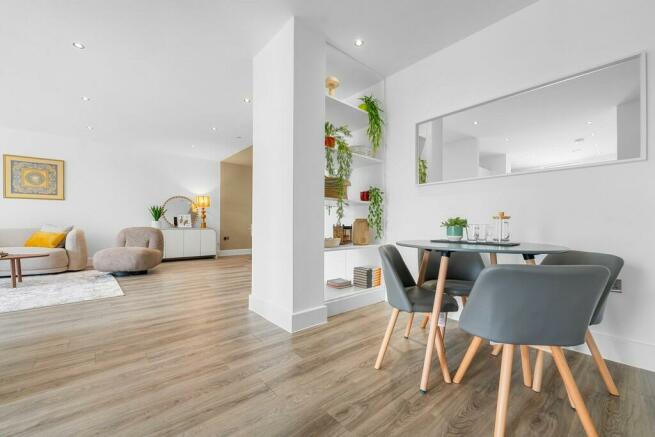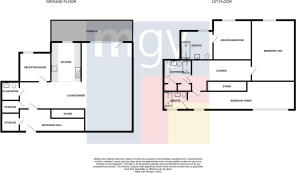
Bayscape, Cardiff Marina, Watkiss Way

- PROPERTY TYPE
Apartment
- BEDROOMS
3
- BATHROOMS
3
- SIZE
2,131 sq ft
198 sq m
Key features
- Superb Duplex Penthouse Apartment
- Three Double Bedrooms, Top Floor
- Exceptionally Large Terrace
- Stunning Water Views
- No Chain
- Allocated Undercroft Parking Space
- EWS1 Form In Place
- EPC Rating B
Description
LOCATION The contemporary development connects you to the circular path around Cardiff Bay, with links to Mermaid Quay and its fabulous bars, cafes and restaurants. Situated close to Cardiff Bay Retail Park and with frequent public transport and excellent links to the A4232 and M4. Cogan train station is also a short walk away. The waterfront development is minutes from Cardiff International Pool and White Water, Pier 64 and the Old Custom House restaurant. Penarth Pier, Ice Arena Wales and Cardiff Bay barrage are also in close proximity.
ENTRANCE HALL Entered via wooden door. Spacious entrance hall. Wood effect, Karndean flooring. Underfloor heating. Two storage cupboards, one with space for washing machine. Wall mounted Paxton colour video entry intercom system. Smoke alarm. Spotlights. Oventrop thermostat controls. Sprinkler system. Carpeted flooring leading to first floor.
LOUNGE/KITCHEN/DINER 33' 7" x 26' 4" (10.26m x 8.03m) Large double glazed windows and patio door, leading to exceptionally large paved terrace. Stunning water views of Cardiff Marina. Ample natural daylight. Wood effect Karndean flooring. Underfloor heating. T.V Aerial point. Telephone point. Two Smoke alarms. Open plan living. Modern fitted kitchen designed by Hacker, with sleek gloss cabinets. Base and wall units, with engineered splashbacks and worktops, incorporating stainless steel inset sink, with chrome mixer tap. Smeg appliances throughout. Built in microwave, oven, four ring ceramic hob and stainless steel extractor hood over, with lighting. Ample storage. Under unit lighting. Integrated fridge freezer and dishwasher. USB sockets. Spotlights. Sprinkler system. Oventrop thermostat controls. Open plan living.
TERRACE 35' 4" x 17' 8" (10.79m x 5.39m) Exceptionally large paved terrace, with ample sun and stunning views of Cardiff Marina, Cardiff Bay and beyond. Glass surround, with fencing to side. Accessed from the living room.
RECEPTION ROOM 10' 2" x 9' 10" (3.11m x 3.00m) Double glazed windows to front. Wood effect, Karndean flooring. T.V Aerial point. Telephone point. Underfloor heating. Spotlights. Oventrop thermostat controls. Sprinkler system.
CLOAKROOM 5' 4" x 4' 8" (1.65m x 1.44m) Tiled flooring. Fully tiled walls. Vanity enclosed wash hand basin. W.C. Wall mounted mirror. Extractor fan. Spotlights.
FIRST FLOOR Carpeted flooring. Doors leading to bedrooms and family bathroom.
MASTER BEDROOM 13' 8" x 12' 9" (4.17m x 3.89m) Large double glazed windows to front. Stunning water views of Cardiff Marina. Ample natural daylight. Spacious double bedroom. Carpeted flooring. T.V Aerial point. Telephone point. Underfloor heating. Spotlights. Oventrop thermostat controls. Sprinkler system. Door leading to en-suite.
EN-SUITE 9' 3" x 6' 6" (2.83m x 2.00m) Modern Tissino en-suite. Double glazed windows to front. Porcelanosa tiled flooring. Fully tiled Porcelanosa walls. Double shower cubicle, with rainfall shower and additional shower attachment. Wall mounted vanity enclosed wash hand basin, with dual tap. W.C, with dual flush. Heated chrome towel rail. Extractor fan. Wall mounted mirrored vanity unit. Spotlights.
BEDROOM TWO 17' 10" x 11' 11" (5.46m x 3.64m) Large double glazed windows to front. Stunning water views of Cardiff Marina. Ample natural daylight. Double bedroom. Carpeted flooring. T.V Aerial point. Telephone point. Underfloor heating. Spotlights. Oventrop thermostat controls. Sprinkler system.
BATHROOM 9' 3" x 8' 11" (2.84m x 2.74m) Large modern Tissino bathroom. Porcelanosa tiled flooring. Fully tiled Porcelanosa walls. Tiled bath. Separate shower cubicle, with rainfall shower and additional shower attachment. Wall mounted vanity enclosed wash hand basin, with dual tap. Wall mounted mirrored vanity unit. W.C, with dual flush. Two storage cupboards. Inset storage with lighting. Heated chrome towel rail. Spotlights. Sprinkler system.
BEDROOM THREE 26' 2" x 11' 8" (7.98m x 3.57m) Large double glazed windows to rear. Ample natural daylight. Double bedroom. Carpeted flooring. T.V Aerial point. Telephone point. Underfloor heating. Spotlights. Oventrop thermostat controls. Sprinkler system. Door leading to en-suite.
EN-SUITE 9' 4" x 6' 1" (2.85m x 1.86m) Modern Tissino en-suite. Double glazed windows to rear. Porcelanosa tiled flooring. Fully tiled Porcelanosa walls. Double shower cubicle, with rainfall shower and additional shower attachment. Wall mounted vanity enclosed wash hand basin, with dual tap. W.C, with dual flush. Heated chrome towel rail. Extractor fan. Wall mounted mirrored vanity unit. Spotlights.
PARKING Secure gated access to one allocated undercroft parking space.
FACILITIES Onsite concierge.
TENURE MGY are advised that the property is leasehold, with a lease of 250 years from 2018. Service charges of £5,294.24 per annum, which includes building insurance, onsite concierge, bike storage, landscaped communal grounds, window cleaning, maintenance of internal and external communal areas, CCTV, secure fob access and video entry intercom system, lift maintenance, secure gated access to an allocated undercroft parking space and regular cleaning and refuse disposal. Ground rent £250 per annum.
Brochures
6 Page Portrait 2...- COUNCIL TAXA payment made to your local authority in order to pay for local services like schools, libraries, and refuse collection. The amount you pay depends on the value of the property.Read more about council Tax in our glossary page.
- Band: H
- PARKINGDetails of how and where vehicles can be parked, and any associated costs.Read more about parking in our glossary page.
- Allocated
- GARDENA property has access to an outdoor space, which could be private or shared.
- Ask agent
- ACCESSIBILITYHow a property has been adapted to meet the needs of vulnerable or disabled individuals.Read more about accessibility in our glossary page.
- Ask agent
Bayscape, Cardiff Marina, Watkiss Way
Add an important place to see how long it'd take to get there from our property listings.
__mins driving to your place
Get an instant, personalised result:
- Show sellers you’re serious
- Secure viewings faster with agents
- No impact on your credit score
Your mortgage
Notes
Staying secure when looking for property
Ensure you're up to date with our latest advice on how to avoid fraud or scams when looking for property online.
Visit our security centre to find out moreDisclaimer - Property reference 101298021505. The information displayed about this property comprises a property advertisement. Rightmove.co.uk makes no warranty as to the accuracy or completeness of the advertisement or any linked or associated information, and Rightmove has no control over the content. This property advertisement does not constitute property particulars. The information is provided and maintained by MGY, Cardiff. Please contact the selling agent or developer directly to obtain any information which may be available under the terms of The Energy Performance of Buildings (Certificates and Inspections) (England and Wales) Regulations 2007 or the Home Report if in relation to a residential property in Scotland.
*This is the average speed from the provider with the fastest broadband package available at this postcode. The average speed displayed is based on the download speeds of at least 50% of customers at peak time (8pm to 10pm). Fibre/cable services at the postcode are subject to availability and may differ between properties within a postcode. Speeds can be affected by a range of technical and environmental factors. The speed at the property may be lower than that listed above. You can check the estimated speed and confirm availability to a property prior to purchasing on the broadband provider's website. Providers may increase charges. The information is provided and maintained by Decision Technologies Limited. **This is indicative only and based on a 2-person household with multiple devices and simultaneous usage. Broadband performance is affected by multiple factors including number of occupants and devices, simultaneous usage, router range etc. For more information speak to your broadband provider.
Map data ©OpenStreetMap contributors.








