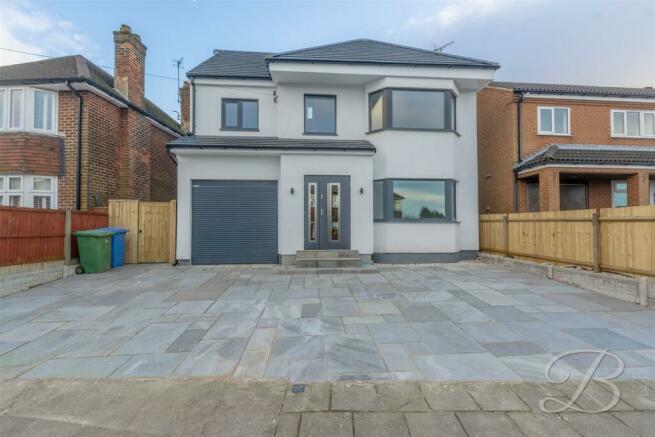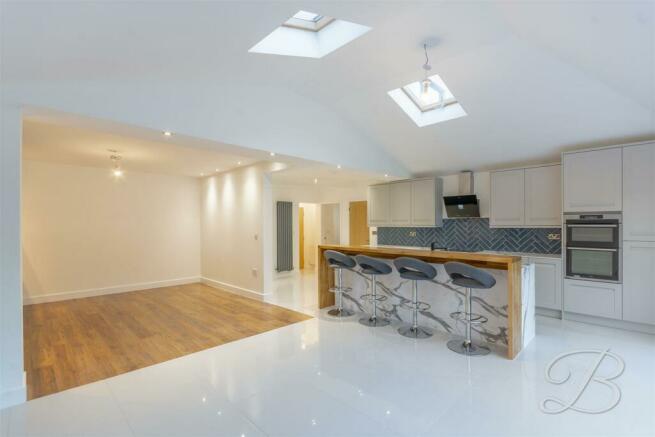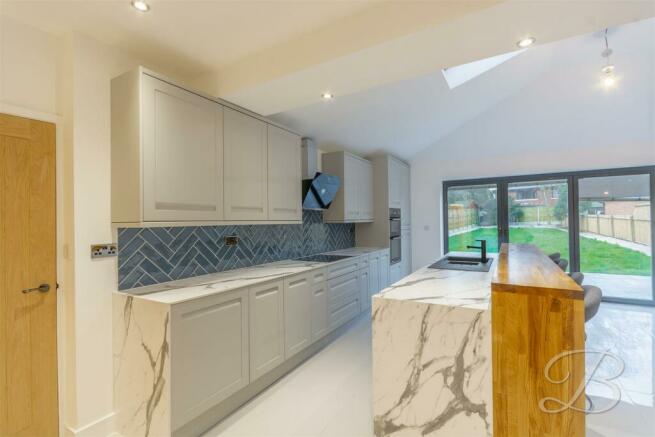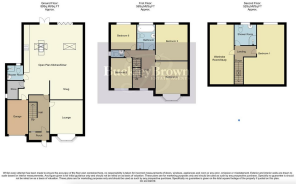
Hillsway Crescent, Mansfield

Letting details
- Let available date:
- Now
- Deposit:
- £2,625A deposit provides security for a landlord against damage, or unpaid rent by a tenant.Read more about deposit in our glossary page.
- Min. Tenancy:
- Ask agent How long the landlord offers to let the property for.Read more about tenancy length in our glossary page.
- Let type:
- Long term
- Furnish type:
- Unfurnished
- Council Tax:
- Ask agent
- PROPERTY TYPE
Detached
- BEDROOMS
6
- BATHROOMS
3
- SIZE
Ask agent
Description
Step into the spacious and stylish open-plan kitchen, thoughtfully designed for modern-day living. The brand-new kitchen comes equipped with integrated appliances, offering both style and convenience. Not to mention, a wonderful breakfast bar and bi-fold doors provide a seamless transition between inside and outside. Flowing nicely from here is a delightful lounge, which features the ideal amount of space for furnishings, along with a bespoke media wall. The dining room is fantastic too, boasting a bright and airy space with an abundance of versatility for you to utilise. Completing this floor is a stylish shower room and an internal door providing access to the integral garage.
The first floor welcomes four well-appointed bedrooms and a contemporary bathroom, providing ample space for a growing family or inviting round guests. All of which benefit from newly fitted carpet, neural decor, and fire doors. The second floor hosts two flexible and generously sized bedrooms, offering the perfect blank canvas.
Standing proud on a picturesque plot with a private rear garden featuring a 50 sqm patio, creating the perfect setting for outdoor entertaining or peaceful relaxation. Not to mention, a spacious gated driveway to the front offers convenient off-road parking.
Hall - With vertical central heating radiator, down lights, carpeted staircase leading to the first floor with glass balustrade, with access to;
Kitchen - 6.3 x 4.00 (20'8" x 13'1") - Complete with shaker style wall and base units, work surface, ceramic hob, extractor fan, integrated double oven, fridge freezer, dishwasher and tiled splash back. There is an island fitted with additional cabinets, an inset sink and breakfast bar. With down lights, two sky lights, vertical central heating radiator, tiled flooring and bi-fold doors leading outside.
Lounge - 3.6 x 7.8 (11'9" x 25'7") - With laminate flooring, down lights and a bespoke feature wall with electric fireplace.
Dining Room - 3.6 x 3.6 (11'9" x 11'9" ) - With laminate flooring, modern central heating radiator and bay window to the front elevation.
Shower Room - 1.85 x 1.95 (6'0" x 6'4" ) - Fitted with a low flush WC, enclosed shower, wall hung basin with vanity storage, full height tiling, chrome heated towel rail and an opaque window to the rear elevation.
Store - 1.95 x 1.5 (6'4" x 4'11" ) - With access to the boiler and window to the side elevation.
Wc - 1.95 x 1.5 (6'4" x 4'11" ) - Fitted with a low flush WC, wash hand basin, modern half height tiling, heated towel rail, extractor fan, and an opaque window to the side elevation.
Landing - With carpet to flooring, modern central heating radiator, down lights, window to the front elevation, with access to;
Bedroom Three - 3.6 x 3.95 (11'9" x 12'11") - With carpet to flooring, central heating radiator and window to the rear elevation.
Bedroom Four - 3.6 x 3.6 (11'9" x 11'9" ) - With carpet to flooring, central heating radiator and bay window to the front elevation.
Bedroom Five - 3.35 x 2.4 (10'11" x 7'10") - With carpet to flooring, central heating and window to the front elevation.
Bedroom Six - 2.8 x 2.3 (9'2" x 7'6" ) - With carpet to flooring, central heating radiator and window to the rear elevation.
Bathroom - 1.85 x 2.8 (6'0" x 9'2" ) - Complete with a panelled bath, enclosed shower, low flush WC, wall hung basin with vanity storage, full height tiling, extractor fan and an opaque window to the rear elevation.
Master Bedroom - With carpet to flooring, central heating radiator and window to the rear elevation.
Bedroom Two - With carpet to flooring, central heating radiator and window to the rear elevation.
Shower Room - Fitted with an enclosed shower, wall hung basin with vanity storage, low flush WC, heated towel rail, full height tiling, extractor fan and an opaque window to the rear elevation.
Outside - With a spacious, tiled driveway to the front elevation providing off-street parking, along with an integral garage. Along with a landscaped garden to the rear which has been finished to a high standard with a patio area, lawn, gravelled surround and fence.
Brochures
Hillsway Crescent, MansfieldBrochure- COUNCIL TAXA payment made to your local authority in order to pay for local services like schools, libraries, and refuse collection. The amount you pay depends on the value of the property.Read more about council Tax in our glossary page.
- Band: D
- PARKINGDetails of how and where vehicles can be parked, and any associated costs.Read more about parking in our glossary page.
- Yes
- GARDENA property has access to an outdoor space, which could be private or shared.
- Yes
- ACCESSIBILITYHow a property has been adapted to meet the needs of vulnerable or disabled individuals.Read more about accessibility in our glossary page.
- Ask agent
Hillsway Crescent, Mansfield
Add your favourite places to see how long it takes you to get there.
__mins driving to your place


BuckleyBrown are an independent estate agent situated in the heart of the town centre with a prominent state of the art showroom. With one very clear principle in mind, to become the agent of choice in the area through referrals, satisfied clients who have recommended us locally to colleagues, friends and family. We identified a gap in the market for an agent that provides a high quality service through good communication, integrity and sheer hardwork.
Notes
Staying secure when looking for property
Ensure you're up to date with our latest advice on how to avoid fraud or scams when looking for property online.
Visit our security centre to find out moreDisclaimer - Property reference 33230751. The information displayed about this property comprises a property advertisement. Rightmove.co.uk makes no warranty as to the accuracy or completeness of the advertisement or any linked or associated information, and Rightmove has no control over the content. This property advertisement does not constitute property particulars. The information is provided and maintained by BuckleyBrown, Mansfield. Please contact the selling agent or developer directly to obtain any information which may be available under the terms of The Energy Performance of Buildings (Certificates and Inspections) (England and Wales) Regulations 2007 or the Home Report if in relation to a residential property in Scotland.
*This is the average speed from the provider with the fastest broadband package available at this postcode. The average speed displayed is based on the download speeds of at least 50% of customers at peak time (8pm to 10pm). Fibre/cable services at the postcode are subject to availability and may differ between properties within a postcode. Speeds can be affected by a range of technical and environmental factors. The speed at the property may be lower than that listed above. You can check the estimated speed and confirm availability to a property prior to purchasing on the broadband provider's website. Providers may increase charges. The information is provided and maintained by Decision Technologies Limited. **This is indicative only and based on a 2-person household with multiple devices and simultaneous usage. Broadband performance is affected by multiple factors including number of occupants and devices, simultaneous usage, router range etc. For more information speak to your broadband provider.
Map data ©OpenStreetMap contributors.





