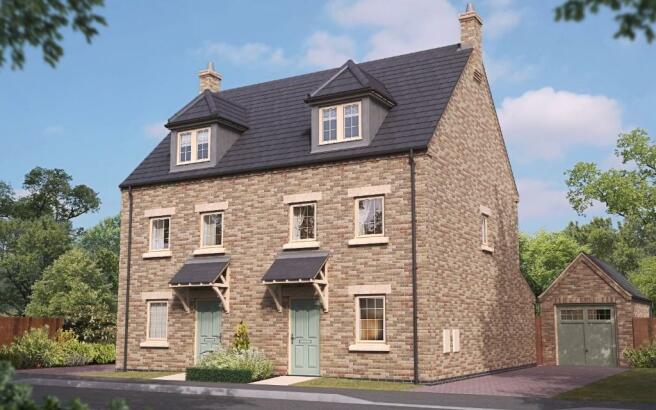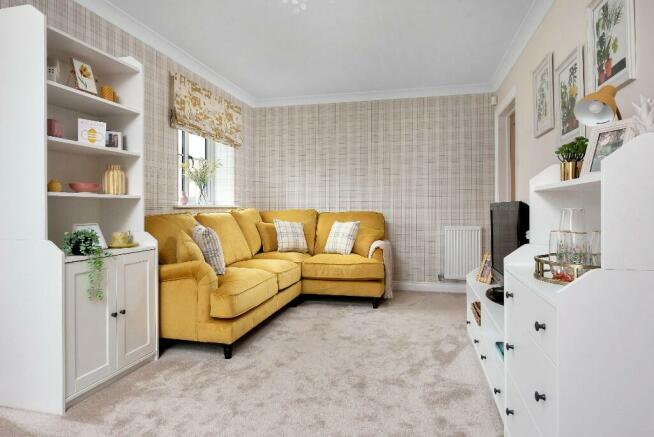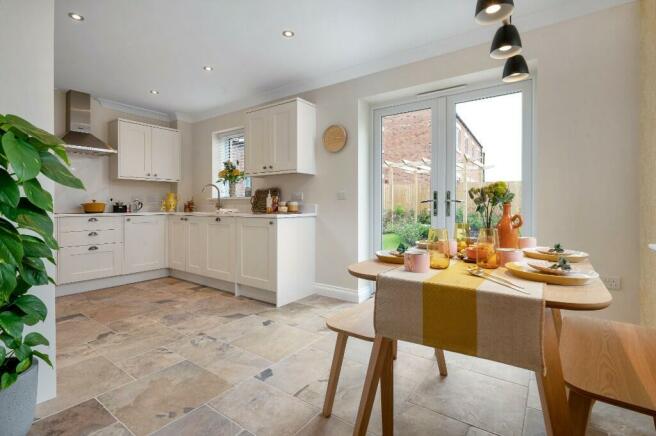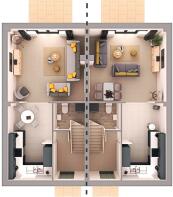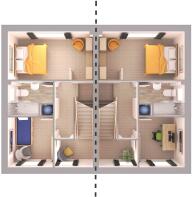
Off Hawks Road, Welton, LN2 3BS

- PROPERTY TYPE
Semi-Detached
- BEDROOMS
3
- BATHROOMS
2
- SIZE
1,136 sq ft
106 sq m
- TENUREDescribes how you own a property. There are different types of tenure - freehold, leasehold, and commonhold.Read more about tenure in our glossary page.
Freehold
Key features
- SPECIAL OFFER - £10K DISCOUNT REDUCED FROM £299,000
- HIGHLY EFFICIENT HOMES, all Lindum Homes have a minimum B EPC rating
- BT fibre installed - great for home working
- LOW MAINTENANCE property leaving you time to personalise your new home
- 10 year NHBC warranty and 2 year Lindum Homes customer care warranty
- Fitted kitchen with integrated appliances
- LVT flooring to kitchen/diner and cloakroom
- 2nd floor master bedroom with ensuite and fitted wardrobe
- Security alarm, Ring doorbell and external light to front and rear doors
- Please see specification for full details - IMAGES FROM THE SHOW HOME
Description
Balmoral
Beat the STAMP DUTY increase! this homes will be ready to move in before April 25
A spacious 3 bed semi-detached home over three floors the Balmoral offers substantial living space and a detached single garage - built and designed by Lindum Homes.
The entrance hall leads to an open plan fitted kitchen through to lounge with ample space for a dining area. The lounge has patio doors leading onto the garden. A cloakroom completes the ground floor. The first floor has two bedrooms, a bathroom, which, includes a shower over bath.
The second floor has a lobby leading from the first floor to the master bedroom, which, includes an en-suite and useful storage space with a built in wardrobe.
Please note the internal images above are from a previous show home.
Dimensions
Lounge
4685 x 4395mm / 15'4" x 14'4"
Kitchen
4705 x 2675mm / 15'4" x 8'9"
Garage
5035 x 2560mm / 16'6" x 8'4"
Bedroom 2
4685 x 2640mm / 15'4" x 8'8"
Bedroom 3
2705 x 2455mm / 8'10" x 8'0"
Bedroom 1
4600 x 3650mm / 15'0" x 11'10"
Council Tax Band to be advised
All measurements are maximum (inc bay windows and wardrobes)
Sq ft excludes garage space
Management Company fee £150 per annum per household
- COUNCIL TAXA payment made to your local authority in order to pay for local services like schools, libraries, and refuse collection. The amount you pay depends on the value of the property.Read more about council Tax in our glossary page.
- Ask developer
- PARKINGDetails of how and where vehicles can be parked, and any associated costs.Read more about parking in our glossary page.
- Private,Garage,Driveway,Off street
- GARDENA property has access to an outdoor space, which could be private or shared.
- Back garden,Patio,Rear garden,Private garden,Enclosed garden,Front garden
- ACCESSIBILITYHow a property has been adapted to meet the needs of vulnerable or disabled individuals.Read more about accessibility in our glossary page.
- Level access
- A new development of 37 new homes
- Located in in Welton, Lincoln
- 2 and 3 bed semi detached homes
- 3 and 4 bed detached new homes
Off Hawks Road, Welton, LN2 3BS
Add your favourite places to see how long it takes you to get there.
__mins driving to your place
Explore area BETA
Lincoln
Get to know this area with AI-generated guides about local green spaces, transport links, restaurants and more.
Powered by Gemini, a Google AI model
About Lindum Homes
Lindum Homes
Lindum Homes is a leading Lincolnshire house builder and part of the well-established construction company Lindum Group Ltd based in North Hykeham, near Lincoln.
Lindum has been building homes in Lincolnshire for over 50 years. During this time we have earned a reputation for quality, individual style and the personal touch with many satisfied customers and repeat clients to our credit.
We have a well established skilled workforce and, as a division of Lindum Group Ltd based in North Hykeham, many of our employees actually own shares in the company. This means we take extra care and pride in the homes we build.
Your mortgage
Notes
Staying secure when looking for property
Ensure you're up to date with our latest advice on how to avoid fraud or scams when looking for property online.
Visit our security centre to find out moreDisclaimer - Property reference Plot11Balmoral. The information displayed about this property comprises a property advertisement. Rightmove.co.uk makes no warranty as to the accuracy or completeness of the advertisement or any linked or associated information, and Rightmove has no control over the content. This property advertisement does not constitute property particulars. The information is provided and maintained by Lindum Homes. Please contact the selling agent or developer directly to obtain any information which may be available under the terms of The Energy Performance of Buildings (Certificates and Inspections) (England and Wales) Regulations 2007 or the Home Report if in relation to a residential property in Scotland.
*This is the average speed from the provider with the fastest broadband package available at this postcode. The average speed displayed is based on the download speeds of at least 50% of customers at peak time (8pm to 10pm). Fibre/cable services at the postcode are subject to availability and may differ between properties within a postcode. Speeds can be affected by a range of technical and environmental factors. The speed at the property may be lower than that listed above. You can check the estimated speed and confirm availability to a property prior to purchasing on the broadband provider's website. Providers may increase charges. The information is provided and maintained by Decision Technologies Limited. **This is indicative only and based on a 2-person household with multiple devices and simultaneous usage. Broadband performance is affected by multiple factors including number of occupants and devices, simultaneous usage, router range etc. For more information speak to your broadband provider.
Map data ©OpenStreetMap contributors.
