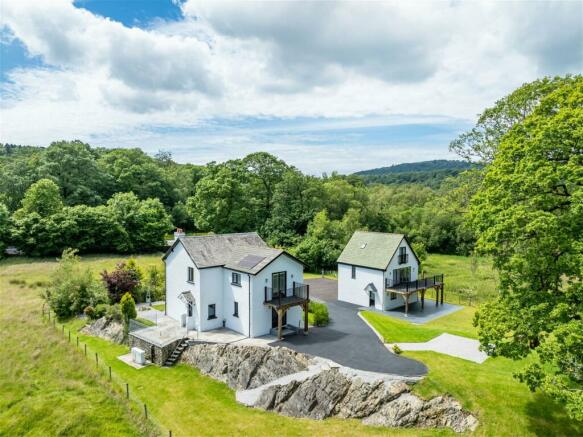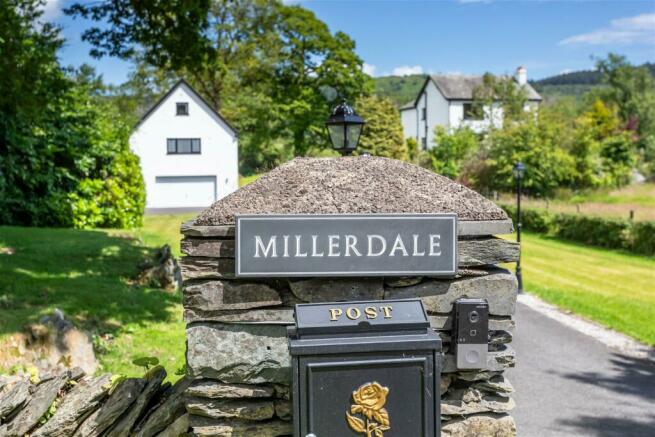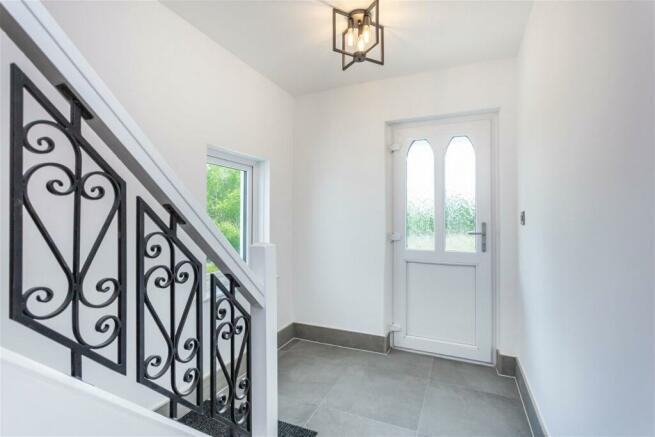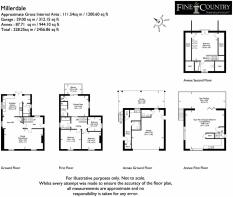Millerdale, Newby Bridge, The Lake District, LA12 8ND
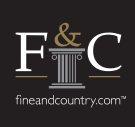
- PROPERTY TYPE
Detached
- BEDROOMS
5
- BATHROOMS
4
- SIZE
2,456 sq ft
228 sq m
- TENUREDescribes how you own a property. There are different types of tenure - freehold, leasehold, and commonhold.Read more about tenure in our glossary page.
Ask agent
Key features
- Recently extended, newly upgraded
- Detached four bedroom house
- Detached one bedroom annexe
- Excellent letting potential
- Mature gardens of c.0.73 acre
- Good leafy and fell views
- Extensive parking, double garage
- Highly accessible Lakes location
- Air source heat, solar panels, EV charger
- Very flexible to suit a range of buyers
Description
Exceptionally well presented, recently extended, newly upgraded and ready for immediate occupation – Millerdale and The Lodge offer an enviable and flexible combination of a four bedroom house and a one bedroom detached ancillary annexe – together they are eminently suitable for extended family living, a self-contained suite for guests or for commercial letting. Situated a respectful distance apart they enjoy independence and privacy in established, mature gardens and grounds of c.0.73 acre in the most accessible of locations.
Built in 1925, Millerdale has been extended over the years and again by the current owners, who, upon purchase in 2021 saw an opportunity to enhance the accommodation with the addition of a fourth bedroom, an ensuite to the rear of the house with its own private balcony. To complement this, the house was brought smartly up to date with contemporary fixtures and fittings and a thorough refurbishment. Following on, the previously unattractive flat roof garage was then completely transformed with a pitched roof two storey extension including a large rear balcony. Both properties have had air source heating installed as well as other sources of renewable energy – solar panels and an EV charging point.
The main house offers side and rear porches, a large L shaped living kitchen, shower room and staircase hall. Off the first-floor landing, the principal bedroom has a private balcony and an ensuite shower room. There are two further double bedrooms, a fourth single bedroom and a house bathroom.
The garage has space for two cars and a cloakroom. Separate access to a laundry room and second cloakroom. External oak steps rise to a large rear balcony (under which is a super sheltered seating area) leading into an open plan living kitchen. The second floor provides a double bedroom with ensuite bathroom.
There is excellent parking provision and both properties have private seating areas, being connected with lawns. There are good 360 degree views, those from the back of both properties are particularly special as they are towards Cartmel Fell, over first the garden and then surrounding fields – lovely, leafy, green and unspoiled.
Together Millerdale and The Lodge offer extensive, well-proportioned and light accommodation with an adaptable layout that offers great flexibility capable of suiting a range of buyers.
Location
If you want to be centrally placed within the Lake District so as to have maximum convenience for the comings and goings of daily life but also ready access to the innumerable attractions of the surrounding National Park then Millerdale is well situated for your needs. Incredibly easy to reach from the motorway, it’s around a 15 mile drive to J36, largely on dual carriageways, the house is located towards the southern tip of Lake Windermere with a couple of hotels within walking distance for a drink or bite to eat and a well-stocked shop at the nearby service station for emergency supplies.
The whole of the Lake District is then on your doorstep, just waiting to be explored and enjoyed.
Millerdale
Whichever window you look out of the views are predominantly mixed green foliage; immensely restful and calming and a wonderful background to life here at Millerdale.
Both internally and externally, the aesthetics have been well considered and artfully employed using a coordinated palette of white, cream, black and varying shades of grey. Materials are traditional; wood, oak, wrought iron and chrome. Windows are double glazed with PVCu frames, smart black externally and crisp white indoors, some of which have integral blinds fitted within the glazing. To accommodate modern life, several plug sockets have USB points incorporated and there are convenient wall points for mounting TVs.
Both balconies have hardwearing composite decking set off with smart black wrought iron balustrading.
Millerdale occupies the more elevated position of the two and has a choice of entrances – the side porch and door opens to the staircase hall, whereas a large covered porch (with the main bedroom’s private balcony above) is probably your everyday entrance as you can pull up and park directly outside and French doors lead straight into the living kitchen.
The spacious living kitchen is a large open plan L shaped room with an enviable triple aspect – cook, eat and relax here, it’s a very sociable setting for family life or a get together with friends. There’s ample storage with cabinets painted in a tasteful pale grey and a full range of integral appliances. Serving the ground floor is a fully tiled shower room with a large shower, vanity unit and loo. Easy to care for, the whole of the ground floor has a smartly tiled floor. Stairs to the first floor have a deep pile, light grey carpet which then extends into all four bedrooms, the bath and shower rooms having tiled floors.
The principal bedroom is at the back of the house and is approached via a striking sliding oak ‘barn door’. This is a fabulous room with excellent views over the garden and adjoining fields to the fell beyond; French doors lead out to a private balcony. East facing the balcony will be lovely in the morning for a quiet cup of tea before breakfast or a pot of coffee with the morning papers. The bedroom has a fully tiled ensuite shower room with a large shower, floating vanity unit and loo. There are three further bedrooms, two doubles are west facing at the front of the house with a fourth single bedroom looking out to the neighbouring fields. Here you’ll find a loft hatch with a pull-down wooden ladder giving access to a boarded roof space with a light for convenient storage. A house bathroom serves the remaining three bedrooms and has a lovely double ended bath to bring a touch of luxury to your every day. There’s a floating vanity unit and loo. Here, as in the two shower rooms there is an area of tactile, textured tiles to create a feature wall. The house bathroom and ensuite in Millerdale and the ensuite in The Lodge all have chrome heated towel rails. All three bath/shower rooms in Millerdale have a mirror fronted bathroom cabinets with sensor lighting.
The Lodge
Within the grounds, detached and offering self-contained accommodation. This is undoubtedly highly adaptable space – perfect if you have dependent relatives of any generation or intend to open your home to guests, the independence that this separate space gives them will no doubt be appreciated by all.
On the ground floor is a double garage with an electric up and over door, there’s practical fitted shelving and at the back a cloakroom with loo and wash basin. A side door leads into the utility area, here is a plant cupboard with space for storage, a laundry space with plumbing for a washing machine and room to house a condenser tumble drier. There’s also a second cloakroom, sensible if you’re out in the garden and don’t want guests necessarily through the house.
A lovely set of crafted oak open riser steps leads up the side elevation of the garage to the upper floors where The Lodge is to be found. The entrance to the living accommodation is via the generous balcony which commands impressive country views and will enjoy a sunny aspect. Here bi-fold doors open into the main living area and create a super flow for outside/inside living. Being triple aspect, the open plan living kitchen is wonderfully light. It is fitted with kitchen cabinets matching those in the main residence together with a range of integral appliances. An enclosed staircase rises to the second floor when there is a delightful double bedroom. The views may be enjoyed from a set of French windows opening to a Juliette balcony. These, coupled with three skylights above ensure it’s a great, light space. There’s under eaves storage and a well-appointed contemporary ensuite bathroom.
The views from The Lodge are just as restful as those from Millerdale – predominantly leafy with aspects over the gardens to the surrounding fields and the fell beyond.
However you choose to use it, The Lodge is a great addition to Millerdale, whether enjoyed as a whole or separately, it’s a flexible and versatile arrangement. You may even decide to use it as a self-contained office suite, the commute to work taking mere minutes and enabling a prized work-life balance.
Step outside
A traditional Lakeland stone wall fronts the garden, set between stone gate posts are electric gates which glide open to reveal a long and impressive driveway with wide lawns either side. Millerdale and The Lodge are set back within the generous grounds, framed in a verdant setting with mature trees and well-established gardens that offer privacy and a surprising seclusion. Lush and leafy, the views are enormously peaceful in every direction.
There’s an expansive parking area but it’s also possible to continue up the gently curved driveway to the rear of Millerdale which is handy if it’s raining, you’ve a boot full of groceries to unload or sleeping children to carry indoors, hopefully without waking them.
There’s a variety of places to arrange your garden furniture enabling you to vary the setting depending on the position of the sun and the task in hand. To the rear of Millerdale there are two main seating areas, one laid with gravel, the second being a south facing stone flagged terrace with a wrought iron balustrade, both are convenient for the kitchen to make it practical for outside dining.
Rocky outcrops, sloping lawns and gravel paths punctuate the gentle gradient of the gardens between the house and The Lodge. In the wider grounds there are two stately oak trees and a variety of shrubs. It’s all intended to be relatively low on the upkeep front leaving more time to enjoy relaxing at home or getting out and about. The gardens are enclosed to make them secure for younger children and dogs to explore and play.
To the rear of The Lodge is a large first floor balcony, the siting of which has then created an equally spacious covered seating area at ground level, laid with slate pavers – this is ideal for dining and barbecues when the forecast isn’t too favourable but you’d still like to be out in the fresh air.
The gardens offer privacy, room to spread out and enjoy. The views in every direction embrace the surrounding trees, fields and fells. It’s all very relaxing and restorative.
From a practical point of view, externally there is a good provision of lighting, power points, three water taps and an EV charging point.
Services
Mains electricity and water. Both Millerdale and The Lodge have their own air source heating systems (some heating being underfloor) which are both capable of being controlled remotely via an App. Private drainage to a septic tank (installed 2018) which serves both Millerdale and The Lodge. It is located within the grounds, to the rear of The Lodge.
Four solar panels provide an additional source of renewable energy.
External CCTV with remote access via an App.
Broadband
Superfast speeds potentially available from Openreach of 58 Mbps download and for uploading 10 Mbps.
Mobile
Indoor: EE, Three and Vodaphone all report ‘likely’ Voice and Data services. O2 has a ‘likely’ Voice service, but ‘limited’ data service.
Outdoor: EE, Three, O2 and Vodaphone all report ‘likely’ Voice and Data services.
Broadband and mobile information provided by Ofcom.
Local Authority charges
Westmorland and Furness Council – Council Tax band E
Tenure
Freehold
Letting potential
The vendors have consulted local holiday letting agents Skies Holidays who have indicated that a turnover in the region of £130,000/£140,000 could potentially be achievable if both properties are let as a whole.
Included in the sale
Fitted carpets, blinds, light fittings and integral Lamona kitchen appliances (all are new and unused) as follows:
Millerdale: hob with fan over, oven, microwave, fridge and freezer, dishwasher and washer drier.
Utility room: washing machine and tumble drier.
The Lodge: hob with fan over, oven, microwave, fridge and freezer and dishwasher.
Directions
what3words diplomas.peachy.champions
Use Sat Nav LA12 8ND with reference to the directions below:
Wonderfully easy to find, driving along the A590 towards Newby Bridge, it is the last drive on the right before reaching the roundabout. Alternatively, travelling from Bowness towards Newby Bridge on the A592, upon reaching the roundabout, take the first exit onto the A590 and then the first drive on the left.
Brochures
Brochure 1- COUNCIL TAXA payment made to your local authority in order to pay for local services like schools, libraries, and refuse collection. The amount you pay depends on the value of the property.Read more about council Tax in our glossary page.
- Band: E
- PARKINGDetails of how and where vehicles can be parked, and any associated costs.Read more about parking in our glossary page.
- Garage,Driveway
- GARDENA property has access to an outdoor space, which could be private or shared.
- Patio,Private garden
- ACCESSIBILITYHow a property has been adapted to meet the needs of vulnerable or disabled individuals.Read more about accessibility in our glossary page.
- Ask agent
Millerdale, Newby Bridge, The Lake District, LA12 8ND
Add your favourite places to see how long it takes you to get there.
__mins driving to your place



Your mortgage
Notes
Staying secure when looking for property
Ensure you're up to date with our latest advice on how to avoid fraud or scams when looking for property online.
Visit our security centre to find out moreDisclaimer - Property reference S1015041. The information displayed about this property comprises a property advertisement. Rightmove.co.uk makes no warranty as to the accuracy or completeness of the advertisement or any linked or associated information, and Rightmove has no control over the content. This property advertisement does not constitute property particulars. The information is provided and maintained by Fine & Country, Lakes & North Lancs. Please contact the selling agent or developer directly to obtain any information which may be available under the terms of The Energy Performance of Buildings (Certificates and Inspections) (England and Wales) Regulations 2007 or the Home Report if in relation to a residential property in Scotland.
*This is the average speed from the provider with the fastest broadband package available at this postcode. The average speed displayed is based on the download speeds of at least 50% of customers at peak time (8pm to 10pm). Fibre/cable services at the postcode are subject to availability and may differ between properties within a postcode. Speeds can be affected by a range of technical and environmental factors. The speed at the property may be lower than that listed above. You can check the estimated speed and confirm availability to a property prior to purchasing on the broadband provider's website. Providers may increase charges. The information is provided and maintained by Decision Technologies Limited. **This is indicative only and based on a 2-person household with multiple devices and simultaneous usage. Broadband performance is affected by multiple factors including number of occupants and devices, simultaneous usage, router range etc. For more information speak to your broadband provider.
Map data ©OpenStreetMap contributors.
