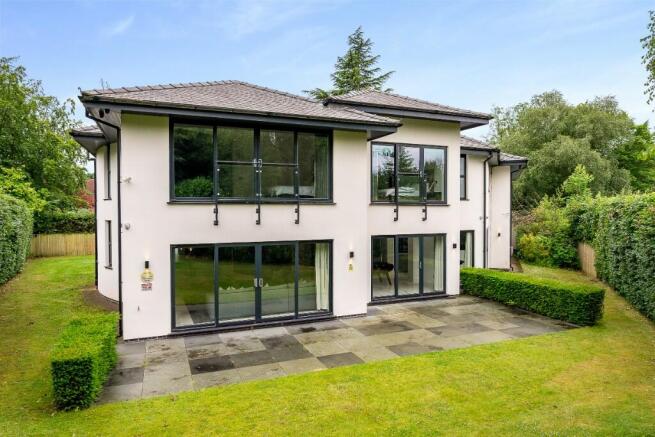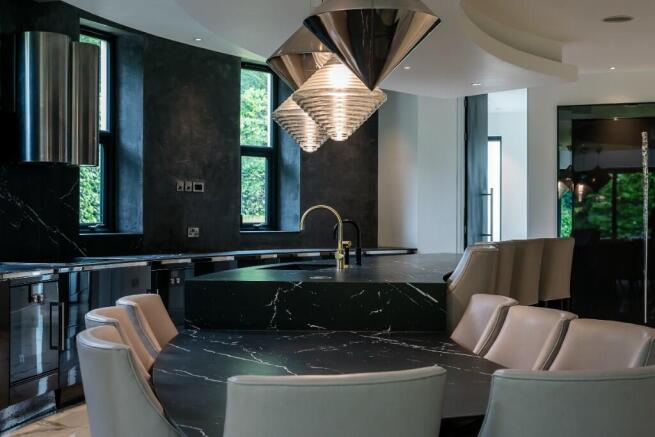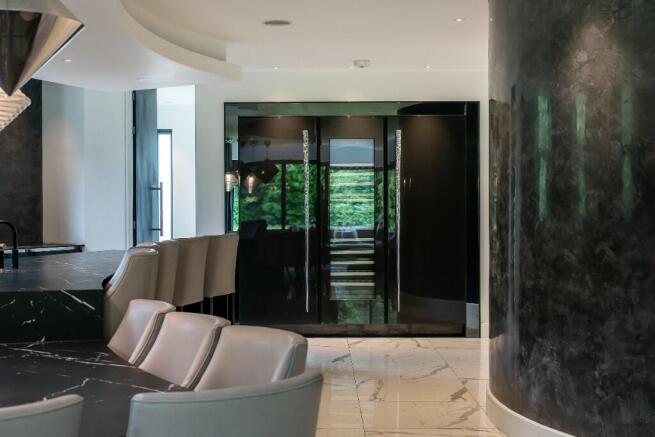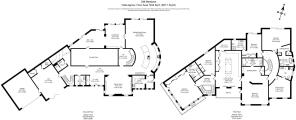Rossmill Lane, Hale Barns, Cheshire WA15

Letting details
- Let available date:
- Ask agent
- Deposit:
- Ask agentA deposit provides security for a landlord against damage, or unpaid rent by a tenant.Read more about deposit in our glossary page.
- Min. Tenancy:
- Ask agent How long the landlord offers to let the property for.Read more about tenancy length in our glossary page.
- Let type:
- Long term
- Furnish type:
- Furnished
- Council Tax:
- Ask agent
- PROPERTY TYPE
Detached
- BEDROOMS
5
- BATHROOMS
5
- SIZE
7,000 sq ft
650 sq m
Key features
- Impressive Detached Private Residence
- Five Generous Bedrooms and Five Bathrooms
- Open Plan Living / Dining / Kitchen
- Unique Indoor Football Pitch
- High Specification Throughout With Security System
- Gym and Treatment Rooms With Privacy Glass
- Cinema Room
- Fully Enclosed Manicured Gardens
- Private Gated Driveway With Parking For Several Vehicles
- AVAILABLE NOW!
Description
Entrance Reception Hallway:
Door leading into entrance reception hallway, sliding doors to cloak room with hanging rail and shelf above recess spotlights to ceiling and tiled floor covering with underfloor heating, opening into games room area and access to first-floor accommodation.
Indoor Football Pitch: 28'09 x 12'10 (8.76m x 3.91m)
Indoor Astroturf football pitch with feature ceiling and light wall.
Downstairs WC: 6'08 x 5'03 (2.03m x 1.60m)
Modern suite comprising low-level WC with concealed cistern, oval shape wash hand basin with mixer tap and storage cupboard below. Dual aspect double glazed frosted window to front elevation, recess spotlights to ceiling, tiled floor covering with underfloor heating.
Open Plan Kitchen / Living / Diner: 40'06 x 20'04 (max) (12.34m x 6.19m)
High-gloss kitchen with complimentary work surface, central island with breakfast bar style seating, two Gaggenau integrated dishwashers, double Blanco sink unit with zip hot and cold tap and additional extender hose, additional fitted seating for eight people to dine, two Gaggenau fridges and separate freezer, Gaggenau glass display wine cooler, large open living area with access back through to living room, double glazed sliding patio doors leading out to the rear garden, recess spotlights and speakers to ceiling, tiled floor covering with underfloor heating, door leading through to separate utility room.
Utility Room: 15'08 x 7'07 (max) (4.77m x 2.31m)
Double glazed frosted glass panel door leading out to side elevation, double glazed frosted feature window to front elevation, opening through to main utility room. Modern range of wall and base units with complimentary work surfaces, sink unit with mix tap, plumbing for washing machine, space for dishwasher, double glazed frosted feature window to front elevation, recess spotlights to ceiling, tiled floor covering with underfloor heating.
Gym: 21'03 x 18'02 (max) (6.47m x 5.53m)
Double glazed by folding doors to the front elevation, wall mounted air conditioning unit, access to plant room, access to comms room, recess spotlights and speakers with feature LED lighting to ceiling, Doors leading into double garage.
Double Garage: 21'05 x 19'06 (6.52mx 5.94m)
Electric up and over door leading into double garage, recess spotlights the ceiling and tiled floor covering.
Downstairs Shower Room: 8'03 x 6'00 (max) (2.51m x 1.82m)
Large walk-in rainfall shower with separate handheld hair attachment featuring Duravit wash hand basin with mixer tap and vanity drawer under, chrome heated towel rail, recess spotlights the ceiling, fully tiled wall and floor covering with underfloor heating.
First Floor Landing:
Curved feature landing with doors leading off to the following rooms;
Master Bedroom: 25'05 x 18'11(max) (7.74m x 5.76m)
Impressive Open Plan Master suite, floor-to-ceiling double glazed window to front and side elevation with electric blinds, double glazed door leading out onto the front elevation balcony, Doors leading through to dressing room and En-suite shower room.
Dressing Room: 22'07 x 15'04 (max) (6.88m x 4.67m)
Dressing room with floor-to-ceiling fitted wardrobes, hanging rails and fitted shelving, storage island drawer unit, walk in LED lit shoe display, hidden door leading into in hallway with access to two further bedrooms and staircase back downstairs. Double glazed sliding patio doors leading out onto front balcony, recess spotlights and speakers to ceiling.
En Suite Shower Room: 13'00 x 7'08 (max into shower) (3.96m x 2.33m)
Large walk-in rainfall shower with full glass screen, low level WC, bidet, feature floating wash hand basin with mixer tap, recess spotlights to ceiling, fully tiled walls with LED feature lighting, fully tiled floor covering with underfloor heating.
Cinema Room / Bedroom: 18'03 x 15'00 (max) (5.56m x 4.57m)
Double glazed sliding door with glass Juliet balcony to front elevation, wall mounted cinema screen with a projector, recess housing worktop, glass display shelving and under counter integrated fridge, ideal for a popcorn station, door leading into comms cupboard, door leading into En-Suite WC.
En-Suite Bathroom: 11'03 x 9'07 (max) (3.42m x 2.92)
Modern suite comprising feature freestanding Oval shaped bath with tall mixer tap, separate shower cubicle with glass screen, feature wash hand basin with vanity drawers under, double glazed dual aspect frosted window to side elevation, recess spotlights to ceiling, majority tiled walls and floor covering with underfloor heating.
Bedroom: 19'03 x 15'07 (max into dressing area) (5.86m x 4.74m)
Modern range of floor-to-ceiling fitted wardrobes, double glazed sliding door to the rear elevation with Juliet balcony, opening through to dressing area with fitted dressing table and drawers, door leading into En-Suite shower room, recess spotlights and speakers to ceiling.
En-Suite Shower Room: 6'06 x 6'03 (excluding shower) (1.98m x 1.90m)
Modern suite comprising, large open walk-in shower, low-level WC, Square sink with mixer tap, double glazed frosted window to side elevation, recess spotlights to ceiling, majority tiled walls and floor covering.
Bedroom: 15'08 x 11'03 (max) (4.77m x 3.42m)
Double glaze window to front elevation, fitted sliding wardrobes housing water cylinders, recess spotlights and light to ceiling.
Bedroom: 16'10 x 14'05 (max) (5.13m x 4.39m)
Open Plan style bedroom suite, double glazed floor-to-ceiling windows to front elevation, double glaze patio door leading out to side elevation and wrap around balcony, opening into dressing area with floor-to-ceiling fitted wardrobes and draws, opening into En-Suite bathroom, recess spotlights to ceiling.
En-Suite Bathroom: 12'11 x 8'03 (max) (3.93m x 2.51m)
Modern suite comprising feature tiled bath, large walk-in rainfall shower with glass screen, low-level WC, large floating wash hand basin, recess spotlights to ceiling, majority tiled walls and floor covering with underfloor heating.
Externally:
The property occupies a large corner plot and is approached via an electric sliding gate that leads onto a private paved driveway allowing secure off-road parking for several vehicles. Wood panel fencing and high top hedge rows screen off the front and define the boundary. The front garden is lawned and wraps around the side elevation and into the back.
The rear garden is fully enclosed and very private, a paved patio overlooks the lawned garden with mature hedgerows and trees defining the boundary.
Directions: WA15 0AH
Tenure: Freehold
Viewings by appointment only via LY Property
Viewing is an absolute MUST!
Disclaimer:
These details do not constitute or form part of an offer or contract nor may they be regarded as representations. All dimensions or square footage are approximate for guidance only, their accuracy cannot be confirmed. Reference to appliances and / or services does not imply that they are necessarily in working order or fit for purpose or included in the sale. Buyers are advised to obtain verification from their solicitors as to the tenure of the property, as well as fixtures and fittings and where the property has been extended / converted as to planning approval and building regulations. All interested parties must themselves verify their accuracy.
- COUNCIL TAXA payment made to your local authority in order to pay for local services like schools, libraries, and refuse collection. The amount you pay depends on the value of the property.Read more about council Tax in our glossary page.
- Ask agent
- PARKINGDetails of how and where vehicles can be parked, and any associated costs.Read more about parking in our glossary page.
- Garage,Secure,Driveway,Gated,Off street,Private
- GARDENA property has access to an outdoor space, which could be private or shared.
- Enclosed garden,Rear garden,Back garden
- ACCESSIBILITYHow a property has been adapted to meet the needs of vulnerable or disabled individuals.Read more about accessibility in our glossary page.
- Ask agent
Rossmill Lane, Hale Barns, Cheshire WA15
Add an important place to see how long it'd take to get there from our property listings.
__mins driving to your place

Notes
Staying secure when looking for property
Ensure you're up to date with our latest advice on how to avoid fraud or scams when looking for property online.
Visit our security centre to find out moreDisclaimer - Property reference SMHB. The information displayed about this property comprises a property advertisement. Rightmove.co.uk makes no warranty as to the accuracy or completeness of the advertisement or any linked or associated information, and Rightmove has no control over the content. This property advertisement does not constitute property particulars. The information is provided and maintained by LY Property, Cheshire. Please contact the selling agent or developer directly to obtain any information which may be available under the terms of The Energy Performance of Buildings (Certificates and Inspections) (England and Wales) Regulations 2007 or the Home Report if in relation to a residential property in Scotland.
*This is the average speed from the provider with the fastest broadband package available at this postcode. The average speed displayed is based on the download speeds of at least 50% of customers at peak time (8pm to 10pm). Fibre/cable services at the postcode are subject to availability and may differ between properties within a postcode. Speeds can be affected by a range of technical and environmental factors. The speed at the property may be lower than that listed above. You can check the estimated speed and confirm availability to a property prior to purchasing on the broadband provider's website. Providers may increase charges. The information is provided and maintained by Decision Technologies Limited. **This is indicative only and based on a 2-person household with multiple devices and simultaneous usage. Broadband performance is affected by multiple factors including number of occupants and devices, simultaneous usage, router range etc. For more information speak to your broadband provider.
Map data ©OpenStreetMap contributors.




