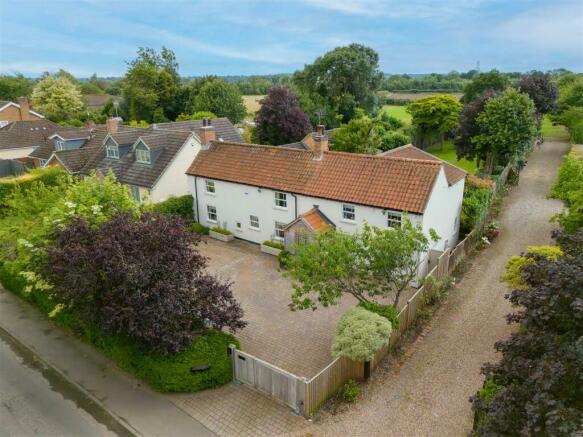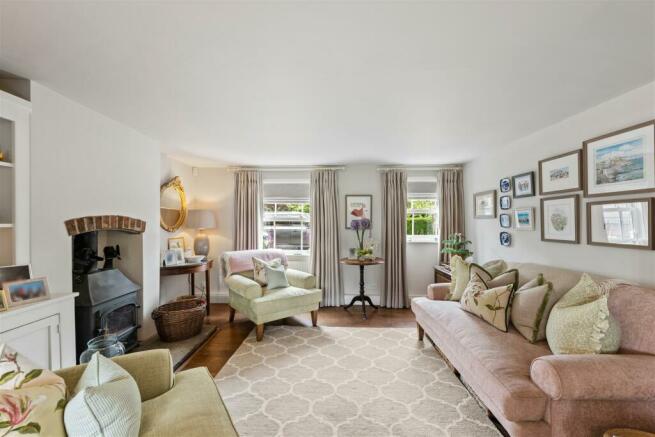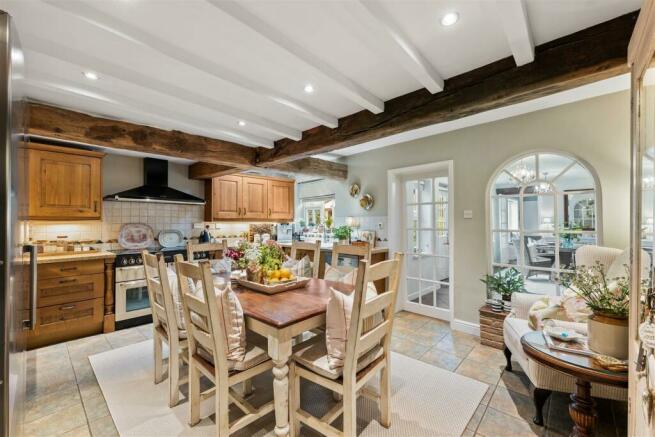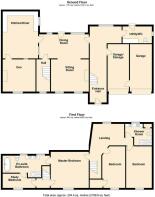Fiskerton Road, Rolleston, Newark

- PROPERTY TYPE
Detached
- BEDROOMS
4
- BATHROOMS
2
- SIZE
Ask agent
- TENUREDescribes how you own a property. There are different types of tenure - freehold, leasehold, and commonhold.Read more about tenure in our glossary page.
Freehold
Key features
- Characterful period home in a beautiful rural village
- 4 bedrooms including a stunning master bedroom and ensuite
- Fabulous south westerly facing garden & outside entertaining space
- Beautifully finished throughout
- Bursting with charm, character and period features
- Minster school catchment
- Conveniently positioned for commuters
Description
From the moment you open the front door to The White House you are greeted with a stylish blend of period features with thoughtful contemporary additions. The large modern picture window gives an unobstructed view down the hallway out to the enchanting rear garden, which could be straight out of the pages of an Austen novel.
From the effortlessly sophisticated sitting and dining room, with its log burning stove, to the solid french oak floors and theatrical exposed beams in the original 18th century section of the property, this house is full of period character and warmth. The homely solid oak kitchen is a lovely central family hub and the inviting den provides a space to cosy down in.
Upstairs does not disappoint, at the top of the traditional wooden staircase is a particularly large open landing with elegant seating area. There are four bedrooms including a spectacular master bedroom with handsome ensuite and a beautifully finished main bathroom.
This charming property sits on an enviable plot with a pretty south westerly facing garden, large dining patio, elevated seating area and attractive wooden summerhouse. There are two brick built outhouses which offer fantastic outside storage space but could also offer the opportunity for further development (subject to the necessary planning consents).
If you are looking for a period family home with a great garden in a picturesque village with good transport links, this could just be the one for you.
Frontage - The electric wooden gates open onto a brick paved and gravel driveway with an established hedge boundary to the front and side. With two single garages, one of which is currently fitted out with shelving units and used for storage.
Entrance Hallway 1.8M X 6.6M - This beautiful entrance hallway sets the tone for this home, a stunning blend of period charm and modern elegance. With solid french oak flooring, a traditional style wooden staircase and a window to the side of the property with wooden plantation shutters. Door through to the garage. As you step into the entrance hallway you are immediately greeted with a spectacular view out to the garden through the large picture window to the end of the hall.
Rear Hallway 3.5M X 2M - The entrance hallway opens out into the rear hallway with a large statement picture window framing the beautiful view of the garden. The perfect spot to sit on the bespoke built wooden panelled window seat and enjoy this charming view. With doors to the utility and downstairs washroom and dining room.
Dining Room 5.6M X 2.7M - A fabulous dining space with traditional quarry tiled floor and a wall of windows looking out onto the tiled patio and rear garden beyond. This lovely room is brimming with character with a large exposed beam above the entrance to the sitting room, period style radiator cover and stunning arched internal wooden window with a welcoming view through to the country kitchen. With a door through to the rear hallway and staircase, door to the kitchen and a part glazed door out to rear of the property.
Sitting Room 4.1M X 3.6M - This attractive sitting room has a cosy old world charm, whilst still feeling fresh and light with two sliding sash windows out to the front of the property. The exposed wooden floorboards add a warmth to the space that is complemented by the period features in this room. There is a beautiful bespoke shelving unit that is built into the nook to the side of the open fireplace with exposed brick arch. Inset into the fireplace is a Stovax clearview log burner which sits on a stunning flagstone hearth.
Kitchen 5.3M X 4M - A quintessential country kitchen, with a theatrical exposed wooden crossbeam running across the centre of the room with smaller painted beams covering the ceiling. With solid oak kitchen units and caramel granite worktops; the warming colours of this kitchen give this space a wonderful homely feel. There is a cottage style window, above the porcelain sink, which looks out onto the patio. The kitchen is fitted with an integrated fridge as well as a large freestanding double fronted Smeg American style fridge freezer. There is a Rangemaster double oven with induction hob and Rangemaster extractor hood. With plenty of space for a table and chairs, this is a gorgeous heart of the home room. Door through to the den.
Den 3.7M X 3.6M - A snug retreat for relaxation, with a cosy log burning stove which sits on a flagstone hearth in an exposed brick fireplace with wooden mantle. This inviting space has a painted beamed ceiling, solid wood flooring and a sash window to the front of the property.
Rear Hallway 1.5M X 3.9M - With a second set of wooden stairs up to the first floor. This hallway room has a window out to the front of the house and a cute nook under the stairs which the current owners use as a home office space.
Utlility And Downstairs Washroom 3.2M X 1.8M - The characterful finishes continue through into this room with partially panelled walls and Victorian esque geometric tiled floor. There is a custom built floor to ceiling wooden unit with a white Belfast sink with mixer tap, space for a washing machine and dryer and lots of useful shelving. There is a part glazed door out to the rear garden. To the end of the utility, privately tucked behind the wall, is the washroom area with traditional style toilet and a window with wooden shutters out to the side of the property.
Stairs To Landing 4M (Max) X 3.8M - A particularly large open landing with two sliding sash windows with wooden plantation shutters looking out to the rear garden. With doors off to the bedrooms and bathroom.
Master Bedroom 4.2M X 4.1M - A haven of comfort and luxury, this beautiful master bedroom has a sash window to the front of the property. There are some lovely features in this room with a decorative cast iron fireplace with ornate tiled hearth, a classic style fitted wooden cupboard as well as the original wood panelled latch door to the rear hallway and staircase. There is a part glazed door through to the ensuite.
Ensuite 5.2M X 2.8M (Max) - The ensuite of absolute dreams, this luxuriously elegant bathroom has a handsome freestanding bath with classic style silver mixer tap and handheld shower. There is regency style panelling to the walls which is complemented by the wood effect herringbone flooring. To the other end of the ensuite, there is a large contemporary walk in shower with marble effect tiled walls and a large inset rainfall shower. There is a large window looking out over the rear garden, under which sits a wooden unit with marble top and two ceramic bowl sinks. There is a traditional style toilet and door through to the study/fourth bedroom.
Study/Bedroom 4 3.9M X 1.5M - A versatile space that could serve as a study, dressing room or bedroom depending on your lifestyle needs.
Bedroom 2 4.4M X 2.9M - A lovely double sized bedroom with sliding sash window to the front of the property.
Bedroom 3 4.4M X 2.5M - Another double sized bedroom with sash window to the front and large built in cupboard which sits over the stairs.
Bathroom 2.7M X 2.5M (Max) - A contemporary main bathroom with sliding sash window with wooden shutters to the rear, under which sits a wooden vanity unit with cupboard and shelf storage, quartz countertop and two ceramic bowl sinks. There is a large walk in shower, with both a rainfall and a handheld shower, with contemporary brick style tiling to the walls. There is also double airing cupboard with shelving storage as well as a heated towel rail and wall mounted toilet.
Rear Garden - The property stands in a delightful South westerly facing garden which is fully enclosed with fence and hedge boundaries and bordered to one side with deep herbaceous beds. This beautiful space epitomises an English country garden; there is a large lush green lawn and it is overflowing with a host of different plants, bushes and trees. The garden is beautifully private and opens to end onto rolling fields and countryside. There is a lovely tiled patio, which runs along the rear of the property to a path and gate at the side, a fabulous spot for entertaining friends and family. With steps leading up to a gravelled seating area, bordered with rockery stone walls and established beds, and another paved patio which flows up to the wooden panelled summerhouse (2.9m x 2.9m)
Outbuildings - There are two brick built outbuildings which are connected to the property but accessed via doors from the patio. Outbuilding 1, measuring 3.3m x 2.5m, houses the Boulter boiler and Worcester hot water tank. Outbuilding 2, measuring 2.4m x 3.7m, is currently used for storage. The oil tank is housed outside the end of outbuilding 2 behind a bamboo panelled fence.
Other Information - Services: Mains water and electricity. Oil fired heating.
Council Tax Band: F
All the windows have been replaced and are double glazed.
Brochures
Fiskerton Road, Rolleston, NewarkBrochure- COUNCIL TAXA payment made to your local authority in order to pay for local services like schools, libraries, and refuse collection. The amount you pay depends on the value of the property.Read more about council Tax in our glossary page.
- Band: F
- PARKINGDetails of how and where vehicles can be parked, and any associated costs.Read more about parking in our glossary page.
- Yes
- GARDENA property has access to an outdoor space, which could be private or shared.
- Yes
- ACCESSIBILITYHow a property has been adapted to meet the needs of vulnerable or disabled individuals.Read more about accessibility in our glossary page.
- Ask agent
Fiskerton Road, Rolleston, Newark
Add your favourite places to see how long it takes you to get there.
__mins driving to your place
Your mortgage
Notes
Staying secure when looking for property
Ensure you're up to date with our latest advice on how to avoid fraud or scams when looking for property online.
Visit our security centre to find out moreDisclaimer - Property reference 33231239. The information displayed about this property comprises a property advertisement. Rightmove.co.uk makes no warranty as to the accuracy or completeness of the advertisement or any linked or associated information, and Rightmove has no control over the content. This property advertisement does not constitute property particulars. The information is provided and maintained by Fenton Jones, Southwell. Please contact the selling agent or developer directly to obtain any information which may be available under the terms of The Energy Performance of Buildings (Certificates and Inspections) (England and Wales) Regulations 2007 or the Home Report if in relation to a residential property in Scotland.
*This is the average speed from the provider with the fastest broadband package available at this postcode. The average speed displayed is based on the download speeds of at least 50% of customers at peak time (8pm to 10pm). Fibre/cable services at the postcode are subject to availability and may differ between properties within a postcode. Speeds can be affected by a range of technical and environmental factors. The speed at the property may be lower than that listed above. You can check the estimated speed and confirm availability to a property prior to purchasing on the broadband provider's website. Providers may increase charges. The information is provided and maintained by Decision Technologies Limited. **This is indicative only and based on a 2-person household with multiple devices and simultaneous usage. Broadband performance is affected by multiple factors including number of occupants and devices, simultaneous usage, router range etc. For more information speak to your broadband provider.
Map data ©OpenStreetMap contributors.





