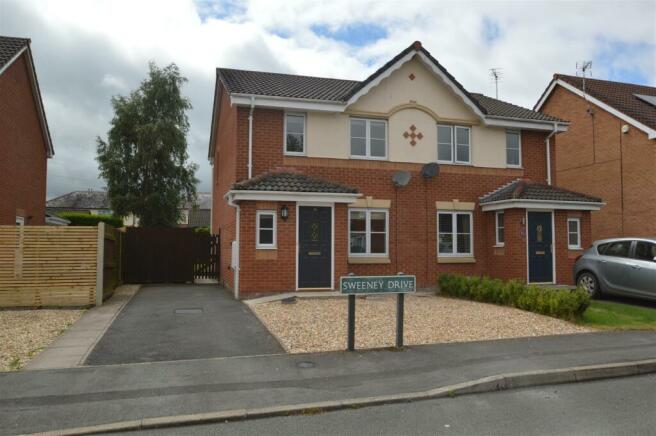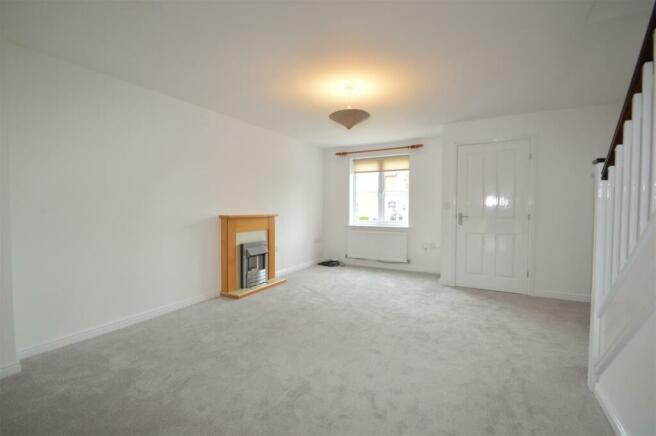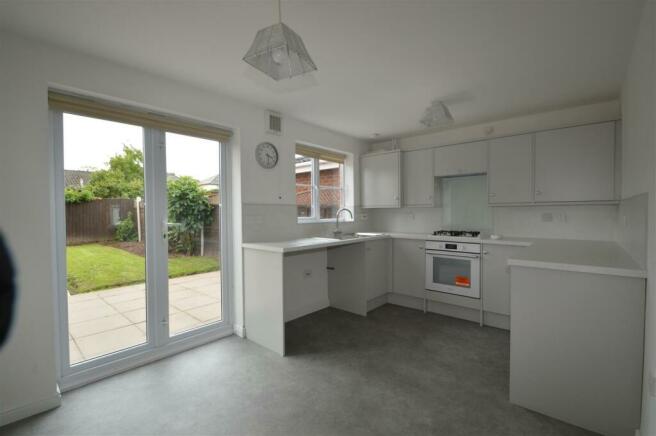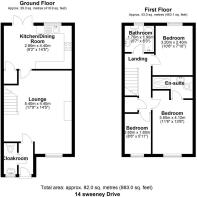
Sweeney Drive, Morda, Oswestry, SY10 9RH

- PROPERTY TYPE
Semi-Detached
- BEDROOMS
3
- BATHROOMS
2
- SIZE
Ask agent
- TENUREDescribes how you own a property. There are different types of tenure - freehold, leasehold, and commonhold.Read more about tenure in our glossary page.
Freehold
Key features
- Modern Semi-Detached House
- Immaculately Presented Accommodation
- Good Size Layout
- 3 Bedrooms, 2 Bath/Shower Rooms
- Easy to Maintain Gardens
- Sought After Locality
Description
Directions - From Oswestry town centre proceed along Upper Church Street to the traffic lights, at which go straight over and head for Morda. Once arriving in Morda, take the second left turning into Weston Road then turn right into Parker Leighton Way and proceed into Sweeney Drive and carry onto the back of the development.
Situation - The property is attractively located with a south west facing rear aspect, set along a cul-de-sac road admist a popular development. The locality provides a selection of basic amenities including primary school. Oswestry town centre is within a short distance, which offers a good range of shopping facilities and general amenities.
Commuters have ready access to main commuter routes linking south to either Welshpool or Shrewsbury or north toward Wrexham and Chester.
Description - An ideal house for a range of buyers whether they be young couples, families or retirees. The house offers a traditional layout, being well proportioned and most attractively presented with a good standard of decor. The lounge is spaciously proportioned whilst the Kitchen/Diner includes good cupboard space and built-in appliances. The Dining Area which lies off has twin French doors leading out to the lovely rear garden, which includes an extensive rear patio. On the first floor the main bedroom includes an en-suite shower room whilst the remaining two bedrooms then have the use of the main bathroom.
A driveway offers good parking space for 2/3 cars whilst the gardens have been designed for ease of maintenance but could be further landscaped as required.
Entrance Hall -
Guest Cloaks/Wc - Vinyl floor covering, vanity unit with half inset wash hand basin and cupboard under, close coupled WC.
Lounge - Fitted ornamental fireplace having wood effect surround and inset panel with fitted electric fire with pebble effect grate. Staircase rising to first floor.
Kitchen/Diner - Vinyl floor covering, fitted granite effect worktop with upstand, built-in stainless steel sink unit, built-in BOSCH GAS HOB unit with splashback and INTEGRATED FILTER HOOD over, built-in ELECTRIC LOW LEVEL HOTPOINT OVEN. An attractive range of contemporary grey coloured base and eye level cupboards. Space and plumbing for dishwasher or washing machine, space for refrigerator, ample space for dining table, double glazed swing French doors leading out to the patio. Useful understairs storage cupboard.
First Floor Landing - With airing cupboard containing pre-lagged modern hot water cylinder and slatted shelving. Access to loft space.
Bedroom 1 - With recess for wardrobe and front window aspect.
En-Suite Shower Room - With vinyl floor covering. Tiled shower cubicle having direct heat shower unit, vanity unit with half inset wash hand basin and cupboard under, close coupled WC and wall shaver socket.
Bedroom 2 - With rear window aspect.
Bedroom 3 - With front window aspect.
Bathroom - With vinyl floor covering. Panelled bath having tiled splash, vanity unit with half inset wash hand basin and double cupboard under, close coupled WC. Wall electric shaver socket.
Outside - The property is approached over a tarmacadam driveway with ample parking space for 2/3 cars.
Gardens - These are of a good size and laid out for ease of management. To the front is an ornamental gravel area suitable for pot plants. At the side of the house is a pedestrian gate which gives access to the rear garden which is completely enclosed and provides an EXTESNSIVE FLAGGED PATIO suitable for outdoor dining or barbecues. External cold water tap. Leading off the patio is a regular shaped lawn with a side path and borders incorporating a selection of shrubs. The side of the house is flanked with a useful timber and felt GARDEN SHED.
General Remarks -
Fixtures And Fittings - Fitted carpets as laid, blinds and curtain poles are included in the sale.
Services - Mains water, electricity, drainage and gas are understood to be connected. Gas fired central heating is installed.
Tenure - The property is Freehold.
Council Tax - The property is currently in Band C - Shropshire Council.
Brochures
Sweeney Drive, Morda, Oswestry, SY10 9RHBrochure- COUNCIL TAXA payment made to your local authority in order to pay for local services like schools, libraries, and refuse collection. The amount you pay depends on the value of the property.Read more about council Tax in our glossary page.
- Band: C
- PARKINGDetails of how and where vehicles can be parked, and any associated costs.Read more about parking in our glossary page.
- Yes
- GARDENA property has access to an outdoor space, which could be private or shared.
- Yes
- ACCESSIBILITYHow a property has been adapted to meet the needs of vulnerable or disabled individuals.Read more about accessibility in our glossary page.
- Ask agent
Sweeney Drive, Morda, Oswestry, SY10 9RH
Add your favourite places to see how long it takes you to get there.
__mins driving to your place




Halls is the number one choice for selling properties ranging from terraced town houses to large country estates. We also deal with letting and the development of residential, agricultural and commercial property. We provide a complete package of professional property services and employ the latest computer technology to reach the widest possible audience.
Your mortgage
Notes
Staying secure when looking for property
Ensure you're up to date with our latest advice on how to avoid fraud or scams when looking for property online.
Visit our security centre to find out moreDisclaimer - Property reference 33231302. The information displayed about this property comprises a property advertisement. Rightmove.co.uk makes no warranty as to the accuracy or completeness of the advertisement or any linked or associated information, and Rightmove has no control over the content. This property advertisement does not constitute property particulars. The information is provided and maintained by Halls Estate Agents, Oswestry. Please contact the selling agent or developer directly to obtain any information which may be available under the terms of The Energy Performance of Buildings (Certificates and Inspections) (England and Wales) Regulations 2007 or the Home Report if in relation to a residential property in Scotland.
*This is the average speed from the provider with the fastest broadband package available at this postcode. The average speed displayed is based on the download speeds of at least 50% of customers at peak time (8pm to 10pm). Fibre/cable services at the postcode are subject to availability and may differ between properties within a postcode. Speeds can be affected by a range of technical and environmental factors. The speed at the property may be lower than that listed above. You can check the estimated speed and confirm availability to a property prior to purchasing on the broadband provider's website. Providers may increase charges. The information is provided and maintained by Decision Technologies Limited. **This is indicative only and based on a 2-person household with multiple devices and simultaneous usage. Broadband performance is affected by multiple factors including number of occupants and devices, simultaneous usage, router range etc. For more information speak to your broadband provider.
Map data ©OpenStreetMap contributors.





