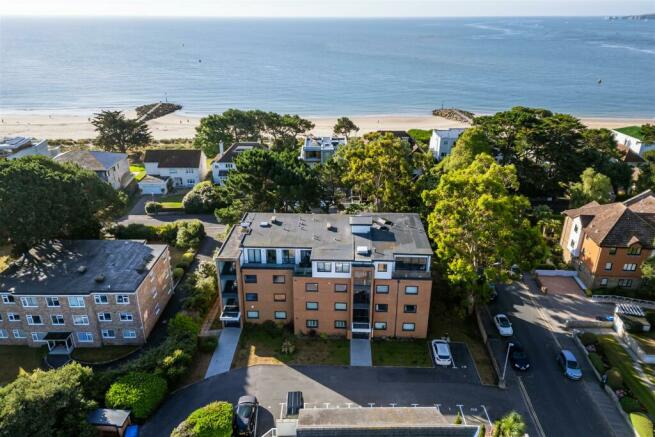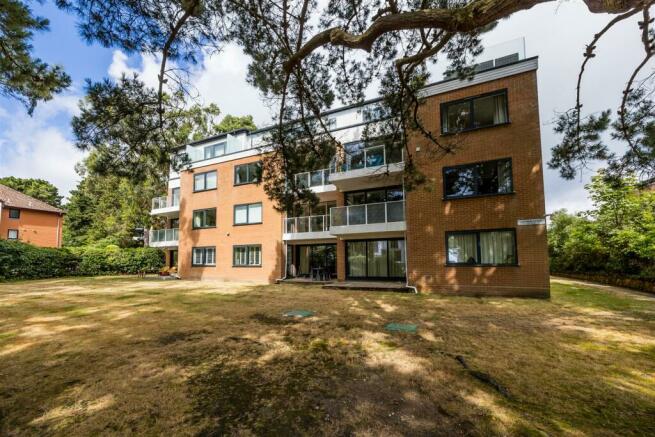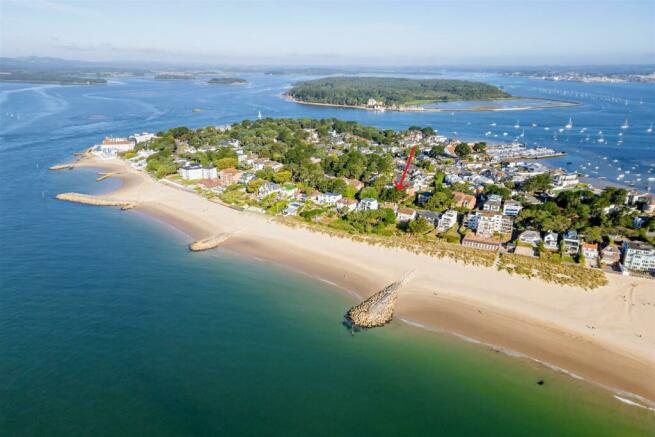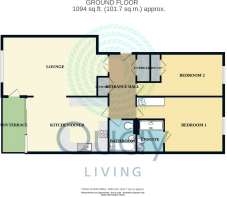Banks Road - SANDBANKS

- PROPERTY TYPE
Apartment
- BEDROOMS
2
- BATHROOMS
2
- SIZE
1,088 sq ft
101 sq m
Key features
- Prime Sandbanks Peninsula Setting
- Ideal 2nd Home / Retirement / Holiday Let Investment
- Ground Floor Apartment
- Moments away from Sandbanks Beach
- Two Double Bedrooms
- Open Plan Living room/Diner
- Sun Terrace with some Sea Glimpses
- Allocated Parking & Garage with Power
- Landscaped Communal Gardens
- No Onward Chain & Pets On License
Description
The property comprises spacious open plan living / dining and kitchen areas with sliding doors to the patio area with some sea glimpses. Fitted kitchen with granite surface breakfast bar area. Master bedroom with en-suite shower room and a double second bedroom. Family bathroom. Plantation shutters throughout with recent upgrade of anthracite aluminium double glazing throughout under guarantee. Karndean flooring in reception areas.
The apartment patio area opens directly onto the Marina Court communal gardens and pedestrian access to Banks road.
Location - The property is situated on the prestigious Sandbanks PENINSULA moments from award winning beaches in a glamorous setting ... Internationally recognised as Britain`s playground for the rich and glamorous, Sandbanks offers fabulous beaches and stunning views across Poole Harbour and Brownsea Island with regular ferry services to the National Trust haven. The famous chain ferry across the mouth of Poole Harbour links Sandbanks to the beautiful Purbecks with dune-backed beaches, and huge areas of National Trust-owned countryside. The delights of Swanage and its restored steam railway are a short distance beyond, as are the dramatic cliffs of the Jurassic Coast, a UNESCO World Heritage site. Restaurants in both Sandbanks and Canford Cliffs, including Rick Stein and Loch Fyne offer top-class cuisine, whilst for more frenetic nightlife, Bournemouth and Poole town centres are both a short drive away.
Hallway - 4.46 x 1.88 (14'7" x 6'2") - A spacious entrance hall with recessed spotlights, Karndean flooring. White oak doors off to principal rooms. Double wardrobe cupboard with storage cupboards over, further built-in double linen cupboard housing hot water cylinder, shelving and storage cupboards over, wall mounted entry phone system & thermostat controls.
Living Room - 6.62 x 4.07 (21'8" x 13'4") - A spacious dual aspect room open plan living room adjoining the kitchen enjoying a southerly aspect, approached from double part glazed doors. Plantation Shutters. Karndean flooring. Wall mounted electric fire. Twin ceiling lights with two double radiators.
Kitchen/Diner - 5.58 x 3.95 (18'3" x 12'11") - A light and spacious fitted cream kitchen range comprising granite work surfaces to three sides incorporating a breakfast bar, inset stainless steel circular drainer and sink with mixer tap, Range oven featuring a 6 burner gas hob/hood over, American style double width fridge freezer, space for a dishwasher & washer dryer; Patio doors to southerly aspect balcony. Karndean flooring. Fixed chrome ceiling spot light. Return door to Hallway.
Sun Terrace - A southerly aspect patio area which opens directly onto the Marina Court communal gardens with some sea glimpses and pedestrian access to Banks Road.
Bedroom 1 - 3.89 x 3.97 (12'9" x 13'0") - A generously sized Master Bedroom to the rear aspect. Part mirrored built-in double wardrobes double radiator, fixed ceiling light & carpet flooring. Plantation shutters. Door to:-
En-Suite - 2.26 x 1.87 (7'4" x 6'1") - A superbly designed double shower room presents the double shower with glazed doors and chrome mixer controls, comprehensive dark wood storage cupboards with matching vanity unit sink & concealed cistern low level WC. Chrome heated towel radiator. Feature travertine stone tiled walls and floor. Recessed ceiling spotlights. Extractor fan.
Bedroom 2 - 4.25 x 2.90 (13'11" x 9'6") - A rear aspect double bedroom with part mirrored built-in double wardrobes, double radiator. Plantation shutters. Fixed ceiling light & carpet flooring.
Bathroom - 2.25 x 1.88 (7'4" x 6'2") - Fully travertine stone tiled walls and floor enclosing suite of panel enclosed bath with mixer tap and wall mounted hand held shower attachment, vanity unit sink & concealed cistern low level WC.
Outside - Marina Court is situated within well maintained landscaped grounds laid mainly to lawn and bordered by mature trees and shrubs. Offering excellent privacy and seclusion. An allocated off road parking space is also conveyed with the property as well as a private garage.
Garage - Up & over door. Power.
Tenure - Leasehold for a term of years from157 with 140 years unexpired.
Ground Rent - Peppercorn
Service Charge - £3000 Pa. (2024)
Council Tax Band (Estimated) - D £2050.38 (2024)
EPC Rating C
Flood Risk Level : very low risk of surface water flooding
very low risk of flooding from rivers and the sea
Material Information - A traditional construction with concrete floors, brick elevations and felt roof.
Broadband: Standard6 Mbps0.7 MbpsGood
Superfast80 Mbps20 MbpsGood
Ultrafast--Not available--Not available
Brochures
Banks Road - SANDBANKS Sandy Shores- COUNCIL TAXA payment made to your local authority in order to pay for local services like schools, libraries, and refuse collection. The amount you pay depends on the value of the property.Read more about council Tax in our glossary page.
- Ask agent
- PARKINGDetails of how and where vehicles can be parked, and any associated costs.Read more about parking in our glossary page.
- Garage
- GARDENA property has access to an outdoor space, which could be private or shared.
- Yes
- ACCESSIBILITYHow a property has been adapted to meet the needs of vulnerable or disabled individuals.Read more about accessibility in our glossary page.
- Level access
Banks Road - SANDBANKS
Add an important place to see how long it'd take to get there from our property listings.
__mins driving to your place
Get an instant, personalised result:
- Show sellers you’re serious
- Secure viewings faster with agents
- No impact on your credit score
Your mortgage
Notes
Staying secure when looking for property
Ensure you're up to date with our latest advice on how to avoid fraud or scams when looking for property online.
Visit our security centre to find out moreDisclaimer - Property reference 33231417. The information displayed about this property comprises a property advertisement. Rightmove.co.uk makes no warranty as to the accuracy or completeness of the advertisement or any linked or associated information, and Rightmove has no control over the content. This property advertisement does not constitute property particulars. The information is provided and maintained by Quay Living, Poole. Please contact the selling agent or developer directly to obtain any information which may be available under the terms of The Energy Performance of Buildings (Certificates and Inspections) (England and Wales) Regulations 2007 or the Home Report if in relation to a residential property in Scotland.
*This is the average speed from the provider with the fastest broadband package available at this postcode. The average speed displayed is based on the download speeds of at least 50% of customers at peak time (8pm to 10pm). Fibre/cable services at the postcode are subject to availability and may differ between properties within a postcode. Speeds can be affected by a range of technical and environmental factors. The speed at the property may be lower than that listed above. You can check the estimated speed and confirm availability to a property prior to purchasing on the broadband provider's website. Providers may increase charges. The information is provided and maintained by Decision Technologies Limited. **This is indicative only and based on a 2-person household with multiple devices and simultaneous usage. Broadband performance is affected by multiple factors including number of occupants and devices, simultaneous usage, router range etc. For more information speak to your broadband provider.
Map data ©OpenStreetMap contributors.






