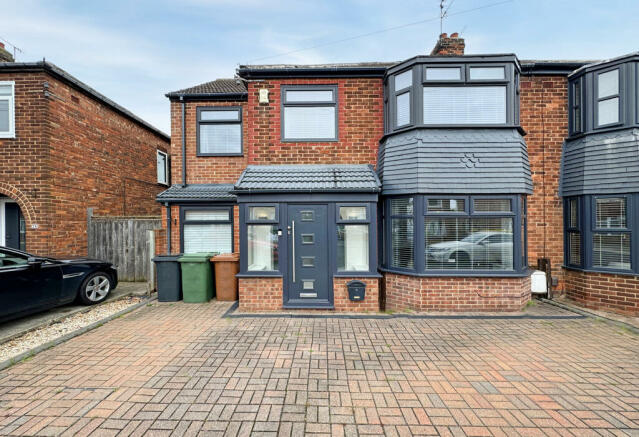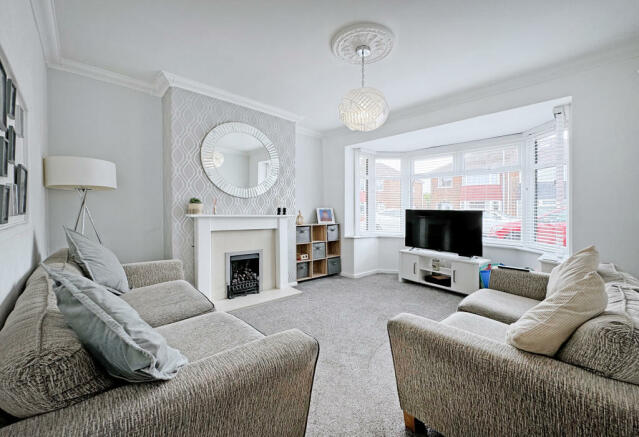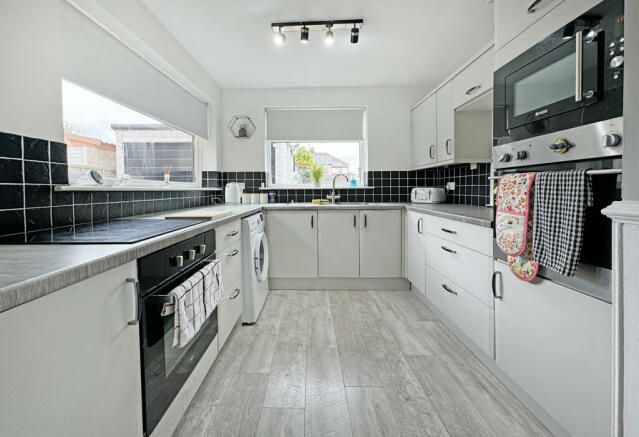
Southbrooke Avenue, Hartlepool, TS25

- PROPERTY TYPE
Semi-Detached
- BEDROOMS
4
- BATHROOMS
1
- SIZE
1,528 sq ft
142 sq m
- TENUREDescribes how you own a property. There are different types of tenure - freehold, leasehold, and commonhold.Read more about tenure in our glossary page.
Freehold
Key features
- Large Private Rear Garden
- Multi-Car Driveway
- Fully extended & Beautifully Presented
Description
On arrival, the property is well presented with a generous multi-car block paved driveway and newly installed modern grey anthracite windows throughout the façade, inclusive of a spacious front porchway.
As you enter the home, you’re welcomed into the front porchway, with a full width glazed internal door leading through to a spacious reception hallway beyond, framed by a white brick archway. The porchway enjoys a pale grey tiled floor.
The hallway sets the tone for the rest of the home, with pale grey wood flooring underfoot, new oak internal doors and a white spindle staircase flowing up the wall to the left. Under the stairs you’ll find a guest washroom. To the left as you enter, an oak door opens up into a reception room with a window to the front aspect. This room is currently utilised as a storage space, but would be ideal as a home office, cinema room or playroom.
A door to the right of the hallway leads through to the main living room which is generously proportioned, with a modern feature fireplace, pale grey carpet and a large bay window to the front aspect.
Adjacent to the living room, you’ll discover a vast second open plan living & dining room, with another feature fireplace and French doors to the rear opening out onto the patio, ideal for alfresco dining. There’s an opening in the wall which connects through from the dining area to the kitchen.
Completing the ground floor of this lovely family home, you’ll find a large kitchen to the rear of the hallway, inclusive of side door access to the private rear garden. The kitchen is extremely well finished with a multitude of units finished in a modern pale grey, with a bank of full height units spanning the left hand wall. The pale grey wood floor, flows seamlessly through from the hallway. Opposite the full height units there’s a breakfast bar along the right as you enter. To the rear of the kitchen there’s a ‘U’ shaped arrangement with grey worktops. The kitchen is complimented by an array of integrated appliances, inclusive of an induction hob, two ovens, microwave and fridge freezer. Black square tile splashback runs around the worktops as a contrast. As you ascend the white spindle staircase the flooring switched to a soft, modern grey carpet. The staircase is bifurcated, with the left hand side accessing the extension, whilst the right leads you to the original build.
The left plays host to a full aspect double bedroom with sliding fitted wardrobes and a built-in study area.
The main first floor landing directly services a family bathroom, two further double bedrooms and a single bedroom. The family bathroom is well finished with a modern white suite, inclusive of a white freestanding bath and an oversized full-height walk-in shower. Landscape tiles run half-height around the main bathroom. The large double bedroom to the rear enjoys fitted wardrobes spanning the rear wall, with a secondary staircase leading up into the loft space above. The main double bedroom is located to the front aspect with a beautiful bay window flooding the space with natural light.
The private rear garden is generously sized with a blend of stone patio, large lawn and a rear decking area, along with the original garage which is ideal for storage.
This is a beautiful family home and well-presented throughout.
Council tax band: C
- COUNCIL TAXA payment made to your local authority in order to pay for local services like schools, libraries, and refuse collection. The amount you pay depends on the value of the property.Read more about council Tax in our glossary page.
- Band: C
- PARKINGDetails of how and where vehicles can be parked, and any associated costs.Read more about parking in our glossary page.
- Yes
- GARDENA property has access to an outdoor space, which could be private or shared.
- Yes
- ACCESSIBILITYHow a property has been adapted to meet the needs of vulnerable or disabled individuals.Read more about accessibility in our glossary page.
- Ask agent
Southbrooke Avenue, Hartlepool, TS25
Add your favourite places to see how long it takes you to get there.
__mins driving to your place
Collier Estates are a well established family run estate agency based in Hartlepool. We represent a multitude of properties across the country, with a strong presence within Hartlepool, Wynyard, Billingham, Stockton, Middlesbrough and Durham.
As a result of our high quality service, professional photography and cross platform marketing, Collier Estates represent many high value luxury mansions, country estates and property portfolio's within exclusive postcode locations.
Our very own specialist in-house team have listed and successfully sold a large number of high value luxury properties, inclusive of off plan developments, discreet sales and newly erected self-build homes.
Collier Estates have a policy of no sale, no fee, which means you only pay us when we sell your property. All professional photography, marketing and listing are completely free.
As a leading estate agent, we list your home across all major property websites, local press, SMS text messages, email and social media platforms.
Backed by over 20 years of high level sales and marketing experience you'll certainly notice the difference once we are appointed to represent your property.
Your mortgage
Notes
Staying secure when looking for property
Ensure you're up to date with our latest advice on how to avoid fraud or scams when looking for property online.
Visit our security centre to find out moreDisclaimer - Property reference Zcollierestates0003505014. The information displayed about this property comprises a property advertisement. Rightmove.co.uk makes no warranty as to the accuracy or completeness of the advertisement or any linked or associated information, and Rightmove has no control over the content. This property advertisement does not constitute property particulars. The information is provided and maintained by Collier Estates, Hartlepool. Please contact the selling agent or developer directly to obtain any information which may be available under the terms of The Energy Performance of Buildings (Certificates and Inspections) (England and Wales) Regulations 2007 or the Home Report if in relation to a residential property in Scotland.
*This is the average speed from the provider with the fastest broadband package available at this postcode. The average speed displayed is based on the download speeds of at least 50% of customers at peak time (8pm to 10pm). Fibre/cable services at the postcode are subject to availability and may differ between properties within a postcode. Speeds can be affected by a range of technical and environmental factors. The speed at the property may be lower than that listed above. You can check the estimated speed and confirm availability to a property prior to purchasing on the broadband provider's website. Providers may increase charges. The information is provided and maintained by Decision Technologies Limited. **This is indicative only and based on a 2-person household with multiple devices and simultaneous usage. Broadband performance is affected by multiple factors including number of occupants and devices, simultaneous usage, router range etc. For more information speak to your broadband provider.
Map data ©OpenStreetMap contributors.




