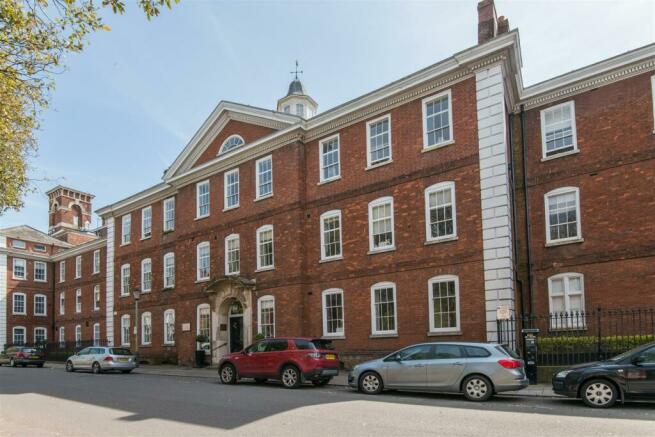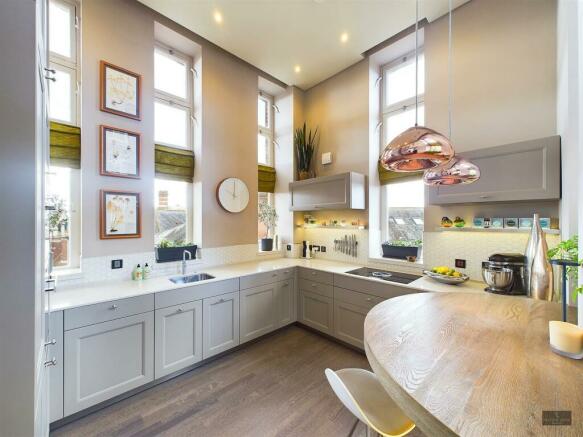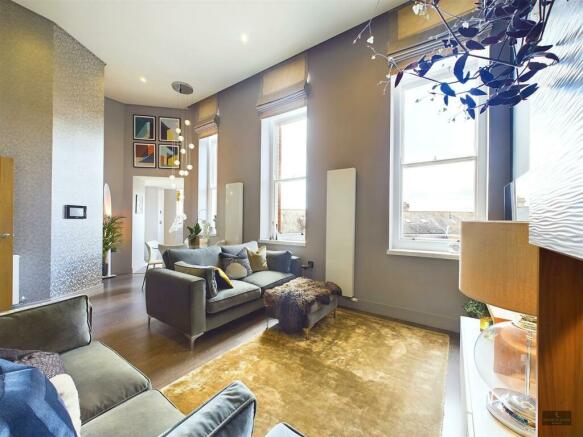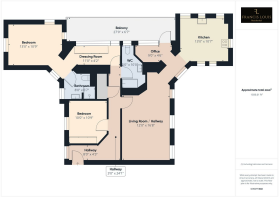Southernhay East, Exeter

- PROPERTY TYPE
Flat
- BEDROOMS
2
- BATHROOMS
2
- SIZE
Ask agent
Key features
- GATED DEVELOPMENT IN THE HEART OF EXETER.
- SECURE PARKING
- FEATURE TERRACE/BALCONY
- 2 DOUBLE BEDROOMS
- EN-SUITE
- BATHROOM
- KICTHEN
- LOUNGE/DINING ROOM
- OFFICE
Description
The highlight of this property is the stunning kitchen, perfect for whipping up culinary delights. With one secure parking space, you can bid farewell to parking woes. Additionally, the feature private terrace/balcony is ideal for enjoying a morning coffee or unwinding after a long day.
The apartment exudes elegance with its high ceilings and large windows that flood the space with natural light, creating a warm and inviting ambiance. Meticulously finished to a high standard, this home is adorned with special features such as a Legrand home automation system, motorised blinds, and scene setting capabilities, adding a touch of modern sophistication.
Located in the desirable Southernhay East, which is only a few minutes walk to the Cathedral, this property offers not just a home, but a lifestyle of comfort and convenience. With the benefit of a full time concierge, a gym and large communal gardens along with the gated private car park. Don't miss the opportunity to make this stunning apartment your own and experience the epitome of luxury living in Exeter.
Hallway - Solid door to the front aspect, sash window to the side aspect, 2 x radiator, doors to,
Utility Cupboard, - Space for the tumble dryer, the Legrand home automation system,
Bedroom 2 - Sash window to the side aspect, radiator, built in wardrobe and chest unit.
Master Bedroom -
Dressing Room - Built in wardrobes, window to the rear aspect, radiator, opens to,
Bedroom - A triple aspect room with 5 sash windows, 3 x radiator, door to
En-Suite - A waterfall shower with Vitra and Grohe fittings, a low level w/c, a wash hand basin, floor to ceiling Porcelanosa tiles, heated towel rail.
Bathroom - A feature roll top bath, a low level w/c, a wash hand basin, floor to ceiling Porcelanosa tiles, Vitra and Grohe fittings, heated towel rail,
Lounge/Dining Room - Three sash windows to the side aspect, 3 x radiators, opening into the inner hallway
Inner Hallway - Window to the side aspect, radiator, opens to,
Office - A window and door to the Terrace/Balcony, a built in desk with drawers, radiator,
Kitchen - A German designed and built bespoke fitted hand finished kitchen complete with a solid worktop, inset Meile appliances including integrated dishwasher, electric fan assisted oven, fridge/freezer, microwave, washer/dryer, Lec 18 bottle wine fridge, Bora induction hob with downdraft extractor, Quooker Mixer tap with integrated boiling water, breakfast bar with stools under, a triple aspect room with 6 windows, radiator,
Terrace/Balcony - A feature to the property with a glass balustrade, artificial grass, power and water direct to the terrace,
Parking - The parking space is directly outside the communal door that leads to the apartment, there is an electric car charging point.
Communal Gardens - There are two lovely garden areas where you can sit out and eat or drink in.
Basement Storage Area - There is a useful secure private storage room with the property,.
Dean Clarke House - The building offers a delightful lobby area where the concierge is based, there is also a gym with a shower room for you and your guests to use.
Lease Information - Leasehold lease length - 200 years from 2013, the service charge is £4751.86 per year and the ground rent is £316.43 per year
Agents Notes - These particulars are not an offer or contract, nor part of one. You should not rely on statements by Francis Louis in the particulars or by word of mouth or in writing (“information”) as being factually accurate about the property condition or its value. Neither Francis Louis nor any joint agent has any authority to make any representations about the property and accordingly any information given is entirely without responsibility on the part of the agents, sellor(s) or lessor(s) Photos etc: The photographs show only certain parts of the property as they appeared at the time they were taken. Areas, measurements and distances given are approximate only. Regulations etc: Any reference to alterations to, or use of, any part of the property does not mean that any necessary planning, building regulations or other consent has been obtained. A buyer or lessee must find out by inspection or in other ways that these matters have been properly dealt with and that all information is correct. VAT: the vat position relating to the property may change without notice.
Brochures
Southernhay East, Exeter- COUNCIL TAXA payment made to your local authority in order to pay for local services like schools, libraries, and refuse collection. The amount you pay depends on the value of the property.Read more about council Tax in our glossary page.
- Ask agent
- PARKINGDetails of how and where vehicles can be parked, and any associated costs.Read more about parking in our glossary page.
- Yes
- GARDENA property has access to an outdoor space, which could be private or shared.
- Ask agent
- ACCESSIBILITYHow a property has been adapted to meet the needs of vulnerable or disabled individuals.Read more about accessibility in our glossary page.
- Ask agent
Southernhay East, Exeter
Add your favourite places to see how long it takes you to get there.
__mins driving to your place
Your mortgage
Notes
Staying secure when looking for property
Ensure you're up to date with our latest advice on how to avoid fraud or scams when looking for property online.
Visit our security centre to find out moreDisclaimer - Property reference 33231800. The information displayed about this property comprises a property advertisement. Rightmove.co.uk makes no warranty as to the accuracy or completeness of the advertisement or any linked or associated information, and Rightmove has no control over the content. This property advertisement does not constitute property particulars. The information is provided and maintained by Francis Louis, Exeter. Please contact the selling agent or developer directly to obtain any information which may be available under the terms of The Energy Performance of Buildings (Certificates and Inspections) (England and Wales) Regulations 2007 or the Home Report if in relation to a residential property in Scotland.
*This is the average speed from the provider with the fastest broadband package available at this postcode. The average speed displayed is based on the download speeds of at least 50% of customers at peak time (8pm to 10pm). Fibre/cable services at the postcode are subject to availability and may differ between properties within a postcode. Speeds can be affected by a range of technical and environmental factors. The speed at the property may be lower than that listed above. You can check the estimated speed and confirm availability to a property prior to purchasing on the broadband provider's website. Providers may increase charges. The information is provided and maintained by Decision Technologies Limited. **This is indicative only and based on a 2-person household with multiple devices and simultaneous usage. Broadband performance is affected by multiple factors including number of occupants and devices, simultaneous usage, router range etc. For more information speak to your broadband provider.
Map data ©OpenStreetMap contributors.




