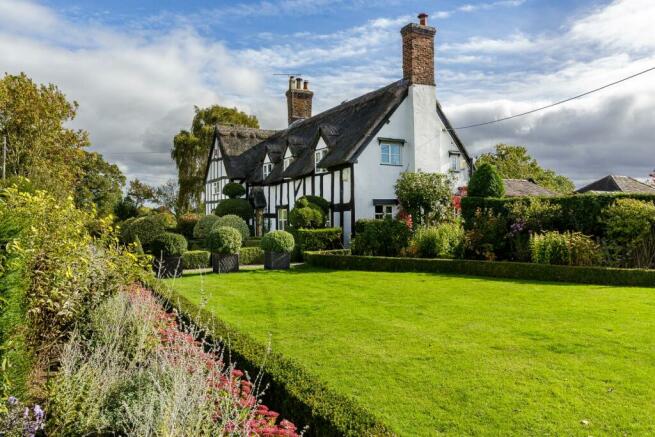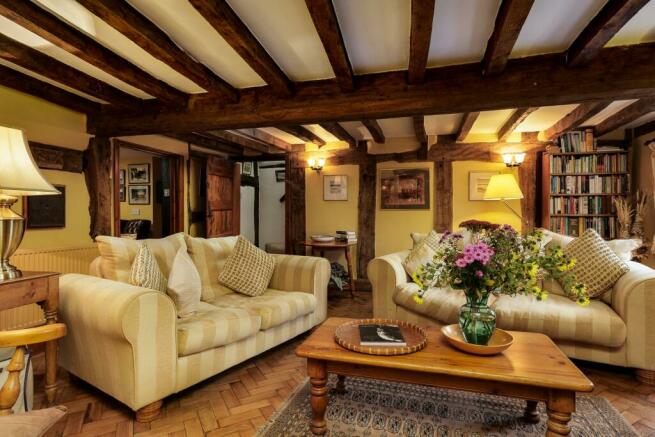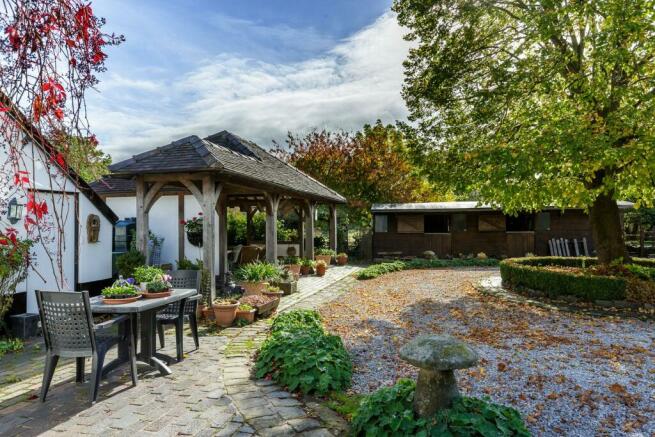Cuckoo Lane, Acton, Cheshire

- PROPERTY TYPE
Semi-Detached
- BEDROOMS
3
- BATHROOMS
4
- SIZE
1,787 sq ft
166 sq m
- TENUREDescribes how you own a property. There are different types of tenure - freehold, leasehold, and commonhold.Read more about tenure in our glossary page.
Freehold
Description
Directions - From our Agent's Nantwich Office go along Hospital Street towards Church Lane. At the roundabout take the 2nd exit onto Pratchetts Row. Continue to follow the A534. At the roundabout take the 2nd exit onto Water-Lode. Turn right onto Chester Road for 1.4 miles. Turn left onto Monks Lane. Turn right into Cuckoo Lane, and the stunning property will be observed on the right hand side.
Description - A charming quintessential Grade II Listed Thatched Cottage, circa 1620, of considerable character and appeal incorporating a medieval style parterre 'Box Garden'. Standing resplendent in glorious 'parkland' gardens and grounds, the magnificent and utterly beautiful period Cottage offers an increasingly rare opportunity to live in a unique character home whilst engaging with glorious gardens and impressive rural surroundings, yet within either a short drive or a cross country meander to Nantwich Town Centre.
Briefly comprising; Entrance hall with beautiful door, Living Room with a wealth of beams and wood burning stove, Formal Dining Room with beams, brickwork and fireplace, Breakfast Kitchen, Utility/Laundry Room, Cloaks/WC, Study. First Floor Landing, Master Bedroom One with Ensuite Shower Room and walk in wardrobe, Bedroom Two, Bedroom Three, Family Bathroom. Externally, the gardens are particularly beautiful with a 'parkland' feel, including a 'Box' parterre garden vegetable and soft fruit beds, Welsh Oak double Car Port, triple timber Stable Block, extensive gravel drive and turning circle, large lawn and Paddock beyond extending to approx. 2.479 acres.
In all, the house, gardens and Paddock extends to approx. 3.228 acres.
VIEWING IS STRONGLY ADVISED TO APPRECIATE THE EXCEPTIONAL COUNTRY RESIDENCE
Acton - Acton lies about half a mile North West on the outskirts of the historic market town of Nantwich. It is a small village mentioned in the Doomsday Book and scene of a battle (1643) in the English Civil War. The site is close to St Marys Church and Acton Church of England Primary School (about 1/4 mile distant). Acton is known for Dorfold Hall, a magnificent Jacobean Mansion, believed to have been built on the site of the Manor of Edwin, the last Saxon Earl of Chester, who was a grandson of Lady Godiva. The area is agricultural, with dairy farming the main industry. Around a third of the area falls within the Dorfold Estate. Historically, agriculture was the major employer, but it has now been overtaken by the service industries, with many residents commuting significant distances outside the parish to work.
Nantwich - Nantwich is a charming market town set beside the River Weaver with a rich history, a wide range of speciality shops & 4 supermarkets. Nantwich in Bloom in November 2015 was delighted to have once again scooped the prestigious Gold award from the Britain in Bloom competition. In Cheshire, Nantwich is second only to Chester in its wealth of historic buildings. The High Street has many of the town's finest buildings, including the Queen's Aid House and The Crown Hotel built in 1585. Four major motorways which cross Cheshire ensure fast access to the key commercial centres of Britain and are linked to Nantwich by the A500 Link Road. Manchester Airport, one of Europe's busiest and fastest developing, is within a 45 minute drive of Nantwich. Frequent trains from Crewe railway station link Cheshire to London-Euston in only 1hr 30mins. Manchester and Liverpool offer alternative big city entertainment. Internationally famous football teams, theatres and concert halls are just some of the many attractions.
The Accommodation:- - With approximate dimensions comprises:-
Breakfast Kitchen - (5.18m 0.61m x 4.57m 3.35m) ((17' 2" x 15' 11") ) - An exceptional, beautifully light and spacious room with comprehensively well equipped Kitchen with numerous wall, base and drawer units to two elevations, solid wood work surface, inset ceramic 1.5 bowl stainless steel drainer unit and mixer tap, 3 double glazed windows to two elevations, recessed ceiling spot lights, part tiled walls, wall light point, 2 radiators, stunning stone floor. Appliances include: 5 burner (LPG) gas hob with electric hood over, eye level electric double oven/grill, integrated microwave oven. Base level units with integrated fridge freezer, loft access.
Doors to Utility Room, Dining Room and Study/Library.
Utility Room - Space and plumbing for washing machine and condenser dryer. Space for tall fridge and freezer, sky light, recessed ceiling spot lights, continuation of floor, radiator. Door to Cloaks/WC.
Cloaks Wc - Contemporary style having been replaced recently. Low level WC, pedestal wash hand basin, recessed ceiling spot lights, electric fan, radiator, continuation of floor.
Study - (3.66m 0.61m x 2.74m 3.05m) ((12' 2" x 9' 10") ) - Recessed ceiling spot lights, roof light, smoke detector, stunning parquet floor, radiator, original wall beams, beautiful door to the Living Room.
Formal Dining Room - (4.88m 2.74m x 4.57m 3.35m) ((16' 9" x 15' 11") ) - An exceptional room with an outstanding wealth of character. 4 wall light points, 3 wooden double glazed windows to 2 elevations, a wealth of ceiling and wall beams, radiator, telephone point, wood burning stove inset into brick fireplace with timber surround, quarry tiled floor.
Living Room - (4.88m 2.74m x 4.88m 1.22m) ((16' 9" x 16' 4") ) - An enchanting refined and beautiful space, with 4 wall light points, 2 radiators, beautiful parquet floor, wooden double glazed window to front with a view of the parterre garden, 2 recesses with shelves, solid oak bespoke front door, quarry tile floor to fireplace, wood burning stove with chimney style flue and brick arch over, TV point. Stunning pine door accessing the enclosed stairs rising to the First Floor.
First Floor Landing - Ceiling light point, wall light point, smoke detector, sealed loft hatch, part exposed original floor boards. Framed exposed section of wattle & daub.
Master Bedroom One - (4.57m 3.35m x 3.35m 0.61m) ((15' 11" x 11' 2") ) - Ceiling light point, 2 wooden double glazed windows to 2 elevations with outstanding views, ceiling light point, telephone point. Walk in wardrobe with shelving and hanging with ceiling light point and small window.
Ensuite Shower Room - Well presented, with corner shower cubicle and electric shower, low level WC, pedestal wash hand basin, wooden double glazed window to side, exposed beams and inset shelving, tiled floor, ceiling light point.
Bedroom Two - (4.88m 1.22m x 1.83m 1.83m) ((16' 4" x 6' 6") ) - An equally charming room with ceiling light point, 2 wooden double glazed windows to front with an exceptional view towards open fields, radiator and various exposed beams.
Bedroom Three - (3.05m 0.61m x 2.74m 3.35m) ((10' 2" x 9' 11") ) - Ceiling light point, low wooden double glazed window to rear, stunning exposed original floor boards, radiator.
Bathroom - Ceiling light point, wooden double glazed window to rear, numerous wall beams, panel bath with mixer tap, low level WC, pedestal wash hand basin, exposed original floor boards, built in cupboard, ladder radiator.
Exterior - 3.228 TOTAL ACRES (0.746 ACRE GARDEN, 2.479 ACRE PADDOCK).
The Cottage stands resplendent amidst its majestic gardens & grounds, which in all extend to approx. 3.228 acres (0.303Ha). The vendors have meticulously cultivated the beautiful gardens, and have created a truly magical and awe inspiring garden. With various 'nods' to the character of the original building, there is a charming planted 'Box' parterre style garden with specimen topiary Yew & Holly, providing a stunning all year round feature.
Evergreens neatly clipped hedging is a noteable feature throughout the garden, including a charming low 'Box' planted hedge to the turning circle, with mature tree. There is also a lawned front garden, various plants to the borders and specimen Roses. The property itself is accessed over a gravelled driveway (which in the spring boasts over 1000 daffodils) via a timber gate, bordered by various beautiful trees. The driveway opens out to the extensive gravelled forecourt with central turning circle. Beautiful paved pathways softened by pretty planting provide access to a charming seating area and workshop there is also a double open French Oak superb CAR PORT, constructed by 'Welsh Oak Frame', currently used as a 'Summer' dining seating space, but is fully useable as a Car Port with 2 ceiling light points, concrete floor and external lighting.
There is also a DETACHED TIMBER TRIPLE STABLE BLOCK in excellent conditions and fully useable, though they are presently used as storage. Beyond is an extensive lawn with various trees including fruit trees (eating and cooking apples, pear, historic 'Denby' plum and Walnut tree). There are 2 greenhouses, vegetable plot, soft fruit plot, potting shed with heating and lighting. Ornamental pond, timber pergolas and charming seating areas.
The gardens are a gem, being extremely well maintained and presented in a glorious period 'parkland' style. Prospective purchasers will no doubt be overwhelmed by the impressive gardens and grounds.
Paddock - Directly to the rear of the property is a Paddock extending to approx. 2.479 acres (1.003Ha) with both access from the garden and from Cuckoo Lane itself, making it ideal for ponies, Llamas etc., with stock fencing & hedging.
(Presently, the clients have a private agreement to allow sheep to graze the field).
Workshop - (3.35m 1.22m x 3.05m 3.05m) ((11' 4" x 10' 10") ) - An excellent space, with separate access from the property itself, with light, power and wooden double glazed window to the front, radiator. There is a SHOWER ROOM/WC with shower cubicle, low level WC, wash hand basin, ceiling light point.
Epc Rating: D -
Council Tax Band: E -
Services - All mains water and electricity services are either connected or available locally (subject to statutory undertakers costs & conditions). Oil Central heating and LPG for cooking. Private Septic Tank Drainage.
NOTE: No tests have been made of electrical, water, drainage and heating systems and associated appliances, nor confirmation obtained from the statutory bodies of the presence of these services.
Tenure - Presumed Freehold with vacant possession upon completion (Subject to Contract).
Viewing - Strictly by appointment with the Agents Wright Marshall Nantwich Office. E-mail: . Opening Hours: Mon-Fri 9.00-5.30pm, Sat 9.00-3.30pm.
Sales Particulars & Plans - The sale particulars and plan/s have been prepared for the convenience of prospective purchasers and, whilst every care has been taken in their preparation, their accuracy is not guaranteed nor, in any circumstances, will they give grounds for an action in law.
Copyright & Distribution Of Information - You may download, store and use the material for your own personal use and research. You may not republish, retransmit, redistribute or otherwise make the material available to any party or make the same available on any website, online service or bulletin board of your own or of any other party or make the same available in hard copy or in any other media without the Agent's/website owner's express prior written consent.
Market Appraisal - "Thinking of Selling"? Wright Marshall have the experience and local knowledge to offer you a free marketing appraisal of your own property without obligation. Budgeting your move is probably the first step in the moving process. It is worth remembering that we may already have a purchaser waiting to buy your home.
Financial Advice - We can help you fund your new purchase with mortgage advice!
** Contact one of our sales team today on , pop in to chat further at our friendly Nantwich Office at 56 High Street, Nantwich, Cheshire, CW5 5BB or email us if this is more convenient initially on; , so we can discuss your requirements further **
For whole of market mortgage advice with access to numerous deals and exclusive rates not available on the high street, please ask a member of the Wright Marshall, Nantwich team for more information.
Your home may be repossessed if you do not keep up repayments on your mortgage.
Brochures
Magpie Cottage, Acton Offers Over £650,000.pdf- COUNCIL TAXA payment made to your local authority in order to pay for local services like schools, libraries, and refuse collection. The amount you pay depends on the value of the property.Read more about council Tax in our glossary page.
- Band: E
- PARKINGDetails of how and where vehicles can be parked, and any associated costs.Read more about parking in our glossary page.
- Yes
- GARDENA property has access to an outdoor space, which could be private or shared.
- Yes
- ACCESSIBILITYHow a property has been adapted to meet the needs of vulnerable or disabled individuals.Read more about accessibility in our glossary page.
- Ask agent
Cuckoo Lane, Acton, Cheshire
Add your favourite places to see how long it takes you to get there.
__mins driving to your place
Your mortgage
Notes
Staying secure when looking for property
Ensure you're up to date with our latest advice on how to avoid fraud or scams when looking for property online.
Visit our security centre to find out moreDisclaimer - Property reference 33231889. The information displayed about this property comprises a property advertisement. Rightmove.co.uk makes no warranty as to the accuracy or completeness of the advertisement or any linked or associated information, and Rightmove has no control over the content. This property advertisement does not constitute property particulars. The information is provided and maintained by Wright Marshall Estate Agents, Nantwich. Please contact the selling agent or developer directly to obtain any information which may be available under the terms of The Energy Performance of Buildings (Certificates and Inspections) (England and Wales) Regulations 2007 or the Home Report if in relation to a residential property in Scotland.
*This is the average speed from the provider with the fastest broadband package available at this postcode. The average speed displayed is based on the download speeds of at least 50% of customers at peak time (8pm to 10pm). Fibre/cable services at the postcode are subject to availability and may differ between properties within a postcode. Speeds can be affected by a range of technical and environmental factors. The speed at the property may be lower than that listed above. You can check the estimated speed and confirm availability to a property prior to purchasing on the broadband provider's website. Providers may increase charges. The information is provided and maintained by Decision Technologies Limited. **This is indicative only and based on a 2-person household with multiple devices and simultaneous usage. Broadband performance is affected by multiple factors including number of occupants and devices, simultaneous usage, router range etc. For more information speak to your broadband provider.
Map data ©OpenStreetMap contributors.




