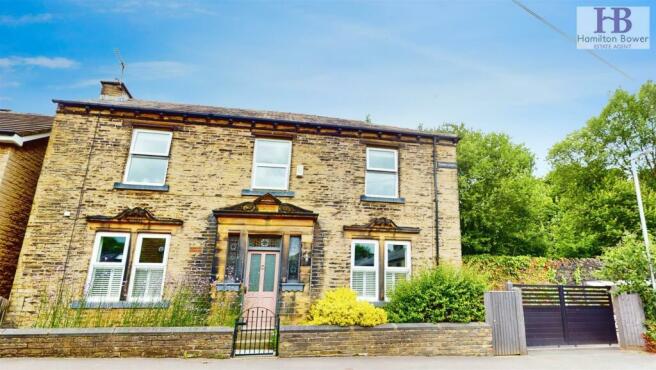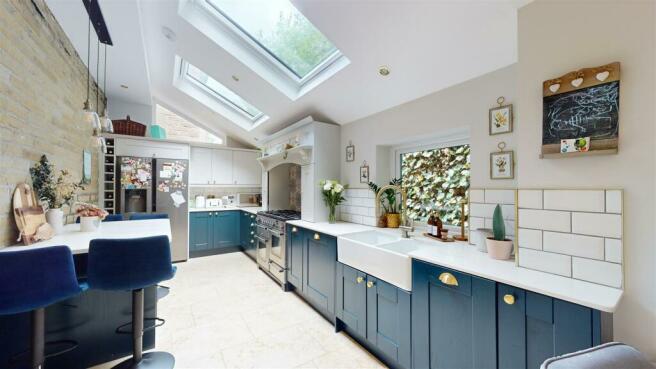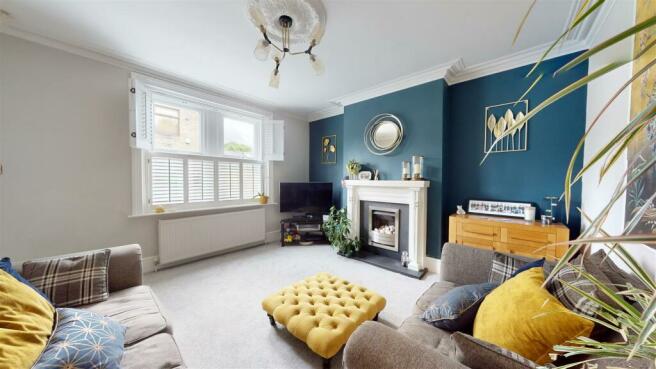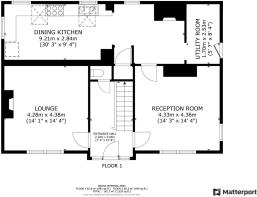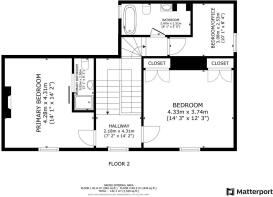
St. Giles Road, Hipperholme, Halifax

- PROPERTY TYPE
Detached
- BEDROOMS
4
- BATHROOMS
2
- SIZE
Ask agent
- TENUREDescribes how you own a property. There are different types of tenure - freehold, leasehold, and commonhold.Read more about tenure in our glossary page.
Freehold
Key features
- Four bedrooms
- Detached property
- Extended to the rear
- Double-front property
- Off-street parking
- Primary w/ en-suite
- Set over three floors
- Generous plot
- Sought after location
- Close to local schools
Description
TO VIEW THIS PROPERTY PLEASE CONTACT HAMILTON BOWER TODAY !
Ground Floor -
Entrance Hall - Grand entrance hallway with wood flooring throughout, high ceilings and a spindle staircase with stair runner.
Dining Kitchen - The hub of this family home, extended dining kitchen to the rear of the property with accompanying utility room and access to the garden.
Natural stone tiled throughout with wet underfloor heating. skylight windows allowing for good natural light, and generous space for a good-sized dining table with chairs.
The kitchen is fitted with a side island and a wide range of matching blue shaker style units with complementary quartz worktops and tiled splashbacks.
Appliances include - inset range cooker with overhead extractor, dishwasher, split belfast sink with mixer tap, space and power for an american-style fridge-freezer
Lounge - Generous lounge with access from the entrance hall offering good natural light via the front aspect double window and fitted custom shutters.
Offering high-ceilings with central cornice and centred around a marble hearth gas fireplace with space for a large suite as seen.
Dining/Reception Room - Second reception room, to the front of the property with custom fitted shutters and dual-aspect allowing for good natural lighting.
With hard-wood flooring and ideal space for a dining room or children's play room as currently used.
Wc - Ground floor WC off the entrance hall with tiled flooring, wc and wash basin.
Utility Room - Utility room to the rear/side of the property with open entrance from the kitchen and access to the garden.
Recently fitted by the current owners with a range of fitted units/cupboards allowing for a coat/shoe store and the boiler unit.
First Floor - Landing with a large window offering a flood of natural light.
Primary Bedroom - Generous primary bedroom with feature fireplace and accompanying en-suite shower room.
Offering space for a large bed with side tables and wardrobes.
En-Suite - Primary en-suite shower room with electric underfloor heating, added recently by the current owners.
With tiled walls and flooring, and a contemporary three-piece suite - walk-in shower, wc and wash basin.
Bedroom - Second bedroom, a further large double bedroom with a view to the front elevation.
With high-ceiling, wall-panelling and fitted cupboards to two sides.
Offering generous space for a large bed with side tables and wardrobes.
Bedroom - Third bedroom, a single room with a view to the side of the property.
Ideal for a home office or childs bedroom with single bed and wardrobes.
Bathroom - Stunning bathroom to the rear of the first floor sitting alongside the single bedroom.
Recently improved by the current owner with period four-piece suite as seen - electric underfloor heating, walk in shower, tub bath, wc, wash basin and heated towel rail.
The bathroom has tiled flooring, wall-panelling, design mural wallpaper and industrial lighting,
Lower Ground - 4.6 x 4.2 (15'1" x 13'9") - A further double bedroom, to the lower ground floor with access via the kitchen.
With window to the side aspect, spot lights and central heating radiator.
Offering space for a double bed, wardrobes and side tables.
External - External to the side consisting of driveway, patio area and garden.
Fitted with a double electrical socket and outdoor tap.
Driveway - Gated driveway to the front/side of the property offering parking for at least three cars.
The drive has the side access point to the property leading into the utility room and dining kitchen.
Patio - The garden is split into two levels, a patio area with pergola which leads down onto the astroturf lawn and planting area.
The patio has been recently improved by the current owners, and offers a generous but private space for outdoor seating and bbq area.
Garden - Garden to the lower tier of the garden, with a central astroturf lawn leading onto a planting area to the lower end.
The garden is an ideal sun-trap and offers good outdoor space for this family home.
Brochures
St. Giles Road, Hipperholme, HalifaxBrochure- COUNCIL TAXA payment made to your local authority in order to pay for local services like schools, libraries, and refuse collection. The amount you pay depends on the value of the property.Read more about council Tax in our glossary page.
- Band: C
- PARKINGDetails of how and where vehicles can be parked, and any associated costs.Read more about parking in our glossary page.
- Yes
- GARDENA property has access to an outdoor space, which could be private or shared.
- Yes
- ACCESSIBILITYHow a property has been adapted to meet the needs of vulnerable or disabled individuals.Read more about accessibility in our glossary page.
- Ask agent
St. Giles Road, Hipperholme, Halifax
Add your favourite places to see how long it takes you to get there.
__mins driving to your place
Our mantra is 'customers don't care how much you know, until they know how much you care', and to deliver this day-in-day-out we ensure that the customer is at the heart of all our processes and communications.
Even though our industry is about houses, we believe that a great estate agent deals with the person and not the property. For us, that means going much further than winning an instruction and putting up a 'for sale' sign - it means learning all about the customer's dreams and aspirations and tailoring our services to make it happen.
As an independent estate and letting agent, we not only own the company, but we work within it. We aren't the biggest agent and we don't want to be, our focus is on offering a local, personal service rather than a corporate driven one.
Your mortgage
Notes
Staying secure when looking for property
Ensure you're up to date with our latest advice on how to avoid fraud or scams when looking for property online.
Visit our security centre to find out moreDisclaimer - Property reference 33232098. The information displayed about this property comprises a property advertisement. Rightmove.co.uk makes no warranty as to the accuracy or completeness of the advertisement or any linked or associated information, and Rightmove has no control over the content. This property advertisement does not constitute property particulars. The information is provided and maintained by Hamilton Bower, Northowram. Please contact the selling agent or developer directly to obtain any information which may be available under the terms of The Energy Performance of Buildings (Certificates and Inspections) (England and Wales) Regulations 2007 or the Home Report if in relation to a residential property in Scotland.
*This is the average speed from the provider with the fastest broadband package available at this postcode. The average speed displayed is based on the download speeds of at least 50% of customers at peak time (8pm to 10pm). Fibre/cable services at the postcode are subject to availability and may differ between properties within a postcode. Speeds can be affected by a range of technical and environmental factors. The speed at the property may be lower than that listed above. You can check the estimated speed and confirm availability to a property prior to purchasing on the broadband provider's website. Providers may increase charges. The information is provided and maintained by Decision Technologies Limited. **This is indicative only and based on a 2-person household with multiple devices and simultaneous usage. Broadband performance is affected by multiple factors including number of occupants and devices, simultaneous usage, router range etc. For more information speak to your broadband provider.
Map data ©OpenStreetMap contributors.
