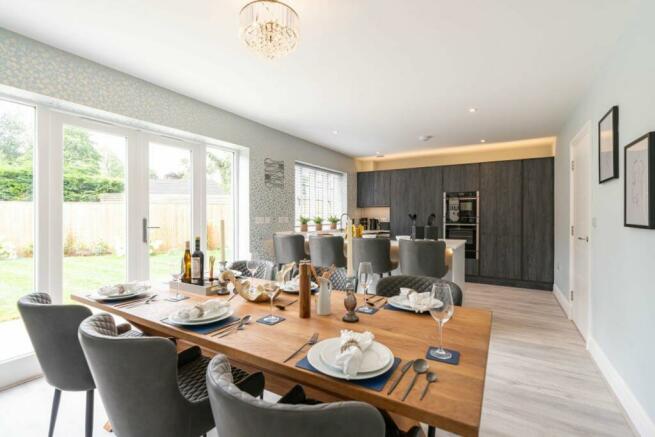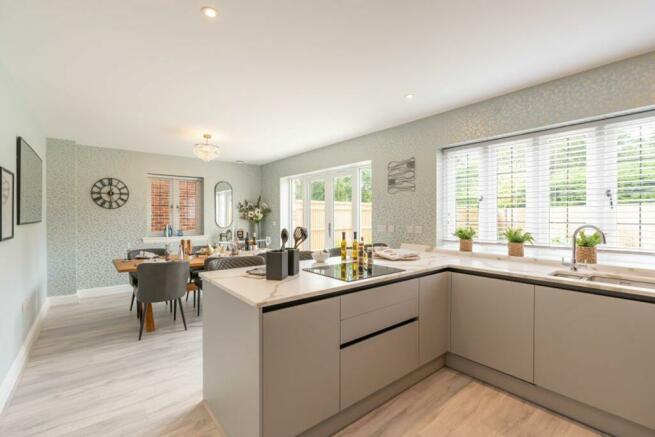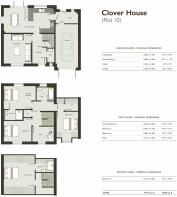Oxford Meadow, Standlake

- PROPERTY TYPE
Detached
- BEDROOMS
4
- BATHROOMS
3
- SIZE
2,066 sq ft
192 sq m
- TENUREDescribes how you own a property. There are different types of tenure - freehold, leasehold, and commonhold.Read more about tenure in our glossary page.
Freehold
Key features
- Ready to occupy
- Well appointed kitchen with integrated Neff appliances and discrete access to separate utility room
- Utility room with access to rear garden and internal garage
- Four double bedrooms, two of which have en suite shower rooms
- Generous second floor principal bedroom with en suite shower room
- Private south-east facing landscaped garden with paved patio and lawn
- Integrated single garage with electric car charging point plus additional driveway parking for two cars
- Part of a select development of just ten luxury bespoke homes
- Within a short walking distance to a local convenience store which is open daily
- Heating via Air Source Heat Pump with Mechanical Heat Ventilation Recovery system
Description
Clover House is one of just ten homes that form part of the exclusive Oxford Meadows development situated in the heart of the ever popular village of Standlake. This stunning 4-bedroom detached house occupies a good size plot with a private south facing rear garden, with ample side return space for a greenhouse or additional parking.
Accommodation is arranged over three floors, with a kitchen/dining room to the rear, formal sitting room and WC, four double bedrooms - two of which have en suite facilities - a family bathroom and first floor study.
The contemporary kitchen/dining room is fitted with modern kitchen units, complemented by solid work surfaces and a range of integrated Neff appliances. French doors provide access to the rear garden and a breakfast bar offers seating for three. There is discrete access to a useful utility room, which provides access to both the rear of the house and to the integral garage. A formal sitting room and WC complete the ground floor space.
To the first floor are three double bedrooms - one with en suite shower room, another with a fabulous vaulted ceiling - and a separate private study space. The family bathroom is well-appointed with ceramic wall and floor tiling, wall mounted vanity unit and mirror with shaver and light points.
The principal bedroom is a bright and airy space with vaulted ceiling and en suite shower room finished in a similar theme to the main bathroom.
All homes at Oxford Meadows feature heating powered by Air Source Heat Pump with a whole house Mechanical Ventilation Recovery System; CAT 5e cabling, 3 phase electric and fast charge EV charge points.
Residents also benefit from a convenience store - open 7 days - at the near-by Lincoln Park Farm. This facility also has a gym and two swimming pools that residents can access*
*Terms & conditions apply - speak to a sales representative for more information
Parking - Garage
Brochures
Brochure 1- COUNCIL TAXA payment made to your local authority in order to pay for local services like schools, libraries, and refuse collection. The amount you pay depends on the value of the property.Read more about council Tax in our glossary page.
- Ask agent
- PARKINGDetails of how and where vehicles can be parked, and any associated costs.Read more about parking in our glossary page.
- Garage
- GARDENA property has access to an outdoor space, which could be private or shared.
- Private garden
- ACCESSIBILITYHow a property has been adapted to meet the needs of vulnerable or disabled individuals.Read more about accessibility in our glossary page.
- Ask agent
Energy performance certificate - ask agent
Oxford Meadow, Standlake
Add your favourite places to see how long it takes you to get there.
__mins driving to your place
Your mortgage
Notes
Staying secure when looking for property
Ensure you're up to date with our latest advice on how to avoid fraud or scams when looking for property online.
Visit our security centre to find out moreDisclaimer - Property reference e602f734-b71a-4818-bd76-3fc5f7bfdcb4. The information displayed about this property comprises a property advertisement. Rightmove.co.uk makes no warranty as to the accuracy or completeness of the advertisement or any linked or associated information, and Rightmove has no control over the content. This property advertisement does not constitute property particulars. The information is provided and maintained by Breckon & Breckon New Homes, Summertown. Please contact the selling agent or developer directly to obtain any information which may be available under the terms of The Energy Performance of Buildings (Certificates and Inspections) (England and Wales) Regulations 2007 or the Home Report if in relation to a residential property in Scotland.
*This is the average speed from the provider with the fastest broadband package available at this postcode. The average speed displayed is based on the download speeds of at least 50% of customers at peak time (8pm to 10pm). Fibre/cable services at the postcode are subject to availability and may differ between properties within a postcode. Speeds can be affected by a range of technical and environmental factors. The speed at the property may be lower than that listed above. You can check the estimated speed and confirm availability to a property prior to purchasing on the broadband provider's website. Providers may increase charges. The information is provided and maintained by Decision Technologies Limited. **This is indicative only and based on a 2-person household with multiple devices and simultaneous usage. Broadband performance is affected by multiple factors including number of occupants and devices, simultaneous usage, router range etc. For more information speak to your broadband provider.
Map data ©OpenStreetMap contributors.




