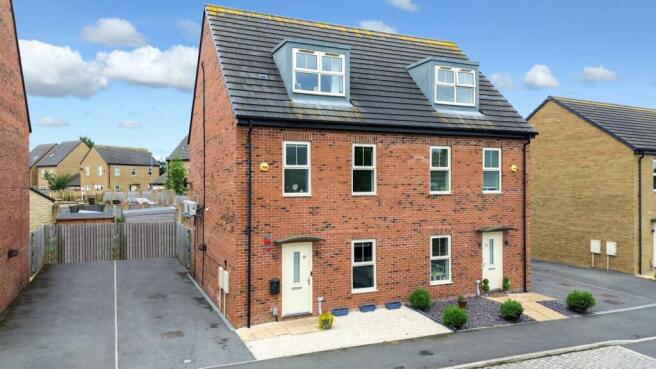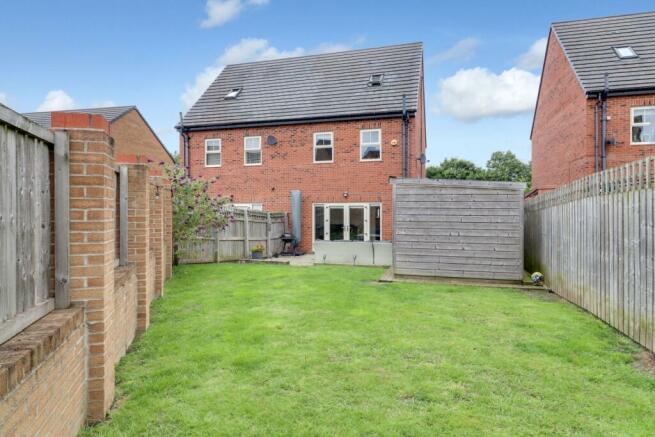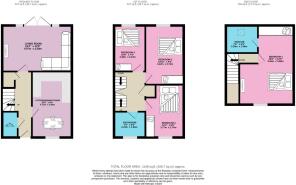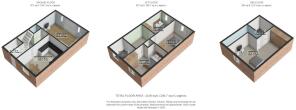Bretby Avenue, Ossett, WF5

- PROPERTY TYPE
Semi-Detached
- BEDROOMS
4
- BATHROOMS
2
- SIZE
Ask agent
- TENUREDescribes how you own a property. There are different types of tenure - freehold, leasehold, and commonhold.Read more about tenure in our glossary page.
Freehold
Key features
- Call NOW 24/7 To Express Your Interest
- Four Genuine Double Bedrooms
- Wonderful Family Home
- Driveway For Multiple Vehicles
- Two Bathrooms
- Air Conditioning Units
- Modern Development
- Private and Enclosed Garden
- Excellent Commuter Links
- Close to Excellent Local Amenities and Schools
Description
EweMove is delighted to present this stunning family home nestled within a modern development on the outskirts of the sought after town of Ossett. Comprising four well-proportioned bedrooms, two bathrooms, WC, living room and kitchen/diner, this is the ideal family home. Speak to us 24/7 to express your interest, we can't wait to show you around.
Arriving at Bretby Avenue, you step into a spacious hallway with the WC to your left. The WC is an eye-catching room with patterned wallpaper and black panelling which provides convenience for guests and residents alike. Across the hallway is the amazing kitchen/diner which gives you all the space and equipment to cook up culinary delights for all the family. Whether you are cooking a midweek meal or hosting a weekend dinner party this kitchen is designed to make it a breeze. Featuring an array of top-end appliances and a selection of wall and base units for storage. There is ample floor space for a dining table size of your choosing, making family get togethers a delight. Adjacent to the kitchen is the living room, filled with natural light from the large double doors that open up to the garden, seamlessly connecting the interior and exterior. Finished beautifully with solid hardwood flooring and for the warmer months a fitted air conditioning unit.
Heading upstairs, the first floor comprises of three well-proportioned bedrooms. Bedroom two is a large room that will take a bed size of your choosing plus furniture, it overlooks the rear aspect of the home and features a glow in the dark ceiling. Bedroom three faces the front aspect of the home and again, would fit a bed size of your choosing with furniture. Bedroom four faces the rear aspect and would fit a double bed but would make a comfortable single room, nursery or home office. The first floor is completed with the house bathroom, which features a heated towel rail, bath with shower overhead, hand wash basin and WC.
Heading up to the second floor we are welcomed by a beautiful master suite, a place for relaxation and rejuvenation. There is more than adequate space for a large bed and built in wardrobes really maximise the floor space. Detailed feature panelling runs along one wall. Recently finished, the ensuite shower room is beautifully designed with black hardware and underfloor heating. There is an air conditioning unit within the master suite also.
Externally, to the front there is a low maintenance pebbled garden and a driveway that will fit multiple vehicles. To the rear, beyond the double doors of the living room is a flagged patio seating area with electric power point. Beyond the patio is a lush green lawn and garden shed for storage. There is access from the side back to the driveway providing ease of access.
To summarise this home is ideal for growing families and provides an abundance of space for you to grow into. Located close to excellent commuter links, local amenities and well-regarded schools. We highly recommend viewing this property to appreciate all that is on offer. Speak to us today to express your interest, we can't wait to show you around.
Please Note - Please note there is an Estate Management charge payable every February and October. The cost is approximately £74 twice per year.
Living Room
4.97m x 3.28m - 16'4" x 10'9"
Kitchen / Dining Room
4.71m x 2.85m - 15'5" x 9'4"
WC
1.84m x 1.11m - 6'0" x 3'8"
Bedroom 1
5.65m x 3.88m - 18'6" x 12'9"
Ensuite
2.28m x 1.96m - 7'6" x 6'5"
Bedroom 2
4.22m x 2.74m - 13'10" x 8'12"
Bedroom 3
3.77m x 2.74m - 12'4" x 8'12"
Bedroom 4
3.28m x 2.23m - 10'9" x 7'4"
Bathroom
2.23m x 1.84m - 7'4" x 6'0"
- COUNCIL TAXA payment made to your local authority in order to pay for local services like schools, libraries, and refuse collection. The amount you pay depends on the value of the property.Read more about council Tax in our glossary page.
- Band: D
- PARKINGDetails of how and where vehicles can be parked, and any associated costs.Read more about parking in our glossary page.
- Yes
- GARDENA property has access to an outdoor space, which could be private or shared.
- Yes
- ACCESSIBILITYHow a property has been adapted to meet the needs of vulnerable or disabled individuals.Read more about accessibility in our glossary page.
- Ask agent
Bretby Avenue, Ossett, WF5
Add your favourite places to see how long it takes you to get there.
__mins driving to your place
Your mortgage
Notes
Staying secure when looking for property
Ensure you're up to date with our latest advice on how to avoid fraud or scams when looking for property online.
Visit our security centre to find out moreDisclaimer - Property reference 10523832. The information displayed about this property comprises a property advertisement. Rightmove.co.uk makes no warranty as to the accuracy or completeness of the advertisement or any linked or associated information, and Rightmove has no control over the content. This property advertisement does not constitute property particulars. The information is provided and maintained by EweMove, Covering Yorkshire. Please contact the selling agent or developer directly to obtain any information which may be available under the terms of The Energy Performance of Buildings (Certificates and Inspections) (England and Wales) Regulations 2007 or the Home Report if in relation to a residential property in Scotland.
*This is the average speed from the provider with the fastest broadband package available at this postcode. The average speed displayed is based on the download speeds of at least 50% of customers at peak time (8pm to 10pm). Fibre/cable services at the postcode are subject to availability and may differ between properties within a postcode. Speeds can be affected by a range of technical and environmental factors. The speed at the property may be lower than that listed above. You can check the estimated speed and confirm availability to a property prior to purchasing on the broadband provider's website. Providers may increase charges. The information is provided and maintained by Decision Technologies Limited. **This is indicative only and based on a 2-person household with multiple devices and simultaneous usage. Broadband performance is affected by multiple factors including number of occupants and devices, simultaneous usage, router range etc. For more information speak to your broadband provider.
Map data ©OpenStreetMap contributors.





