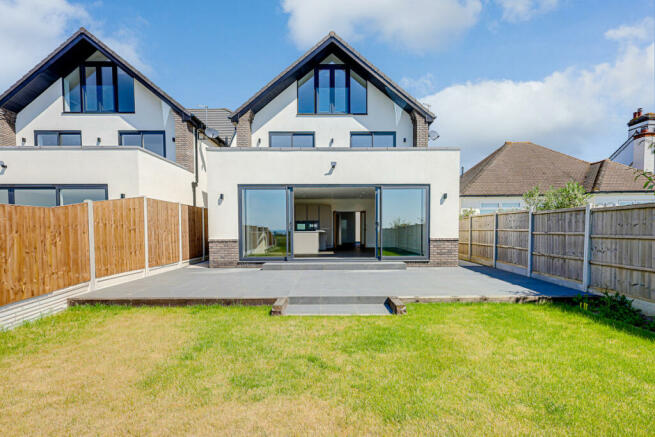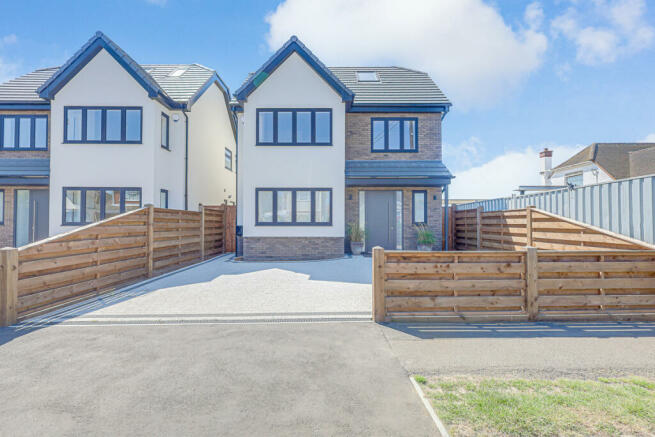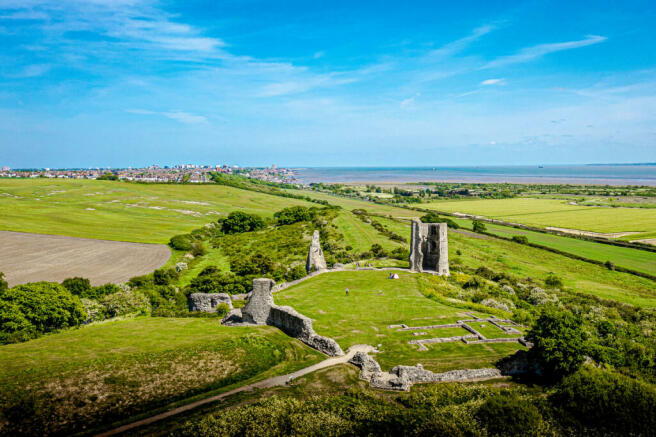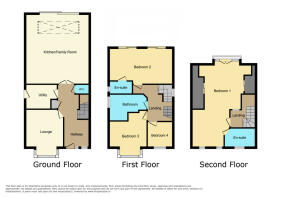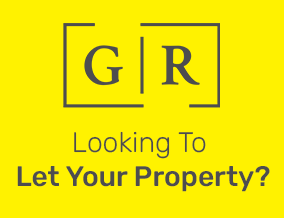
Castle Road, Benfleet, SS7

- PROPERTY TYPE
Detached
- BEDROOMS
4
- BATHROOMS
3
- SIZE
Ask agent
- TENUREDescribes how you own a property. There are different types of tenure - freehold, leasehold, and commonhold.Read more about tenure in our glossary page.
Freehold
Key features
- Brand new build with a 10-year build warranty
- Stunning views of Hadleigh Castle and the estuary
- Spacious open-plan kitchen and family room
- Neff appliances and quartz countertops
- Four bedrooms, including a master suite with Juliet balcony
- Four modern luxury bathrooms with high-end finishes
- South-facing garden with porcelain tiled patio
- Ample parking with electric car charging points
Description
Discover unparalleled luxury and modern living in these brand new, four-bedroom detached homes. Thoughtfully designed with high-end finishes, this property offers an expansive open-plan kitchen and family room, underfloor heating, and breathtaking views of Hadleigh Castle and the estuary. Each of the four bathrooms exudes contemporary elegance, and the entire home is equipped with the latest smart technology, ensuring comfort and convenience.
Located on the prestigious Castle Road in Hadleigh, this home provides easy access to local shops, restaurants, and the stunning Hadleigh Country Park and Castle. Excellent transport links, including nearby bus connections, as well as Benfleet and Leigh-on-Sea train stations to London Fenchurch Street, which makes commuting a breeze. Enjoy the best of both worlds with vibrant local amenities and serene natural surroundings.
Boasting an A98 EPC rating, they are as efficient as they are beautiful. Situated on a south-facing plot with breathtaking views of Hadleigh Castle and the Thames Estuary, these homes are ready for their new family to move in and start making memories. Don’t miss the opportunity to view these exceptional properties.
Ground Floor
Step into a welcoming entrance hall with underfloor heating, leading to a spacious lounge featuring a charming box bay window. The ground floor also includes a well-equipped utility room with ample storage, a full freezer, an additional sink, and external access, making it perfect for use as a boot room.
The highlight of the home is the open-plan kitchen and family room, complete with a large island and an array of Neff appliances, including a Hide and Slide oven, a combi oven and plate warmer, a wine cooler, and a Quooker tap. There is an abundance of storage, including a pantry cupboard. The bespoke kitchen, finished with quartz worktops and inset lighting, seamlessly flows into the family room, where large sliding doors frame breathtaking views and lead to the south-facing garden.
First Floor
The first floor offers three generous double bedrooms. The second bedroom stands out with two sets of sliding doors showcasing stunning views and an en-suite bathroom with a luxurious three-piece suite. The main bathroom features exquisite tiling, a double sink with a floating vanity unit, a separate bath, and a fully tiled walk-in shower, providing a spa-like experience.
Second Floor
The second floor is dedicated to the master suite, which boasts incredible views and French doors opening onto a Juliet balcony. The en-suite wet room, with its modern design and full tiling, adds a touch of luxury to this private retreat.
Measurements
Ground Floor :
Lounge - 12.9 x 15.6ft
Utility Room - 7.5 x 6.69ft
Cloakroom - 4.1 x 4.74ft
Kitchen Family Room - 23.0 x 24.0ft
First floor:
Second Bedroom - 22.8 x 11.1ft
En-suite - 7.4 x 3.8ft
Third Bedroom - 12.9 x 15.6ft
Fourth Bedroom - 9.4 x 9.5ft
Second floor:
Main Bedroom - 30 x 13.1 >12.0ft
En-suite- 5.8 x 11.6ft
Agent Notes
These Photos are of our show home.
- COUNCIL TAXA payment made to your local authority in order to pay for local services like schools, libraries, and refuse collection. The amount you pay depends on the value of the property.Read more about council Tax in our glossary page.
- Ask agent
- PARKINGDetails of how and where vehicles can be parked, and any associated costs.Read more about parking in our glossary page.
- Yes
- GARDENA property has access to an outdoor space, which could be private or shared.
- Yes
- ACCESSIBILITYHow a property has been adapted to meet the needs of vulnerable or disabled individuals.Read more about accessibility in our glossary page.
- Ask agent
Energy performance certificate - ask agent
Castle Road, Benfleet, SS7
Add your favourite places to see how long it takes you to get there.
__mins driving to your place

Gilbert & Rose are the people's choice for property marketing in South East Essex. Our goal with every client is to put the excitement back into the experience of selling and buying a home, personally managing all aspects on your behalf to make the process as straightforward and enjoyable as possible.
We are committed to transparency above all else. Through clear communication, strong local knowledge and in-depth experience in marketing houses across the region, we make sure you're informed at every stage of a sale. Our fixed-rate fees make our rates crystal-clear from the outset - no hidden fees, no deviation, no unfairness. And as we don't hold you to a contract, there is no risk or obligation either - choose us for the convenience, stay with us for the quality.
We're the people's choice because we go above and beyond to help you reach your next destination. You're not just our client, you're our friend - and we make every effort to make your experience with us memorable.
Your mortgage
Notes
Staying secure when looking for property
Ensure you're up to date with our latest advice on how to avoid fraud or scams when looking for property online.
Visit our security centre to find out moreDisclaimer - Property reference RX402809. The information displayed about this property comprises a property advertisement. Rightmove.co.uk makes no warranty as to the accuracy or completeness of the advertisement or any linked or associated information, and Rightmove has no control over the content. This property advertisement does not constitute property particulars. The information is provided and maintained by Gilbert & Rose, Leigh-on-sea. Please contact the selling agent or developer directly to obtain any information which may be available under the terms of The Energy Performance of Buildings (Certificates and Inspections) (England and Wales) Regulations 2007 or the Home Report if in relation to a residential property in Scotland.
*This is the average speed from the provider with the fastest broadband package available at this postcode. The average speed displayed is based on the download speeds of at least 50% of customers at peak time (8pm to 10pm). Fibre/cable services at the postcode are subject to availability and may differ between properties within a postcode. Speeds can be affected by a range of technical and environmental factors. The speed at the property may be lower than that listed above. You can check the estimated speed and confirm availability to a property prior to purchasing on the broadband provider's website. Providers may increase charges. The information is provided and maintained by Decision Technologies Limited. **This is indicative only and based on a 2-person household with multiple devices and simultaneous usage. Broadband performance is affected by multiple factors including number of occupants and devices, simultaneous usage, router range etc. For more information speak to your broadband provider.
Map data ©OpenStreetMap contributors.
